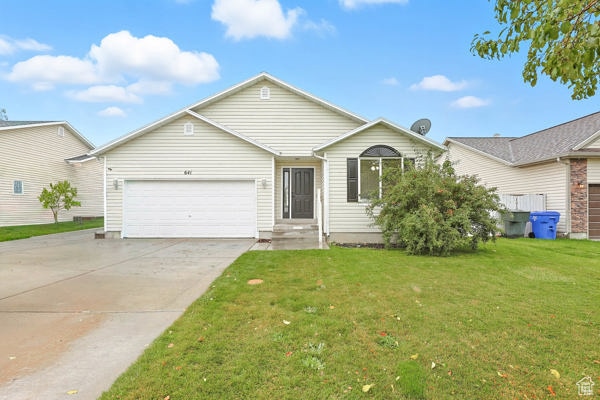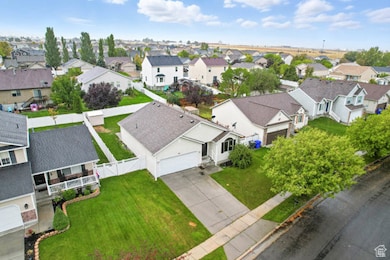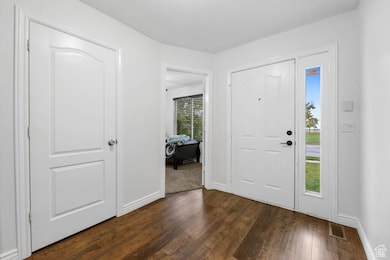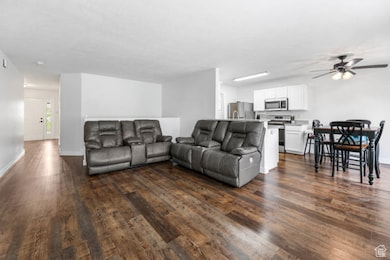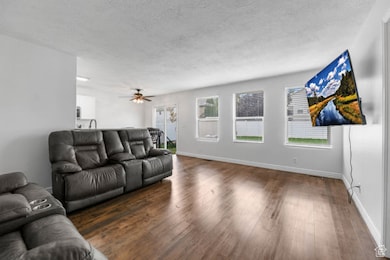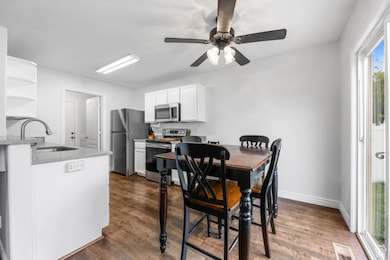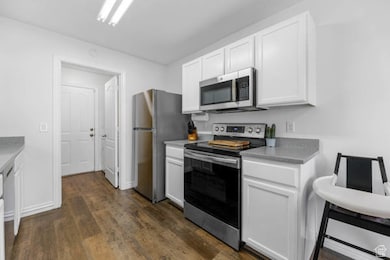641 W 930 N Tooele, UT 84074
Estimated payment $2,546/month
Highlights
- Lake View
- Mature Trees
- Main Floor Primary Bedroom
- Updated Kitchen
- Rambler Architecture
- Walk-In Pantry
About This Home
HUGE PRICE REDUCTION! This gorgeous rambler located just minutes form every amenity Tooele County has to offer is ready for its new owner. Just a year ago these updates were done: the interior paint, carpet, remodeled kitchen with quartz counters, single-basin sink/stainless appliances, & garage walls/floor was painted. This home includes as fully fenced back yard with RV gate, landscaped front & back yards, large shed and amazing floor plan including great room. This home is a must see in person! 2 fridges included! MAIN LEVEL: 3 Bedrooms (Including Master), 2 Bathrooms, Big Family Room, Kitchen, Eating Area and Walk-In Pantry/Laundry! BASEMENT: 70% of Basement is Finished with a HUGE Bedroom, Family Room and Full Bathroom! The Small Remaining Portion of the Basement (Approx. 375 s.f.) is Framed In for a 5th Bedroom and Currently Used for Storage (BONUS: This Area is Already Framed, Ducted for Heat/Air and Electrical Run - Just Install Drywall, Flooring/Doors and You are Done!) Walk Across the Street and Play in the Park while Enjoying Expansive Views of the Great Salt Lake! Square footage figures are provided as a courtesy estimate only and were obtained from the County Assessor/Tax Collector . Buyer is advised to obtain an independent measurement. Listing Agent has an interest in the property.
Listing Agent
Stormy Haws
Whiskey River Real Estate Services License #6768094 Listed on: 10/01/2025
Home Details
Home Type
- Single Family
Est. Annual Taxes
- $2,821
Year Built
- Built in 2001
Lot Details
- 6,970 Sq Ft Lot
- Property is Fully Fenced
- Landscaped
- Mature Trees
- Property is zoned Single-Family
HOA Fees
- $3 Monthly HOA Fees
Parking
- 2 Car Attached Garage
- 4 Open Parking Spaces
Property Views
- Lake
- Mountain
- Valley
Home Design
- Rambler Architecture
Interior Spaces
- 2,464 Sq Ft Home
- 2-Story Property
- Blinds
- Sliding Doors
- Carpet
- Basement Fills Entire Space Under The House
- Electric Dryer Hookup
Kitchen
- Updated Kitchen
- Walk-In Pantry
- Free-Standing Range
- Disposal
Bedrooms and Bathrooms
- 4 Bedrooms | 3 Main Level Bedrooms
- Primary Bedroom on Main
- Walk-In Closet
- 3 Full Bathrooms
Outdoor Features
- Open Patio
Schools
- Overlake Elementary School
- Tooele Middle School
- Tooele High School
Utilities
- Forced Air Heating and Cooling System
- Natural Gas Connected
Listing and Financial Details
- Assessor Parcel Number 13-074-0-0160
Community Details
Overview
- Gleneagles Homeowners As. Association
- Gleneagles No. 1 Subdivision
Amenities
- Picnic Area
Recreation
- Community Playground
Map
Home Values in the Area
Average Home Value in this Area
Tax History
| Year | Tax Paid | Tax Assessment Tax Assessment Total Assessment is a certain percentage of the fair market value that is determined by local assessors to be the total taxable value of land and additions on the property. | Land | Improvement |
|---|---|---|---|---|
| 2025 | $2,594 | $393,384 | $100,000 | $293,384 |
| 2024 | $2,821 | $215,352 | $55,000 | $160,352 |
| 2023 | $2,821 | $221,940 | $52,383 | $169,557 |
| 2022 | $2,749 | $236,548 | $66,110 | $170,438 |
| 2021 | $2,064 | $148,497 | $20,763 | $127,734 |
| 2020 | $1,964 | $245,110 | $37,750 | $207,360 |
| 2019 | $1,916 | $235,236 | $37,750 | $197,486 |
| 2018 | $1,738 | $202,361 | $35,000 | $167,361 |
| 2017 | $1,407 | $194,391 | $35,000 | $159,391 |
| 2016 | $1,125 | $91,180 | $13,750 | $77,430 |
| 2015 | $1,125 | $81,833 | $0 | $0 |
| 2014 | -- | $81,833 | $0 | $0 |
Property History
| Date | Event | Price | List to Sale | Price per Sq Ft |
|---|---|---|---|---|
| 11/12/2025 11/12/25 | Price Changed | $438,000 | -0.2% | $178 / Sq Ft |
| 11/04/2025 11/04/25 | Price Changed | $439,000 | -3.3% | $178 / Sq Ft |
| 10/28/2025 10/28/25 | Price Changed | $453,900 | -0.7% | $184 / Sq Ft |
| 10/10/2025 10/10/25 | Price Changed | $457,000 | -0.4% | $185 / Sq Ft |
| 10/01/2025 10/01/25 | For Sale | $459,000 | -- | $186 / Sq Ft |
Purchase History
| Date | Type | Sale Price | Title Company |
|---|---|---|---|
| Warranty Deed | -- | Inwest Title | |
| Warranty Deed | -- | None Listed On Document | |
| Warranty Deed | -- | Tooele Title | |
| Warranty Deed | -- | None Available | |
| Warranty Deed | -- | Cornerstone Title Ins | |
| Warranty Deed | -- | First American Title Agency | |
| Special Warranty Deed | -- | First American Title Ins |
Mortgage History
| Date | Status | Loan Amount | Loan Type |
|---|---|---|---|
| Open | $417,302 | New Conventional | |
| Previous Owner | $126,400 | New Conventional |
Source: UtahRealEstate.com
MLS Number: 2114816
APN: 13-074-0-0160
- 948 N 680 W
- 826 Gleneagle Ct
- 831 Gleneagle Ct
- 792 N 630 W
- 778 N 630 W
- 1151 N 680 W Unit 8
- 1176 N 620 W Unit 221
- 1177 N 680 W Unit 3
- 515 W Caroles Way Unit 123
- 606 W Caroles Way Unit 12
- 602 W Caroles Way Unit 13
- 462 W Sapphire Dr Unit 7016
- 605 Kay Ln
- 432 W Sapphire Dr Unit 7012
- 451 W Sapphire Dr Unit 7035
- 614 N 640 W
- 605 N 640 W
- 435 W Sapphire Dr Unit 7037
- 419 W Sapphire Dr Unit 7039
- 409 W Sapphire Dr Unit 7040
- 837 N Marble Rd
- 1252 N 680 W
- 1241 W Lexington Greens Dr
- 404 W 630 St N
- 962 N 210 W
- 521 W 400 N
- 1837 N Berra Blvd
- 152 E 870 N
- 57 W Vine St
- 361 E 1520 N
- 1838 N Patchwork Ave
- 213 S 100 W Unit Apartment T
- 468 E 1480 N
- 389 S 360 W
- 949 N 580 E
- 846 E 900 N
- 178 N Greystone Way
- 178 Greystone Way Unit 178
- 329 E Vine St
- 273 Interlochen Ln
