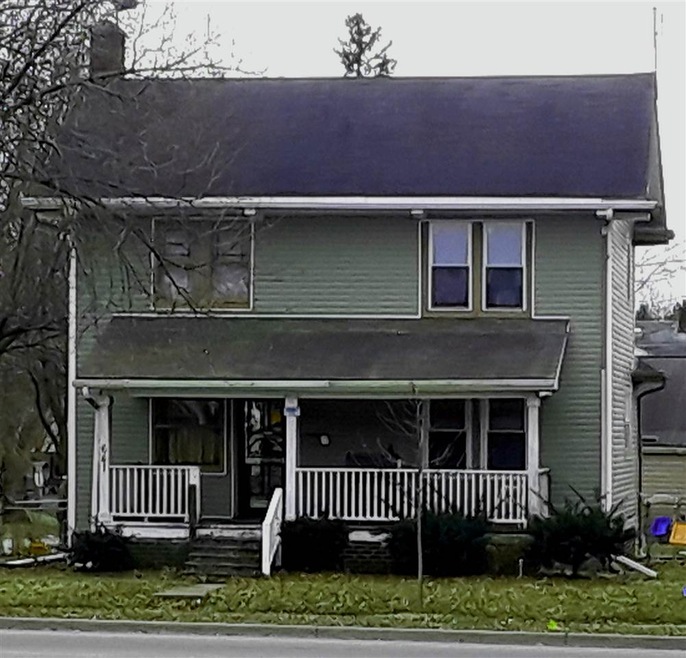
641 W State Blvd Fort Wayne, IN 46808
Bloomingdale NeighborhoodEstimated Value: $134,000 - $168,000
Highlights
- Corner Lot
- 1 Car Detached Garage
- Wood Siding
- Covered patio or porch
- Forced Air Heating and Cooling System
About This Home
As of January 2019Spacious two-story home/ Large front porch/ Hardwood floors/ Fire place with built in cabinets on each side/ Updated kitchen with lots of cabinets/ Remodel bathroom/Spanish laced walls and ceilings throughout - dining room, stairway, upstairs/One car, detached garage/Close to schools and shopping. NEW ROOF BEING INSTALLED!
Home Details
Home Type
- Single Family
Est. Annual Taxes
- $1,578
Year Built
- Built in 1930
Lot Details
- 4,370 Sq Ft Lot
- Lot Dimensions are 46x95
- Corner Lot
- Level Lot
Parking
- 1 Car Detached Garage
- Garage Door Opener
- Off-Street Parking
Home Design
- Wood Siding
Interior Spaces
- 2-Story Property
- Living Room with Fireplace
- Gas And Electric Dryer Hookup
Kitchen
- Oven or Range
- Disposal
Bedrooms and Bathrooms
- 3 Bedrooms
Partially Finished Basement
- Basement Fills Entire Space Under The House
- 1 Bedroom in Basement
Outdoor Features
- Covered patio or porch
Utilities
- Forced Air Heating and Cooling System
- Heating System Uses Gas
Listing and Financial Details
- Assessor Parcel Number 02-07-35-303-016.000-074
Ownership History
Purchase Details
Home Financials for this Owner
Home Financials are based on the most recent Mortgage that was taken out on this home.Purchase Details
Home Financials for this Owner
Home Financials are based on the most recent Mortgage that was taken out on this home.Purchase Details
Home Financials for this Owner
Home Financials are based on the most recent Mortgage that was taken out on this home.Purchase Details
Home Financials for this Owner
Home Financials are based on the most recent Mortgage that was taken out on this home.Similar Homes in Fort Wayne, IN
Home Values in the Area
Average Home Value in this Area
Purchase History
| Date | Buyer | Sale Price | Title Company |
|---|---|---|---|
| Sizemore Casper L | $125,000 | Meridian Title | |
| Christlieb Michael L | -- | None Available | |
| Vidal Raul | -- | Lawyers Title | |
| Sartain Jason | -- | Commonwealth/Dreibelbiss Tit |
Mortgage History
| Date | Status | Borrower | Loan Amount |
|---|---|---|---|
| Open | Sizemore Casper L | $85,000 | |
| Previous Owner | Christlieb Michael L | $68,633 | |
| Previous Owner | Vidal Raul | $59,400 | |
| Previous Owner | Sartain Jason | $60,265 |
Property History
| Date | Event | Price | Change | Sq Ft Price |
|---|---|---|---|---|
| 01/02/2019 01/02/19 | Sold | $69,900 | 0.0% | $50 / Sq Ft |
| 06/19/2018 06/19/18 | Pending | -- | -- | -- |
| 06/11/2018 06/11/18 | Price Changed | $69,900 | -6.7% | $50 / Sq Ft |
| 04/27/2018 04/27/18 | For Sale | $74,900 | -6.3% | $54 / Sq Ft |
| 04/25/2018 04/25/18 | Pending | -- | -- | -- |
| 03/26/2018 03/26/18 | For Sale | $79,900 | -- | $57 / Sq Ft |
Tax History Compared to Growth
Tax History
| Year | Tax Paid | Tax Assessment Tax Assessment Total Assessment is a certain percentage of the fair market value that is determined by local assessors to be the total taxable value of land and additions on the property. | Land | Improvement |
|---|---|---|---|---|
| 2024 | $1,075 | $147,100 | $19,100 | $128,000 |
| 2022 | $1,243 | $122,900 | $19,100 | $103,800 |
| 2021 | $1,000 | $104,900 | $7,100 | $97,800 |
| 2020 | $600 | $82,000 | $7,100 | $74,900 |
| 2019 | $571 | $79,300 | $7,100 | $72,200 |
| 2018 | $475 | $72,100 | $7,100 | $65,000 |
| 2017 | $1,578 | $71,600 | $7,100 | $64,500 |
| 2016 | $1,472 | $67,800 | $7,100 | $60,700 |
| 2014 | $387 | $59,500 | $7,400 | $52,100 |
| 2013 | $387 | $60,500 | $7,400 | $53,100 |
Agents Affiliated with this Home
-
Barb Heinkel
B
Seller's Agent in 2019
Barb Heinkel
Keystone Realty and Auction LLC
(260) 557-4050
4 in this area
40 Total Sales
-
Shawn Browning

Seller Co-Listing Agent in 2019
Shawn Browning
ERA Crossroads
(260) 241-7181
2 in this area
79 Total Sales
Map
Source: Indiana Regional MLS
MLS Number: 201811319
APN: 02-07-35-303-016.000-074
- 657 Florence Ave
- 538 Clayton Ave
- 816 Hofer Ave
- 717 Greenlawn Ave
- 640 Archer Ave
- 2502 Sherman Blvd
- 618 Archer Ave
- 650 Putnam St
- 0 Sherman Blvd
- 1006 Archer Ave
- 519 Elmer Ave
- 1703 Cortland Ave
- 1820 Saint Marys Ave
- 1832 Franklin Ave
- 1120 Putnam St
- 2510 Greenway Rd
- 1602 Geller St
- 1743 Franklin Ave
- 2937 Westbrook Dr Unit A-314
- 2927 Westbrook Dr Unit B-119
- 641 W State Blvd
- 645 W State Blvd
- 2217 Hensch St
- 649 W State Blvd
- 633 W State Blvd
- 653 W State Blvd
- 625 W State Blvd
- 2213 Hensch St
- 621 W State Blvd
- 644 Florence Ave
- 628 W State Blvd
- 628 W State Blvd Unit B
- 628 W State Blvd Unit A
- 628 W State Blvd Unit 2
- 648 Florence Ave
- 630 Florence Ave
- 661 W State Blvd
- 638 Florence Ave
- 624 W State Blvd
- 654 Florence Ave
