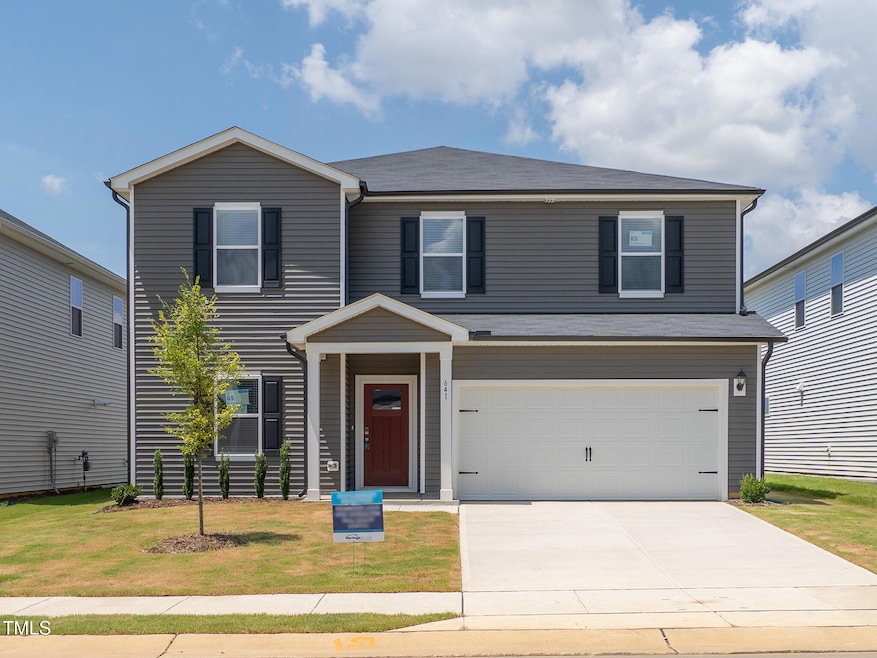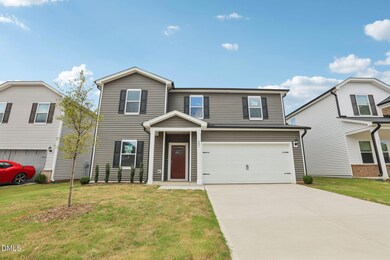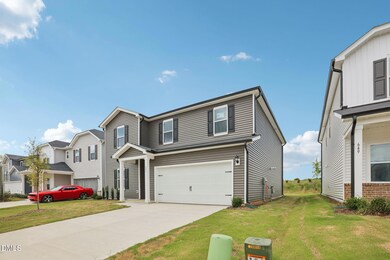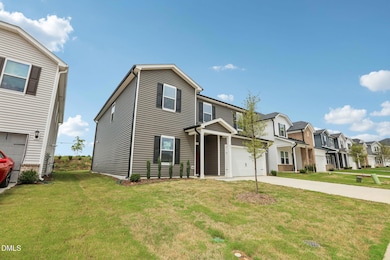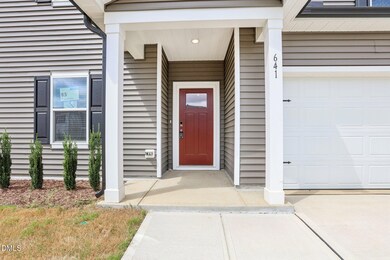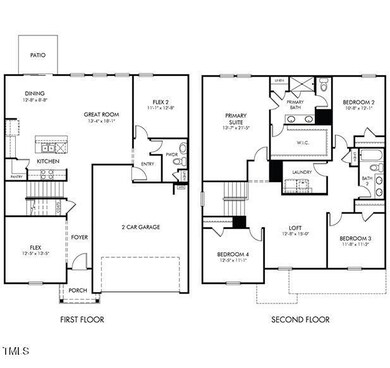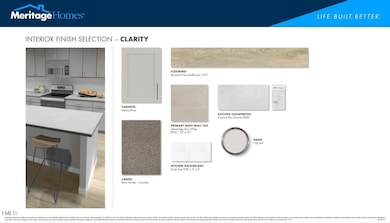641 White Birch Ln Angier, NC 27501
Estimated payment $2,255/month
Highlights
- New Construction
- Indoor airPLUS
- Main Floor Bedroom
- ENERGY STAR Certified Homes
- Traditional Architecture
- Quartz Countertops
About This Home
Brand new, energy-efficient home available NOW! Easy living comes built in with the Chatham's versatile main level flex spaces and ample primary bedroom space. Slate cabinets, marble-look white quartz countertops, light taupe EVP flooring with multi-tone carpet in our Clarity package. NOW SELLING. River Glen offers a series of one- and two-story floorplans built with our signature energy efficiency and featuring the latest design trends. Enjoy quick access to local dining, shopping and entertainment in downtown Angier while nearby US-401 connects easily to Raleigh and the rest of the Triangle. Amenities include walking trails and a tot lot. Schedule a tour today. Each of our homes is built with innovative, energy-efficient features designed to help you enjoy more savings, better health, real comfort and peace of mind.
Listing Agent
Meritage Homes of the Carolina License #273082 Listed on: 07/23/2025
Home Details
Home Type
- Single Family
Year Built
- Built in 2025 | New Construction
Lot Details
- 6,098 Sq Ft Lot
- Lot Dimensions are 50 x 120
- Landscaped
HOA Fees
- $67 Monthly HOA Fees
Parking
- 2 Car Attached Garage
- Front Facing Garage
- 2 Open Parking Spaces
Home Design
- Home is estimated to be completed on 7/23/25
- Traditional Architecture
- Slab Foundation
- Frame Construction
- Spray Foam Insulation
- Shingle Roof
- Vinyl Siding
- Low Volatile Organic Compounds (VOC) Products or Finishes
Interior Spaces
- 2,674 Sq Ft Home
- 2-Story Property
- Smooth Ceilings
- Double Pane Windows
- Insulated Windows
- Blinds
Kitchen
- Gas Range
- Microwave
- Dishwasher
- Stainless Steel Appliances
- Kitchen Island
- Quartz Countertops
- Disposal
Flooring
- Carpet
- Luxury Vinyl Tile
Bedrooms and Bathrooms
- 5 Bedrooms
- Main Floor Bedroom
- Walk-In Closet
- 3 Full Bathrooms
- Double Vanity
- Low Flow Plumbing Fixtures
- Walk-in Shower
Laundry
- Laundry Room
- Laundry on upper level
- Washer and Dryer
Home Security
- Smart Lights or Controls
- Smart Home
- Smart Thermostat
- Carbon Monoxide Detectors
- Fire and Smoke Detector
Eco-Friendly Details
- ENERGY STAR Qualified Appliances
- Energy-Efficient Windows with Low Emissivity
- Energy-Efficient Construction
- Energy-Efficient HVAC
- Energy-Efficient Lighting
- Energy-Efficient Insulation
- Energy-Efficient Doors
- ENERGY STAR Certified Homes
- Energy-Efficient Roof
- Energy-Efficient Thermostat
- No or Low VOC Paint or Finish
- Indoor airPLUS
Schools
- Angier Elementary School
- Harnett Central Middle School
- Harnett Central High School
Utilities
- ENERGY STAR Qualified Air Conditioning
- Zoned Heating and Cooling
- Heat Pump System
- Tankless Water Heater
Listing and Financial Details
- Assessor Parcel Number 04067301 0029 10
Community Details
Overview
- Association fees include ground maintenance
- Charleston Management Association, Phone Number (919) 763-3091
- Built by Meritage Homes
- River Glen Subdivision, Chatham Floorplan
- Maintained Community
Recreation
- Community Playground
- Trails
Security
- Resident Manager or Management On Site
Map
Home Values in the Area
Average Home Value in this Area
Property History
| Date | Event | Price | List to Sale | Price per Sq Ft |
|---|---|---|---|---|
| 10/22/2025 10/22/25 | Price Changed | $368,000 | +1.7% | $138 / Sq Ft |
| 10/16/2025 10/16/25 | Price Changed | $362,000 | +3.7% | $135 / Sq Ft |
| 10/16/2025 10/16/25 | Pending | -- | -- | -- |
| 10/15/2025 10/15/25 | Price Changed | $349,000 | -5.2% | $131 / Sq Ft |
| 10/15/2025 10/15/25 | Price Changed | $368,000 | +1.7% | $138 / Sq Ft |
| 10/13/2025 10/13/25 | Price Changed | $362,000 | -1.6% | $135 / Sq Ft |
| 10/12/2025 10/12/25 | Price Changed | $368,000 | +1.7% | $138 / Sq Ft |
| 10/11/2025 10/11/25 | Price Changed | $362,000 | -1.6% | $135 / Sq Ft |
| 10/10/2025 10/10/25 | Price Changed | $368,000 | +1.7% | $138 / Sq Ft |
| 10/07/2025 10/07/25 | Price Changed | $362,000 | -1.6% | $135 / Sq Ft |
| 10/03/2025 10/03/25 | Price Changed | $368,000 | -2.1% | $138 / Sq Ft |
| 09/29/2025 09/29/25 | Price Changed | $376,000 | +0.8% | $141 / Sq Ft |
| 09/28/2025 09/28/25 | Price Changed | $373,000 | -0.8% | $139 / Sq Ft |
| 09/26/2025 09/26/25 | Price Changed | $376,000 | 0.0% | $141 / Sq Ft |
| 09/24/2025 09/24/25 | Price Changed | $376,000 | +0.3% | $141 / Sq Ft |
| 09/19/2025 09/19/25 | Price Changed | $375,000 | 0.0% | $140 / Sq Ft |
| 09/16/2025 09/16/25 | Price Changed | $375,000 | +0.5% | $140 / Sq Ft |
| 09/01/2025 09/01/25 | Price Changed | $373,000 | 0.0% | $139 / Sq Ft |
| 08/29/2025 08/29/25 | Price Changed | $373,000 | +0.5% | $139 / Sq Ft |
| 08/29/2025 08/29/25 | Price Changed | $371,000 | 0.0% | $139 / Sq Ft |
| 08/26/2025 08/26/25 | Price Changed | $371,000 | -1.1% | $139 / Sq Ft |
| 07/23/2025 07/23/25 | For Sale | $375,000 | 0.0% | $140 / Sq Ft |
| 05/01/2025 05/01/25 | For Sale | $375,000 | -- | $140 / Sq Ft |
Source: Doorify MLS
MLS Number: 10111173
- 630 White Birch Ln
- 591 White Birch Ln
- 685 White Birch Ln
- 693 White Birch Ln
- 38 Hoff Ct
- 709 White Birch Ln
- 36 Hoff Ct
- 719 White Birch Ln
- Johnson Plan at River Glen
- Dakota Plan at River Glen
- Brentwood Plan at River Glen
- Taylorsville Plan at River Glen
- Chatham Plan at River Glen
- Chandler Plan at River Glen
- 24 Hoff Ct
- 37 Hoff Ct
- 202 Thistle Patch Place
- 194 Thistle Patch Place
- 222 Thistle Patch Place
- 232 Thistle Patch Place
