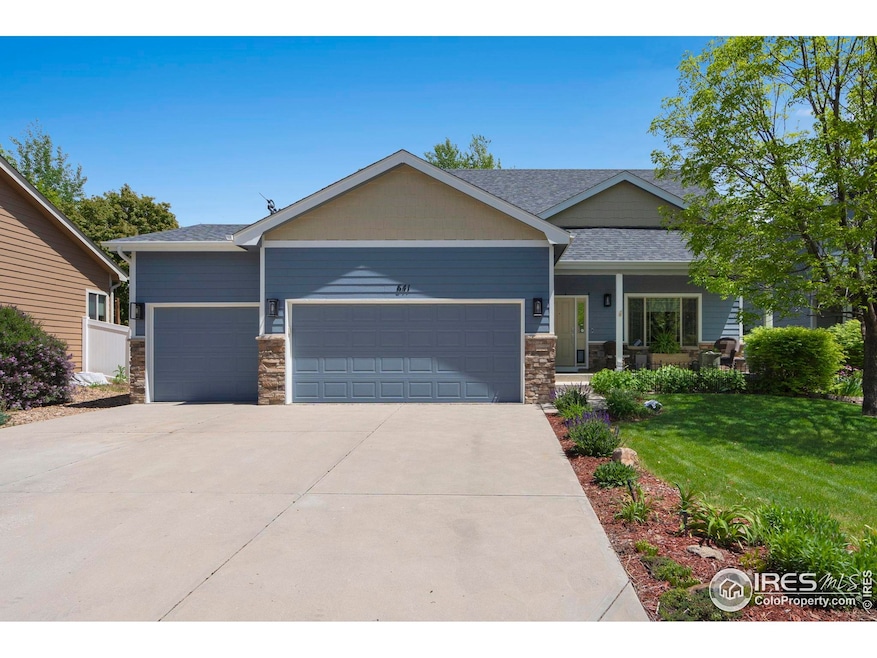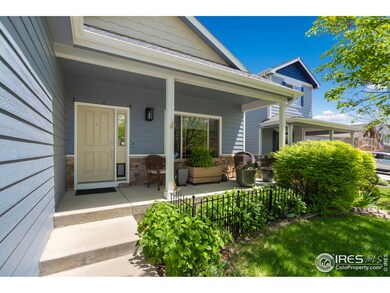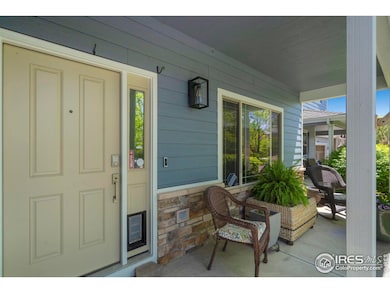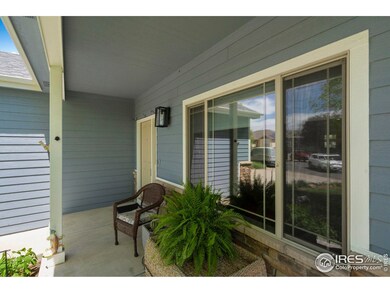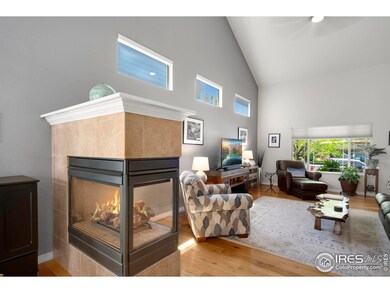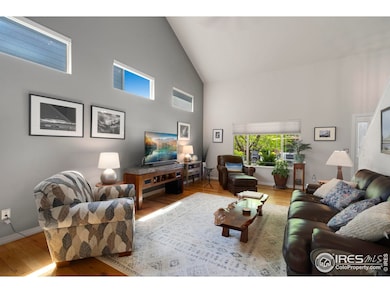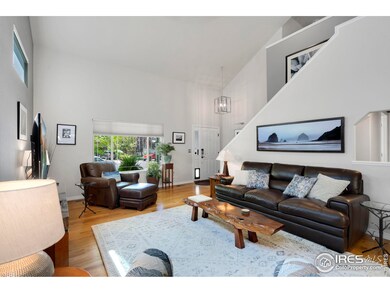
641 Yukon Ct Windsor, CO 80550
Highlights
- Open Floorplan
- Cathedral Ceiling
- Main Floor Bedroom
- Contemporary Architecture
- Wood Flooring
- Loft
About This Home
As of July 2025Experience true move-in ready perfection in this beautifully maintained Sage Homes property. Vaulted ceilings and oak floors create a warm, open feel in the great room. The main-floor primary suite features new carpeting and a fully updated bath. Additional highlights include a versatile loft, spacious bedrooms, and fresh paint inside and out. Enjoy alder cabinetry by Tharpe Custom Cabinets, new Cortec flooring in key areas, and upgraded lighting and blinds, including remote-controlled options. The roof (2018) has upgraded shingles, and a new water heater was added in 2023. Radon has already been mitigated! Rough - in basement bathroom. With 220V outlets ready for EV charging or a hot tub, this home is built for modern living. Step outside to a low-maintenance, professionally landscaped backyard with a park-like feel, extended patio, and professionally cared-for trees. Close to parks, a new elementary school, and low HOA and water fees, this home is a true gem.
Home Details
Home Type
- Single Family
Est. Annual Taxes
- $3,255
Year Built
- Built in 2008
Lot Details
- 7,333 Sq Ft Lot
- Cul-De-Sac
- West Facing Home
- Fenced
- Level Lot
- Sprinkler System
- Landscaped with Trees
HOA Fees
- $8 Monthly HOA Fees
Parking
- 3 Car Attached Garage
Home Design
- Contemporary Architecture
- Wood Frame Construction
- Composition Roof
- Composition Shingle
- Rough-in for Radon
Interior Spaces
- 3,215 Sq Ft Home
- 2-Story Property
- Open Floorplan
- Cathedral Ceiling
- Gas Fireplace
- Double Pane Windows
- Window Treatments
- Living Room with Fireplace
- Dining Room
- Loft
- Basement Fills Entire Space Under The House
Kitchen
- Electric Oven or Range
- Microwave
- Dishwasher
- Disposal
Flooring
- Wood
- Carpet
Bedrooms and Bathrooms
- 3 Bedrooms
- Main Floor Bedroom
- Walk-In Closet
- Primary bathroom on main floor
Laundry
- Laundry on main level
- Washer and Dryer Hookup
Schools
- Hollister Lake Elementary School
- Severance Middle School
- Severance High School
Additional Features
- Patio
- Forced Air Heating and Cooling System
Community Details
- Peakview Estates Association
- Winter Farm Subdivision
Listing and Financial Details
- Assessor Parcel Number R2900804
Ownership History
Purchase Details
Home Financials for this Owner
Home Financials are based on the most recent Mortgage that was taken out on this home.Purchase Details
Purchase Details
Home Financials for this Owner
Home Financials are based on the most recent Mortgage that was taken out on this home.Similar Homes in the area
Home Values in the Area
Average Home Value in this Area
Purchase History
| Date | Type | Sale Price | Title Company |
|---|---|---|---|
| Warranty Deed | $568,000 | None Listed On Document | |
| Interfamily Deed Transfer | -- | None Available | |
| Warranty Deed | $260,000 | Land Title Guarantee Company |
Mortgage History
| Date | Status | Loan Amount | Loan Type |
|---|---|---|---|
| Previous Owner | $500,000,000 | New Conventional | |
| Previous Owner | $238,500 | New Conventional | |
| Previous Owner | $38,600 | Unknown | |
| Previous Owner | $260,223 | FHA | |
| Previous Owner | $256,378 | FHA | |
| Previous Owner | $149,250 | Construction |
Property History
| Date | Event | Price | Change | Sq Ft Price |
|---|---|---|---|---|
| 07/30/2025 07/30/25 | Sold | $568,000 | -1.1% | $177 / Sq Ft |
| 06/24/2025 06/24/25 | Pending | -- | -- | -- |
| 05/16/2025 05/16/25 | For Sale | $574,500 | -- | $179 / Sq Ft |
Tax History Compared to Growth
Tax History
| Year | Tax Paid | Tax Assessment Tax Assessment Total Assessment is a certain percentage of the fair market value that is determined by local assessors to be the total taxable value of land and additions on the property. | Land | Improvement |
|---|---|---|---|---|
| 2025 | $3,255 | $33,260 | $7,500 | $25,760 |
| 2024 | $3,255 | $33,260 | $7,500 | $25,760 |
| 2023 | $3,060 | $36,100 | $6,770 | $29,330 |
| 2022 | $2,615 | $26,240 | $6,320 | $19,920 |
| 2021 | $2,508 | $27,000 | $6,510 | $20,490 |
| 2020 | $2,405 | $25,830 | $5,010 | $20,820 |
| 2019 | $2,406 | $25,830 | $5,010 | $20,820 |
| 2018 | $3,375 | $23,980 | $5,040 | $18,940 |
| 2017 | $3,451 | $23,980 | $5,040 | $18,940 |
| 2016 | $3,194 | $22,020 | $3,420 | $18,600 |
| 2015 | $3,053 | $22,020 | $3,420 | $18,600 |
| 2014 | $2,589 | $17,940 | $2,790 | $15,150 |
Agents Affiliated with this Home
-
Jim Hauan

Seller's Agent in 2025
Jim Hauan
Group Mulberry
(970) 221-0700
294 Total Sales
-
Lisa Young

Buyer's Agent in 2025
Lisa Young
Elevations Real Estate, LLC
(970) 219-1955
56 Total Sales
Map
Source: IRES MLS
MLS Number: 1034294
APN: R2900804
- 641 Denali Ct
- 524 Vermilion Peak Dr
- 274 Saskatoon Dr
- 244 Hillspire Dr
- 290 Sutherland Dr
- 743 Little Leaf Dr
- 893 Shirttail Peak Ct
- 356 Boxwood Dr
- 261 Cornelia Dr
- 783 Canoe Birch Dr
- 376 Blue Star Dr
- 674 Sundance Dr
- 741 Clydesdale Dr
- 244 Veronica Dr
- 848 Shirttail Peak Dr
- 438 Beartooth Ct
- 346 Blue Fortune Dr
- 633 Shoshone Ct
- 648 Greenspire Dr Unit 6
- 648 Greenspire Dr Unit 7
