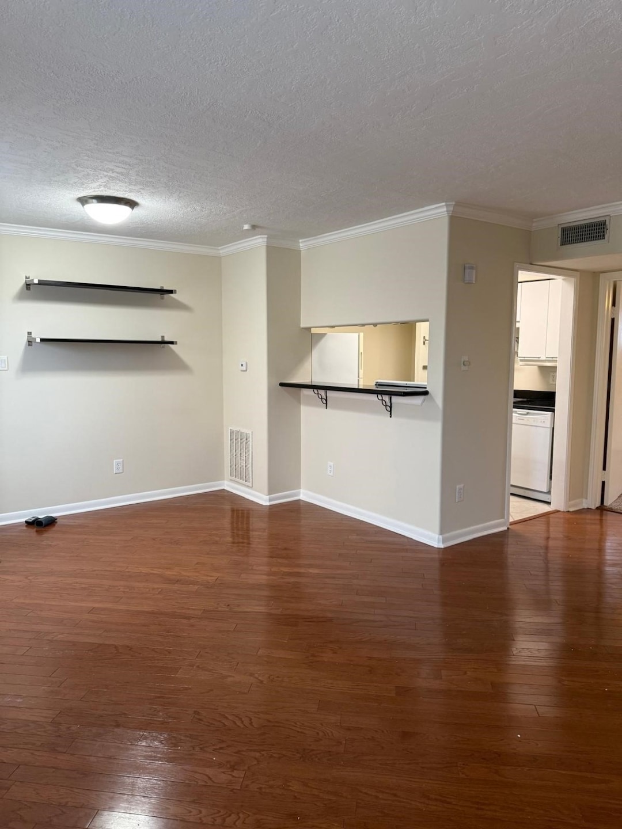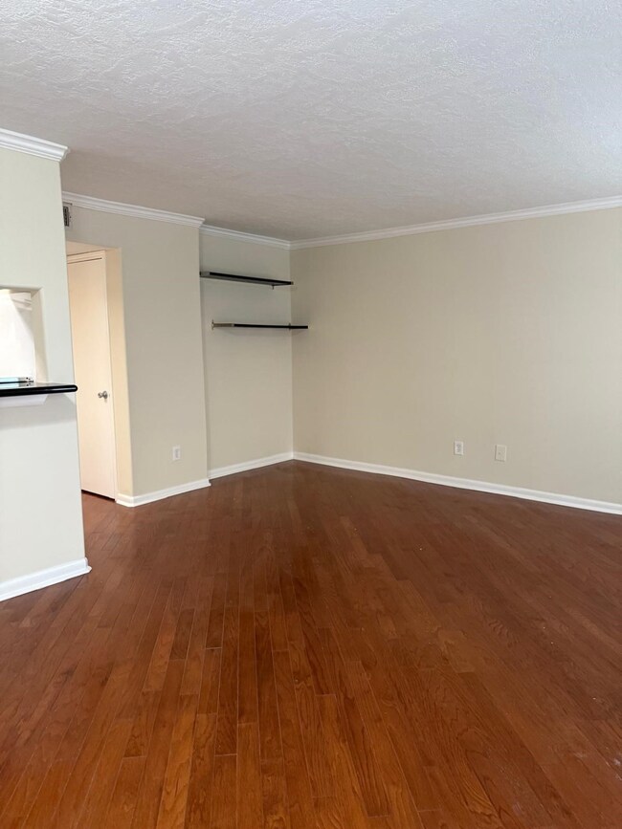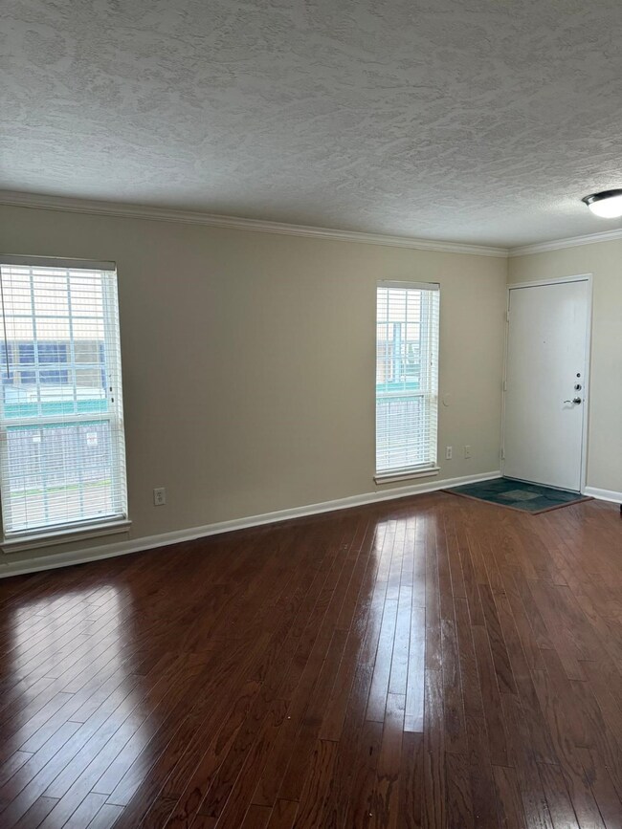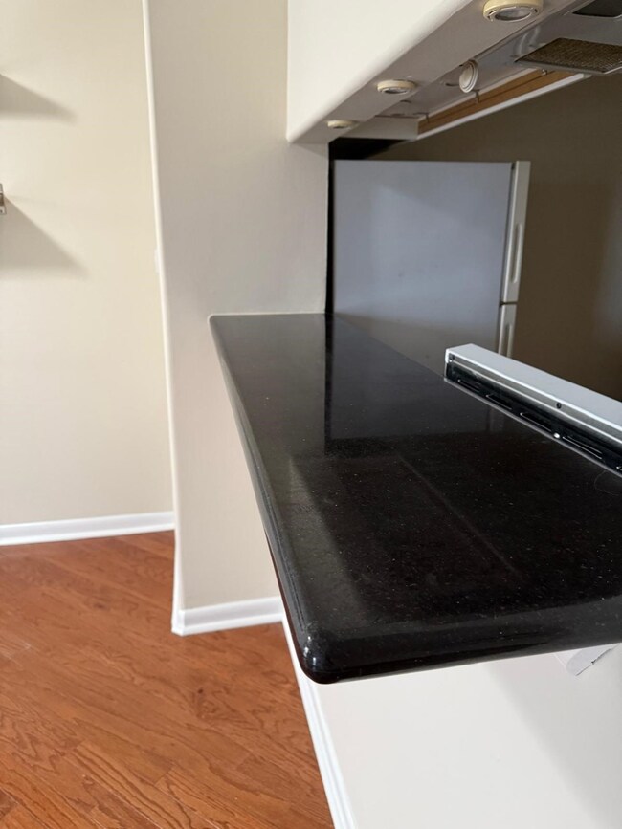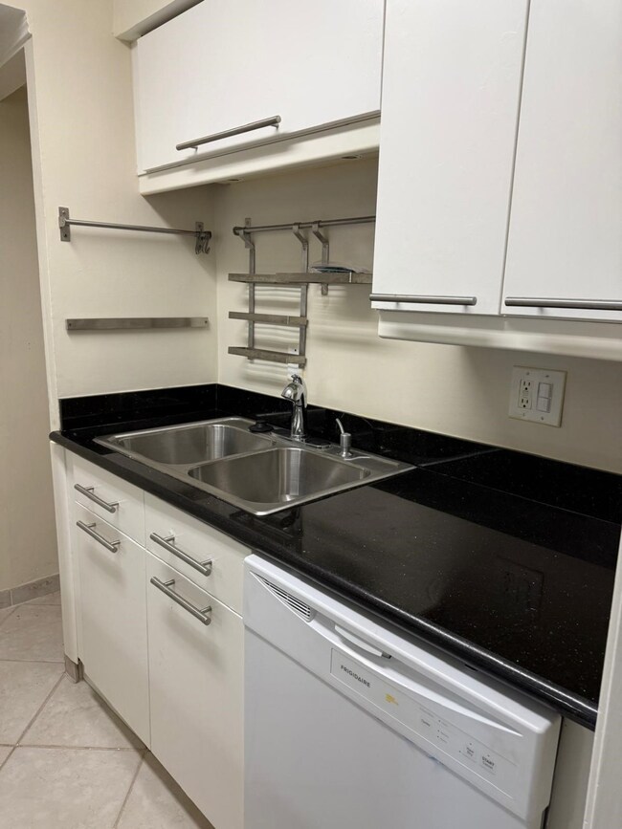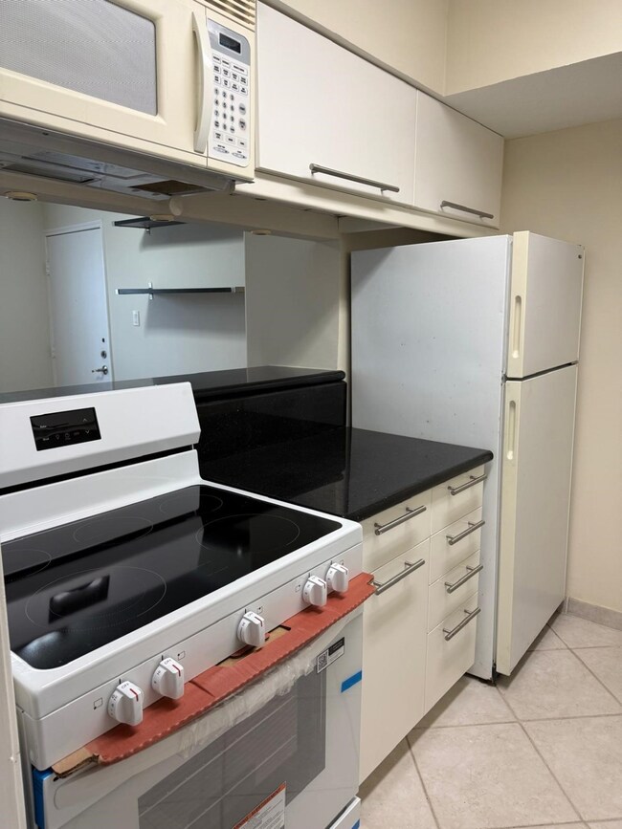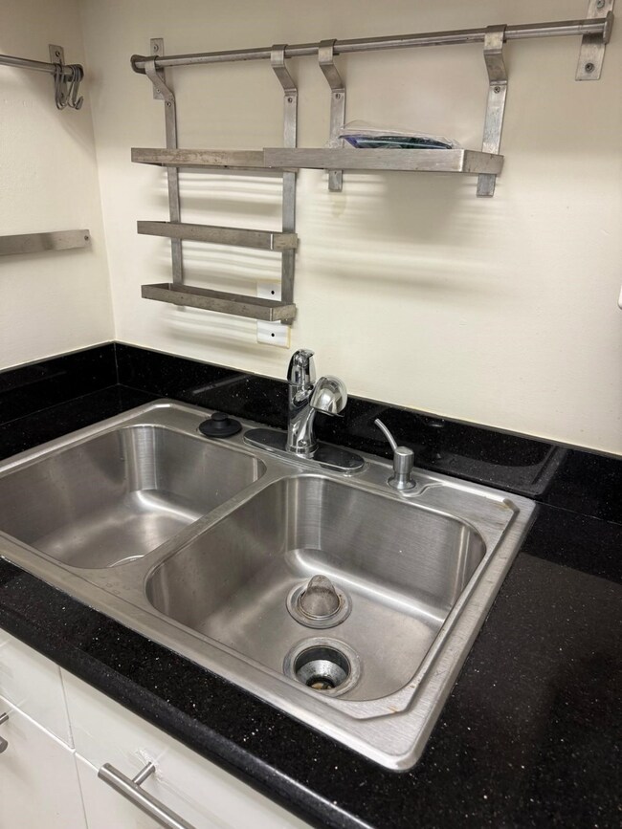6410 Del Monte Dr Unit 125 Houston, TX 77057
Uptown-Galleria District Neighborhood
1
Bed
1
Bath
680
Sq Ft
3.71
Acres
Highlights
- 3.71 Acre Lot
- Traditional Architecture
- Granite Countertops
- Clubhouse
- Wood Flooring
- Community Pool
About This Home
Location, Location 1 bedroom 1 bath Updated Condo in the Galleria area. Second floor. Granite Countertops, Wood laminate, ceramic and Carpet. Dining and Living room Combo, stove, dishwasher, refrigerator, washer & dryer included. Plenty of closet space. Electricity, water & sewer, gas, basic cable included in rent! Assigned parking spot and additional parking in the community. Controlled access gate entry; security cameras all around complex. Easy to show!
Condo Details
Home Type
- Condominium
Est. Annual Taxes
- $2,092
Year Built
- Built in 1970
Home Design
- Traditional Architecture
Interior Spaces
- 680 Sq Ft Home
- 1-Story Property
- Family Room Off Kitchen
- Living Room
- Breakfast Room
- Combination Kitchen and Dining Room
Kitchen
- Electric Oven
- Electric Range
- Dishwasher
- Granite Countertops
- Disposal
Flooring
- Wood
- Carpet
- Tile
Bedrooms and Bathrooms
- 1 Bedroom
- 1 Full Bathroom
- Bathtub with Shower
Laundry
- Dryer
- Washer
Parking
- 1 Detached Carport Space
- Additional Parking
Outdoor Features
- Balcony
Schools
- Briargrove Elementary School
- Tanglewood Middle School
- Wisdom High School
Utilities
- Central Heating and Cooling System
- Cable TV Available
Listing and Financial Details
- Property Available on 5/8/25
- 12 Month Lease Term
Community Details
Amenities
- Clubhouse
- Laundry Facilities
Recreation
- Community Pool
Pet Policy
- Call for details about the types of pets allowed
- Pet Deposit Required
Additional Features
- Rivington T/H Condo Subdivision
- Controlled Access
Map
Source: Houston Association of REALTORS®
MLS Number: 80577338
APN: 1103190000006
Nearby Homes
- 6402 Del Monte Dr Unit 121
- 6402 Del Monte Dr Unit 65
- 6410 Del Monte Dr Unit 102
- 6402 Del Monte Dr Unit 76
- 6402 Del Monte Dr Unit 45
- 2059 Winrock Blvd Unit 52
- 2137 Winrock Blvd Unit 26
- 2065 Winrock Blvd Unit 55
- 6339 Briar Rose Dr Unit 144
- 1901 S Voss Rd Unit 33
- 6430 Olympia Dr Unit 91
- 6354 Del Monte Dr Unit 87
- 2011 Winrock Blvd Unit 172
- 6350 Briar Rose Dr Unit 185
- 6442 Olympia Dr Unit 85
- 6427 Olympia Dr Unit 114
- 7502 Olympia Dr
- 6467 Olympia Dr Unit 61
- 7523 Del Monte Dr
- 7510 Olympia Dr
- 6410 Del Monte Dr Unit 93
- 6410 Del Monte Dr Unit 118
- 6402 Del Monte Dr Unit 51
- 6410 Del Monte Dr Unit 102
- 6402 Del Monte Dr Unit 76
- 1950 Winrock Blvd Unit 1442.1409654
- 1950 Winrock Blvd Unit 1245.1409653
- 1950 Winrock Blvd Unit 1567.1409652
- 1950 Winrock Blvd Unit 1362.1408882
- 1950 Winrock Blvd Unit 1270.1408881
- 1950 Winrock Blvd Unit 1483.1408880
- 1950 Winrock Blvd Unit 1423.1408593
- 1950 Winrock Blvd Unit 1481.1408594
- 1950 Winrock Blvd Unit 1329.1408591
- 1950 Winrock Blvd Unit 1228.1408592
- 1950 Winrock Blvd Unit 1415.1407587
- 1950 Winrock Blvd Unit 1316.1407588
- 1950 Winrock Blvd Unit 1305.1407585
- 1950 Winrock Blvd Unit 1211.1407586
- 2001 S Voss Rd
