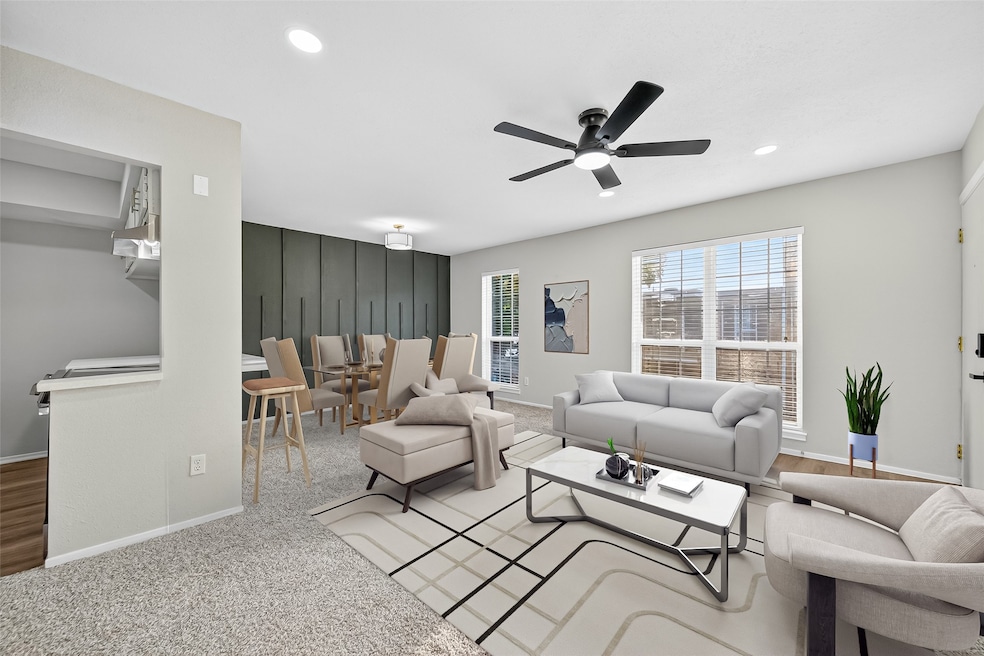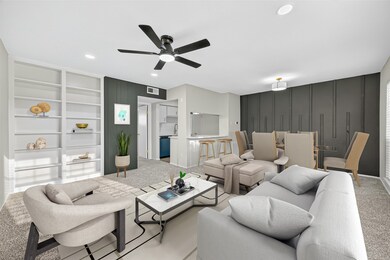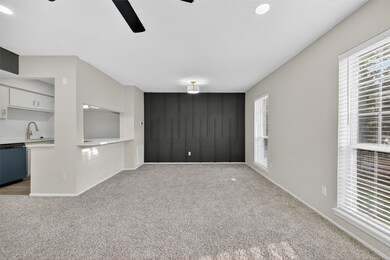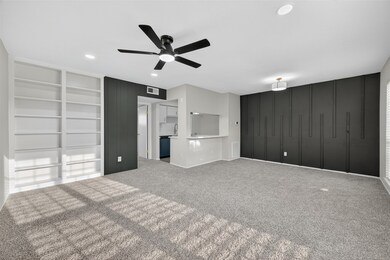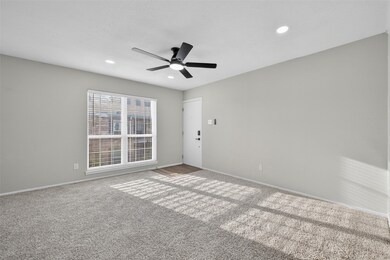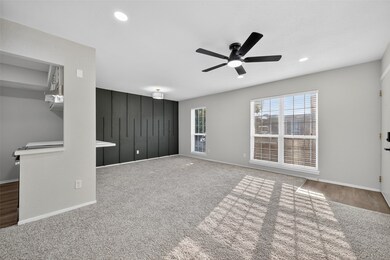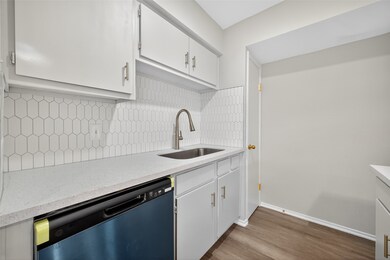6410 Del Monte Dr Unit 93 Houston, TX 77057
Uptown-Galleria District NeighborhoodHighlights
- Traditional Architecture
- Security Gate
- 1 Detached Carport Space
- Community Pool
- Accessible Washer and Dryer
- Central Heating and Cooling System
About This Home
Tucked inside a quiet, well-kept gated community, this charming 1-bedroom, 1-bath condo offers the perfect blend of peace, comfort, and privacy. Sunlight fills the living space, highlighting a thoughtfully designed kitchen with brand-new appliances. The spacious bedroom features fresh carpet, dual closets, and direct access to a sleek, modern bathroom. Move-in ready, the home has been freshly painted and includes a brand-new HVAC system for year-round comfort. Assigned covered parking is just steps from your front door. Conveniently located in the heart of the Galleria area, you’ll enjoy proximity to top-rated schools, premier shopping, grocery stores, banks, pharmacies, fitness centers, and fine dining. Best of all—ALL BILLS ARE PAID! HOA fees include water, electricity, trash, gas, sewer, basic cable, exterior insurance, and access to community amenities such as a pool, party room, laundry facilities, security cameras, and courtesy patrol.
Condo Details
Home Type
- Condominium
Est. Annual Taxes
- $2,248
Year Built
- Built in 1970
Home Design
- Traditional Architecture
Interior Spaces
- 680 Sq Ft Home
- Carpet
- Security Gate
Kitchen
- Electric Oven
- Electric Cooktop
- Microwave
- Dishwasher
- Disposal
Bedrooms and Bathrooms
- 1 Bedroom
- 1 Full Bathroom
Parking
- 1 Detached Carport Space
- Assigned Parking
Schools
- Briargrove Elementary School
- Tanglewood Middle School
- Wisdom High School
Additional Features
- Accessible Washer and Dryer
- West Facing Home
- Central Heating and Cooling System
Listing and Financial Details
- Property Available on 10/3/25
- Long Term Lease
Community Details
Overview
- Rivington Subdivision
Recreation
- Community Pool
Pet Policy
- No Pets Allowed
Matterport 3D Tour
Map
Source: Houston Association of REALTORS®
MLS Number: 27450184
APN: 1103170000004
- 6402 Del Monte Dr Unit 121
- 6402 Del Monte Dr Unit 65
- 6410 Del Monte Dr Unit 102
- 6402 Del Monte Dr Unit 76
- 6402 Del Monte Dr Unit 45
- 2059 Winrock Blvd Unit 52
- 2137 Winrock Blvd Unit 26
- 2065 Winrock Blvd Unit 55
- 6339 Briar Rose Dr Unit 144
- 1901 S Voss Rd Unit 33
- 6430 Olympia Dr Unit 91
- 6354 Del Monte Dr Unit 87
- 2011 Winrock Blvd Unit 172
- 6350 Briar Rose Dr Unit 185
- 6442 Olympia Dr Unit 85
- 6427 Olympia Dr Unit 114
- 7502 Olympia Dr
- 6467 Olympia Dr Unit 61
- 7523 Del Monte Dr
- 7510 Olympia Dr
- 6410 Del Monte Dr Unit 118
- 6402 Del Monte Dr Unit 51
- 6410 Del Monte Dr Unit 102
- 6402 Del Monte Dr Unit 76
- 6410 Del Monte Dr Unit 125
- 1950 Winrock Blvd Unit 1442.1409654
- 1950 Winrock Blvd Unit 1245.1409653
- 1950 Winrock Blvd Unit 1567.1409652
- 1950 Winrock Blvd Unit 1362.1408882
- 1950 Winrock Blvd Unit 1270.1408881
- 1950 Winrock Blvd Unit 1483.1408880
- 1950 Winrock Blvd Unit 1423.1408593
- 1950 Winrock Blvd Unit 1481.1408594
- 1950 Winrock Blvd Unit 1329.1408591
- 1950 Winrock Blvd Unit 1228.1408592
- 1950 Winrock Blvd Unit 1415.1407587
- 1950 Winrock Blvd Unit 1316.1407588
- 1950 Winrock Blvd Unit 1305.1407585
- 1950 Winrock Blvd Unit 1211.1407586
- 2001 S Voss Rd
