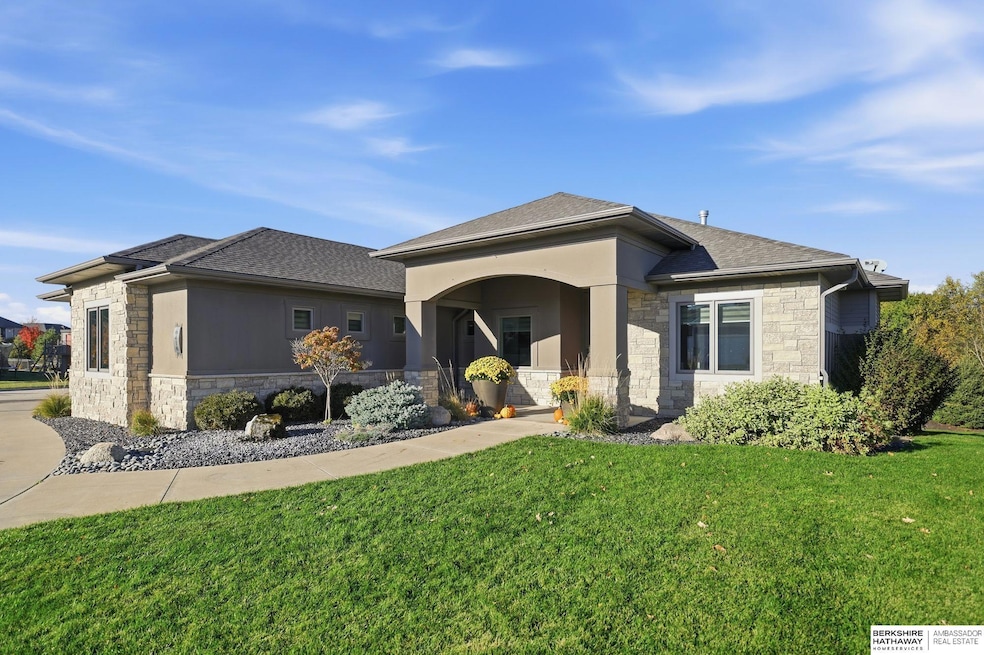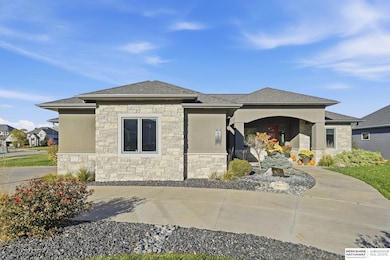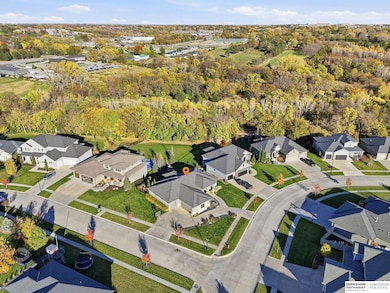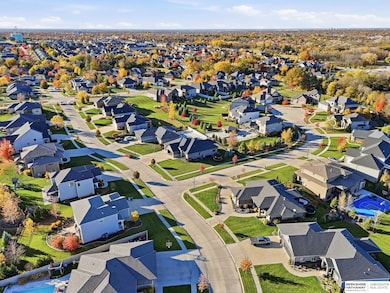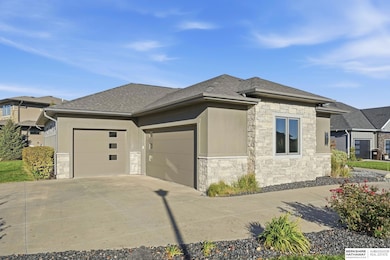
6410 Eureka Dr Lincoln, NE 68516
Village Gardens NeighborhoodEstimated payment $4,886/month
Highlights
- Ranch Style House
- 1 Fireplace
- Covered Patio or Porch
- Wysong Elementary School Rated A-
- No HOA
- 4 Car Attached Garage
About This Home
Village Meadows Custom Walkout Ranch that's perched on a corner with a lush landscape & stunning curb appeal! Main floor enters an open floorplan with a large living room, big linear fireplace, large windows, and natural light galore. The eat in kitchen has dining space, pantry, oversized island with more seating, high end cabinets, quartz, stainless appliances & lighting. There's 2 guest bedrooms, a full bath, main level laundry that connects to the primary which is host to a spacious bedroom and bathroom with double vanity / shower & heated floors. The basement has a rec room with theater space, fireplace, and a full wet bar that has a fridge, ice maker and great storage. There's 2 bedrooms, both connected to their own 3/4 bath, a gym, 2 storage areas & great space for relaxing or entertaining. There's room for 4 cars in the heated garage (also has drains and epoxy floors), speakers throughout, the deck is partially covered, back yard fully fenced & a close walk to Village Gardens.
Open House Schedule
-
Wednesday, November 12, 20255:00 to 7:00 pm11/12/2025 5:00:00 PM +00:0011/12/2025 7:00:00 PM +00:00Add to Calendar
Home Details
Home Type
- Single Family
Est. Annual Taxes
- $10,985
Year Built
- Built in 2015
Lot Details
- 0.28 Acre Lot
- Lot Dimensions are 126 x 120 x 114 x 90
- Aluminum or Metal Fence
Parking
- 4 Car Attached Garage
Home Design
- Ranch Style House
- Concrete Perimeter Foundation
Interior Spaces
- 1 Fireplace
- Walk-Out Basement
- Ice Maker
Bedrooms and Bathrooms
- 5 Bedrooms
Outdoor Features
- Covered Deck
- Covered Patio or Porch
Schools
- Wysong Elementary School
- Moore Middle School
- Lincoln Southeast High School
Utilities
- Forced Air Heating and Cooling System
- Heating System Uses Natural Gas
Community Details
- No Home Owners Association
- Village Meadows 7Th Addition Subdivision
Listing and Financial Details
- Assessor Parcel Number 1621161015000
Map
Home Values in the Area
Average Home Value in this Area
Tax History
| Year | Tax Paid | Tax Assessment Tax Assessment Total Assessment is a certain percentage of the fair market value that is determined by local assessors to be the total taxable value of land and additions on the property. | Land | Improvement |
|---|---|---|---|---|
| 2025 | $8,548 | $621,900 | $103,500 | $518,400 |
| 2024 | $8,548 | $612,600 | $97,500 | $515,100 |
| 2023 | $9,753 | $581,900 | $97,500 | $484,400 |
| 2022 | $9,355 | $469,400 | $75,000 | $394,400 |
| 2021 | $8,850 | $469,400 | $75,000 | $394,400 |
| 2020 | $8,780 | $459,500 | $75,000 | $384,500 |
| 2019 | $8,781 | $459,500 | $75,000 | $384,500 |
| 2018 | $8,215 | $428,000 | $65,000 | $363,000 |
| 2017 | $8,291 | $428,000 | $65,000 | $363,000 |
| 2016 | $7,857 | $403,500 | $50,000 | $353,500 |
| 2015 | $967 | $50,000 | $50,000 | $0 |
| 2014 | $486 | $25,000 | $25,000 | $0 |
Property History
| Date | Event | Price | List to Sale | Price per Sq Ft | Prior Sale |
|---|---|---|---|---|---|
| 11/12/2025 11/12/25 | For Sale | $755,000 | +13.8% | $244 / Sq Ft | |
| 05/02/2022 05/02/22 | Sold | $663,500 | +2.1% | $198 / Sq Ft | View Prior Sale |
| 03/12/2022 03/12/22 | Pending | -- | -- | -- | |
| 03/10/2022 03/10/22 | For Sale | $649,900 | -- | $194 / Sq Ft |
About the Listing Agent

Ben is an expert real estate agent with BHHS Ambassador Real Estate in Lincoln, NE and the nearby area, providing home-buyers and sellers with professional, responsive and attentive real estate services. Want an agent who'll really listen to what their clients want in a home? Need an agent who knows how to effectively market a home so it sells? Give him a call! He is eager to help and would love to talk to you.
Ben's Other Listings
Source: Great Plains Regional MLS
MLS Number: 22532262
APN: 16-21-161-015-000
- 7516 S 66th St
- 6842 Weigel Bay
- 6850 Weigel Bay
- 6900 Weigel Dr
- 6911 Weigel Dr
- 6910 Weigel Dr
- 6921 Weigel Dr
- 6920 Weigel Dr
- 6931 Weigel Dr
- 6930 Weigel Dr
- 5909 Minter Ln
- Joslyn Plan at Village Meadows
- Stella Plan at Village Meadows
- San Mateo Plan at Village Meadows
- Katy Lissette Plan at Village Meadows
- Ava Nicole 1625 Plan at Village Meadows
- Kendrick Plan at Village Meadows
- Grace Plan at Village Meadows
- Ava Nicole 1546 Plan at Village Meadows
- 7900 S 69th St
- 5701 Boboli Ln
- 6800 Ashbrook Dr
- 6250 Queens Dr
- 7020 Rebel Dr
- 8801 Mohave Dr
- 8300 Renatta Dr
- 8710 S 78th St
- 8421 S 48th St
- 5515 S 68th St
- 5501 S 68th St
- 8300 Cheney Ridge Rd
- 4607 Old Cheney Rd
- 7015 S 38th St
- 7210 S 89th St
- 5500 Shady Creek Ct
- 4101 Hohensee Dr
- 8743 Remi Dr
- 9100 Heritage Lakes Dr
- 3751 Faulkner Dr
- 4600 Briarpark Dr
