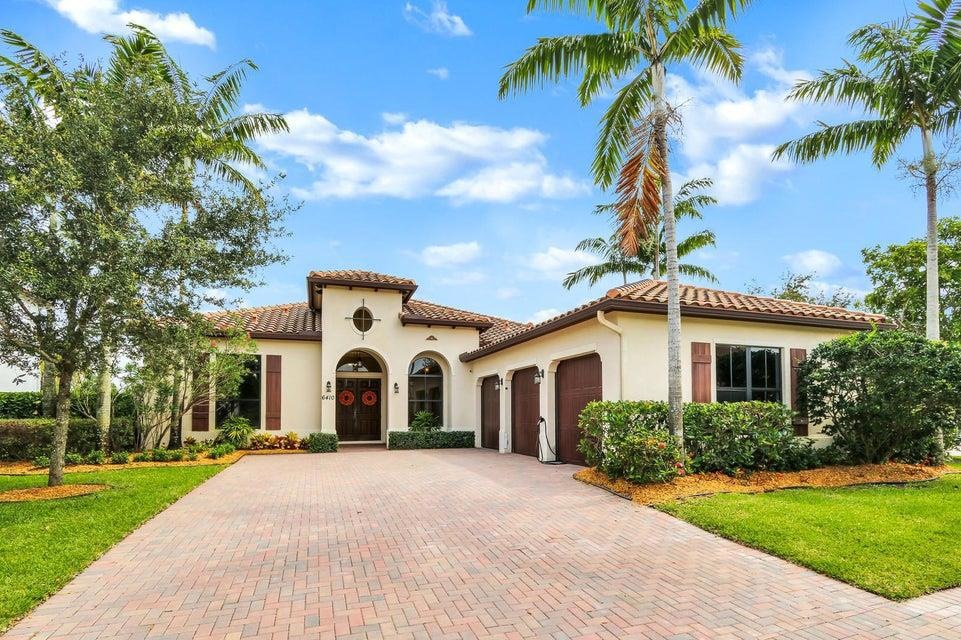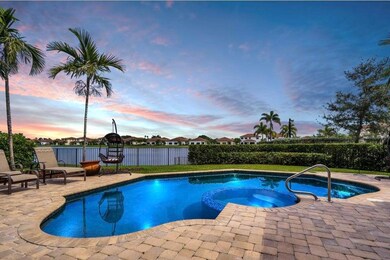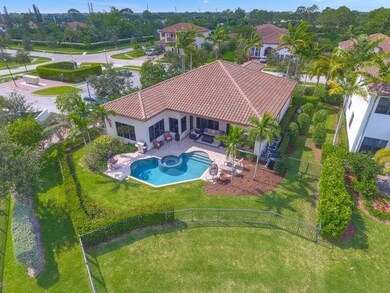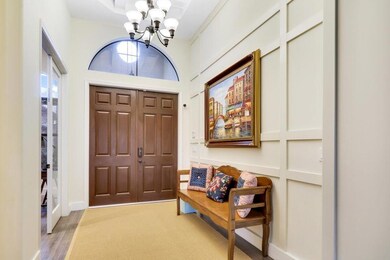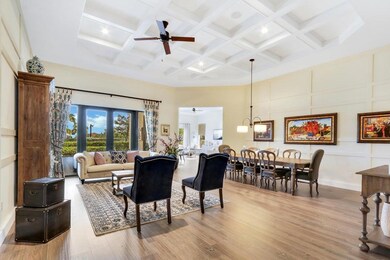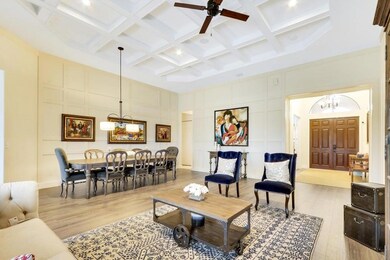
6410 Grebe Ct Lake Worth, FL 33463
West Boynton NeighborhoodHighlights
- Lake Front
- Free Form Pool
- Roman Tub
- Manatee Elementary School Rated A-
- Clubhouse
- High Ceiling
About This Home
As of August 2018Welcome home! A rarely available Cypress floorplan that was the builder's former model home. This simply elegant single story home, with over 3100 sf under air, embodies a mix of casual elegance that is professionally decorated with the finest finishes throughout. A true open concept home with features that include all impact windows and doors, soaring ceilings and stunning custom ceiling and wall millwork, new flooring throughout the living areas, recessed lighting, neutral paint, custom window treatments and upgraded fixtures. Prepare meals for two or entertain for twenty in the chef's dream kitchen featuring the highest level upgraded cabinetry, stainless steel appliances and velvet finish granite countertops paired with an enormous marble topped center island.
Home Details
Home Type
- Single Family
Est. Annual Taxes
- $8,797
Year Built
- Built in 2014
Lot Details
- 0.26 Acre Lot
- Lake Front
- Fenced
- Sprinkler System
- Property is zoned PUD
HOA Fees
- $250 Monthly HOA Fees
Parking
- 3 Car Attached Garage
- Garage Door Opener
- Driveway
Property Views
- Lake
- Pool
Home Design
- Barrel Roof Shape
Interior Spaces
- 3,128 Sq Ft Home
- 1-Story Property
- Wet Bar
- Furnished or left unfurnished upon request
- Built-In Features
- High Ceiling
- Blinds
- Entrance Foyer
- Great Room
- Combination Dining and Living Room
- Den
Kitchen
- Breakfast Area or Nook
- Electric Range
- Microwave
- Ice Maker
- Dishwasher
- Disposal
Flooring
- Laminate
- Ceramic Tile
Bedrooms and Bathrooms
- 4 Bedrooms
- Split Bedroom Floorplan
- Walk-In Closet
- Roman Tub
Laundry
- Dryer
- Washer
- Laundry Tub
Home Security
- Home Security System
- Security Gate
- Impact Glass
Pool
- Free Form Pool
- Pool Equipment or Cover
Outdoor Features
- Patio
Utilities
- Central Heating and Cooling System
- Underground Utilities
- Electric Water Heater
Listing and Financial Details
- Assessor Parcel Number 00424510190000970
Community Details
Overview
- Association fees include management, common areas, security
- Osprey Oaks Subdivision
Amenities
- Clubhouse
Recreation
- Community Pool
- Community Spa
Ownership History
Purchase Details
Purchase Details
Home Financials for this Owner
Home Financials are based on the most recent Mortgage that was taken out on this home.Purchase Details
Home Financials for this Owner
Home Financials are based on the most recent Mortgage that was taken out on this home.Purchase Details
Similar Homes in Lake Worth, FL
Home Values in the Area
Average Home Value in this Area
Purchase History
| Date | Type | Sale Price | Title Company |
|---|---|---|---|
| Interfamily Deed Transfer | -- | Accommodation | |
| Warranty Deed | $606,000 | Attorney | |
| Warranty Deed | $590,000 | First Priority Title Co | |
| Special Warranty Deed | $496,191 | Attorney |
Mortgage History
| Date | Status | Loan Amount | Loan Type |
|---|---|---|---|
| Open | $192,200 | New Conventional | |
| Open | $447,750 | New Conventional | |
| Closed | $59,700 | Credit Line Revolving | |
| Previous Owner | $424,100 | New Conventional | |
| Previous Owner | $210,000 | Credit Line Revolving |
Property History
| Date | Event | Price | Change | Sq Ft Price |
|---|---|---|---|---|
| 08/10/2018 08/10/18 | Sold | $606,000 | -2.1% | $194 / Sq Ft |
| 07/11/2018 07/11/18 | Pending | -- | -- | -- |
| 06/07/2018 06/07/18 | For Sale | $619,000 | +4.9% | $198 / Sq Ft |
| 04/20/2017 04/20/17 | Sold | $590,000 | -4.7% | $189 / Sq Ft |
| 03/21/2017 03/21/17 | Pending | -- | -- | -- |
| 01/31/2017 01/31/17 | For Sale | $619,000 | -- | $198 / Sq Ft |
Tax History Compared to Growth
Tax History
| Year | Tax Paid | Tax Assessment Tax Assessment Total Assessment is a certain percentage of the fair market value that is determined by local assessors to be the total taxable value of land and additions on the property. | Land | Improvement |
|---|---|---|---|---|
| 2024 | $4,593 | $531,186 | -- | -- |
| 2023 | $9,976 | $515,715 | $0 | $0 |
| 2022 | $9,404 | $500,694 | $0 | $0 |
| 2021 | $9,374 | $486,111 | $128,786 | $357,325 |
| 2020 | $9,385 | $481,567 | $128,786 | $352,781 |
| 2019 | $9,923 | $464,696 | $143,000 | $321,696 |
| 2018 | $9,755 | $473,778 | $128,700 | $345,078 |
| 2017 | $8,797 | $414,441 | $85,800 | $328,641 |
| 2016 | $9,090 | $421,762 | $0 | $0 |
| 2015 | $9,428 | $425,645 | $0 | $0 |
| 2014 | $8,532 | $358,284 | $0 | $0 |
Agents Affiliated with this Home
-
Elizabeth Love
E
Seller's Agent in 2018
Elizabeth Love
Rahman Realty
(561) 523-6864
12 in this area
78 Total Sales
-
Linda Petrosky
L
Seller Co-Listing Agent in 2018
Linda Petrosky
Rahman Realty
(561) 436-2997
12 in this area
58 Total Sales
-
Kathi Beaton
K
Buyer's Agent in 2018
Kathi Beaton
Illustrated Properties LLC (Co
(561) 267-7355
10 Total Sales
-
Lindsey Taylor

Seller's Agent in 2017
Lindsey Taylor
RE/MAX
(561) 758-3900
181 Total Sales
Map
Source: BeachesMLS
MLS Number: R10437822
APN: 00-42-45-10-19-000-0970
- 6349 Grebe Ct
- 6297 Vireo Ct
- 7261 Nautica Way
- 7265 Nautica Way
- 6251 Grand Cypress Cir
- 6255 Grand Cypress Cir
- 7553 Savannah Ln
- 7651 Sonesta Shores Dr
- 7646 Sonesta Shores Dr
- 6019 Wedgewood Village Cir
- 6195 Grand Cypress Cir
- 7824 Sonoma Springs Cir Unit 104
- 7824 Sonoma Springs Cir Unit 204
- 7832 Sonoma Springs Cir Unit 203
- 6121 Spring Isles Blvd
- 5977 Wedgewood Village Cir
- 7912 Sonoma Springs Cir Unit 201
- 6073 Spring Isles Blvd
- 7862 Sienna Springs Dr
- 6073 Wedgewood Village Cir
