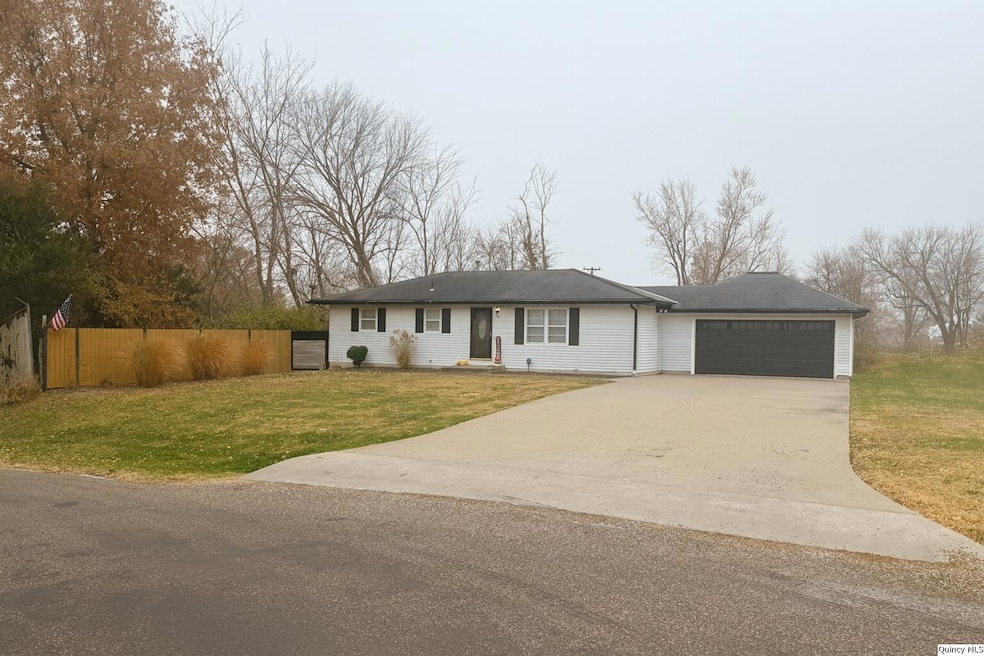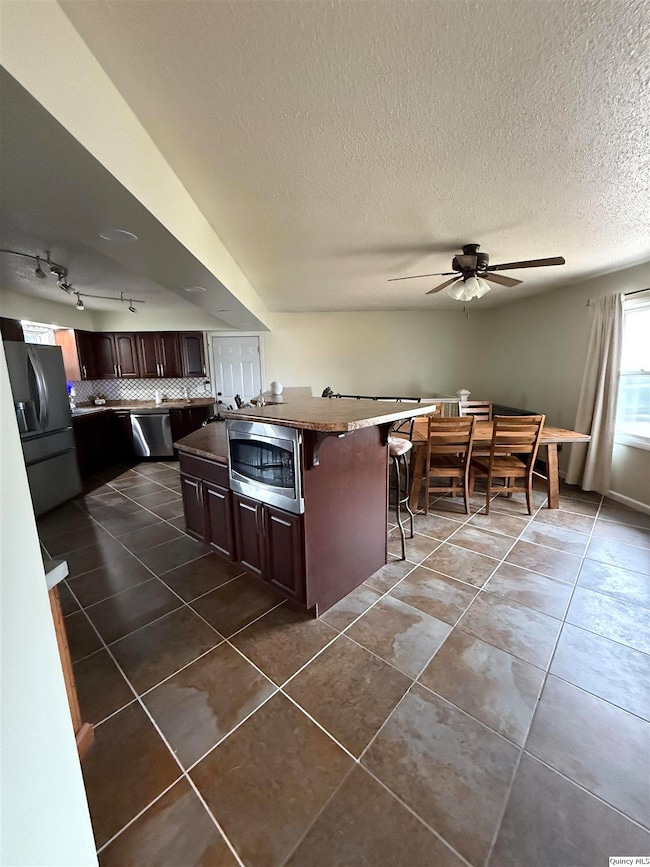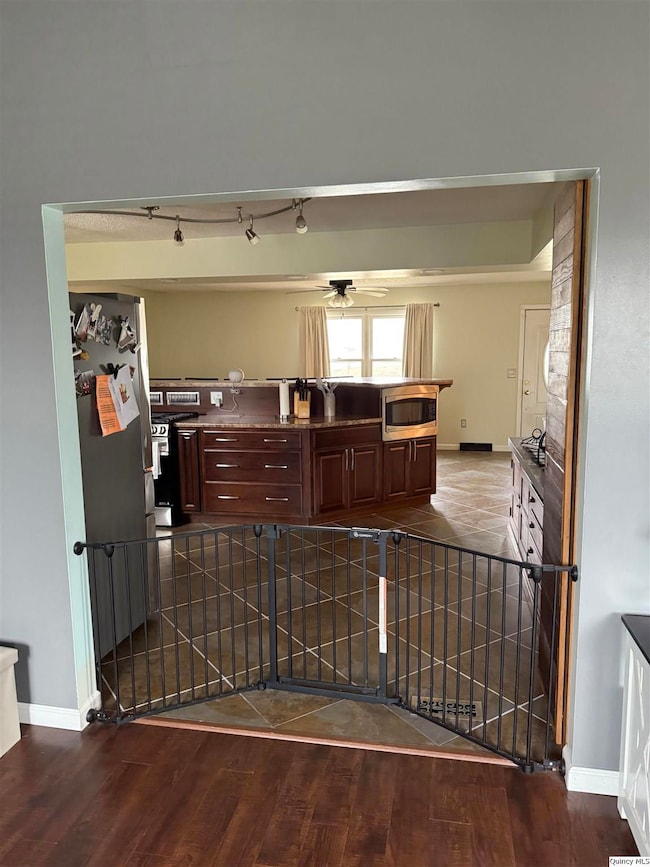6410 Hickory Grove N Quincy, IL 62305
Estimated payment $1,609/month
Highlights
- Ranch Style House
- 2 Car Attached Garage
- Forced Air Heating and Cooling System
- Covered Patio or Porch
- Landscaped
- Ceiling Fan
About This Home
Located in a quiet subdivision on the outskirts of Quincy, this charming home features an open floor plan and master bath and a wood burning fireplace. This home has undergone numerous updates including new paint throughout Recent upgrades include the installation of a new hot water heater and HVAC in 2019,family room and other room in basement (bedroom). The kitchen is equipped with new stainless-steel appliances that convey with the sale. (Excluded is the basement refrigerator). New flooring in Master bedroom and new master bath in 2023.Additional features include new front fence and an 18 ft round above ground Intex pool with sand filter that conveys. Large yard that is fully fenced in with a 18x24 patio. The basement contains and additional room (listed as other) that is currently used as a bedroom.
Listing Agent
Bockenfeld & Associates Inc., REALTORS License #475135865 Listed on: 11/24/2025
Home Details
Home Type
- Single Family
Est. Annual Taxes
- $3,505
Year Built
- Built in 1979
Lot Details
- 0.56 Acre Lot
- Lot Dimensions are 77 x 315
- Fenced
- Landscaped
Parking
- 2 Car Attached Garage
Home Design
- Ranch Style House
- Asphalt Roof
- Vinyl Construction Material
Interior Spaces
- 1,329 Sq Ft Home
- Ceiling Fan
- Wood Burning Fireplace
- Finished Basement
- Sump Pump
Kitchen
- Range
- Microwave
- Dishwasher
Bedrooms and Bathrooms
- 2 Bedrooms
- 2 Full Bathrooms
Laundry
- Dryer
- Washer
Outdoor Features
- Covered Patio or Porch
Schools
- Rooney Elementary School
- Quincy High School
Utilities
- Forced Air Heating and Cooling System
- Natural Gas Water Heater
- Septic System
- Fiber Optics Available
Listing and Financial Details
- Assessor Parcel Number 19-0-0957-000-00
Map
Home Values in the Area
Average Home Value in this Area
Tax History
| Year | Tax Paid | Tax Assessment Tax Assessment Total Assessment is a certain percentage of the fair market value that is determined by local assessors to be the total taxable value of land and additions on the property. | Land | Improvement |
|---|---|---|---|---|
| 2024 | $3,506 | $65,250 | $2,400 | $62,850 |
| 2023 | $3,318 | $60,720 | $2,230 | $58,490 |
| 2022 | $3,096 | $56,000 | $2,060 | $53,940 |
| 2021 | $2,963 | $53,500 | $1,970 | $51,530 |
| 2020 | $2,771 | $50,750 | $1,940 | $48,810 |
| 2019 | $2,182 | $41,750 | $1,910 | $39,840 |
| 2018 | $2,142 | $40,740 | $1,860 | $38,880 |
| 2017 | $2,112 | $40,170 | $1,830 | $38,340 |
| 2016 | $2,070 | $37,440 | $1,700 | $35,740 |
| 2015 | $1,921,920 | $37,440 | $1,700 | $35,740 |
| 2012 | $1,912 | $36,480 | $1,660 | $34,820 |
Property History
| Date | Event | Price | List to Sale | Price per Sq Ft | Prior Sale |
|---|---|---|---|---|---|
| 11/24/2025 11/24/25 | For Sale | $250,000 | +55.8% | $188 / Sq Ft | |
| 07/06/2020 07/06/20 | Sold | $160,500 | -7.8% | -- | View Prior Sale |
| 06/06/2020 06/06/20 | Pending | -- | -- | -- | |
| 05/01/2020 05/01/20 | For Sale | $174,000 | -- | -- |
Purchase History
| Date | Type | Sale Price | Title Company |
|---|---|---|---|
| Warranty Deed | $160,500 | Title Center |
Mortgage History
| Date | Status | Loan Amount | Loan Type |
|---|---|---|---|
| Open | $163,208 | VA |
Source: Quincy Association of REALTORS®
MLS Number: 204287
APN: 19-0-0957-000-00
- 530 Hickory Grove W
- 728 E Tolton Dr
- 1210 Shady Acres Ln
- 6000 Orchards Edge Ln
- 5840 Orchards Edge Ln
- 5910 Orchards Edge Ln
- 6001 Orchards Edge Ln
- 5911 Orchards Edge Ln
- 7114 Timber Ridge S
- 803 Maas Rd
- 5031 Chestnut St
- 5039 Chestnut St
- 6504 Stone Ridge Dr
- 4950 Columbus Rd
- 0 Columbus Rd
- 2103 Cedarwood Ln







