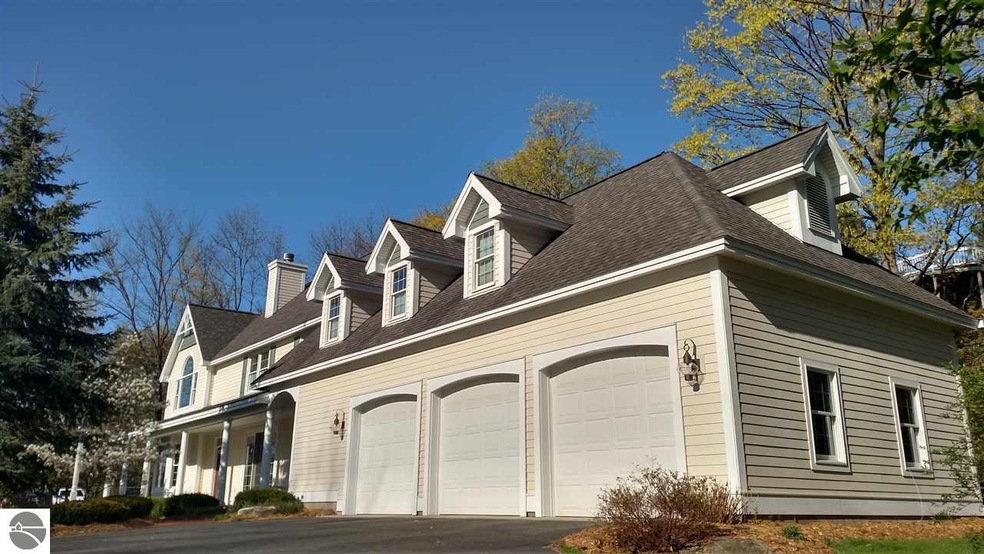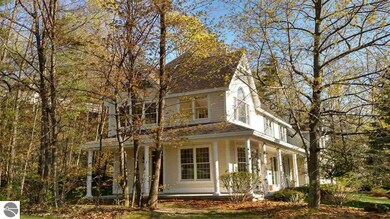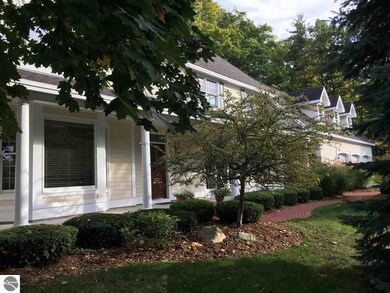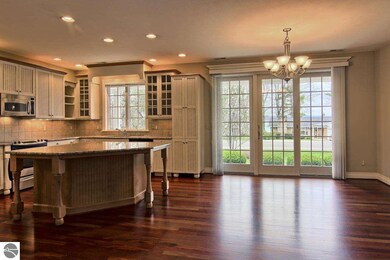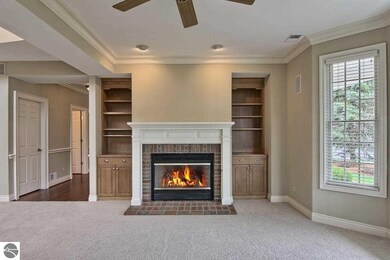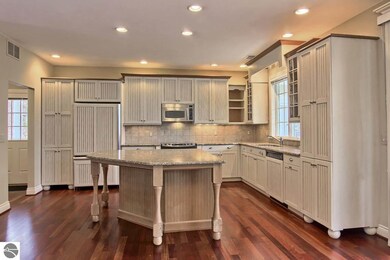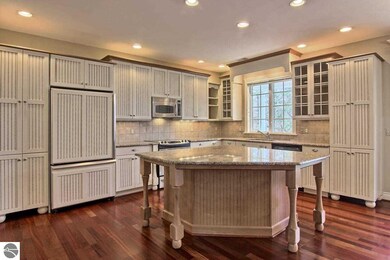
6410 Peninsula Dr Traverse City, MI 49686
Old Mission Peninsula NeighborhoodHighlights
- Deeded Waterfront Access Rights
- 80 Feet of Waterfront
- Bay View
- Central High School Rated A-
- Sandy Beach
- Wooded Lot
About This Home
As of June 2019Custom, quality and location perfectly describe this "better then new" 4BR/3.5 bath 2-story home at the base of Old Mission Peninsula. Built in 2003 it blends the charm of traditional styling with the open floor plan concept and large living spaces that buyers demand today. A fully finished 3 car garage has a 1/2 bath and bonus suite with another 3/4 bath above it, with separate entrance making a total 4BR/4.5 baths. 2 fireplaces, huge wrap around covered porch and professionally landscaped; Oh, and the shared access to West Bay is just across the street! More detailed information can be found on-line.
Last Agent to Sell the Property
REO-TCRandolph-233022 License #6501300274 Listed on: 11/01/2016

Home Details
Home Type
- Single Family
Est. Annual Taxes
- $7,529
Year Built
- Built in 2003
Lot Details
- 0.31 Acre Lot
- Lot Dimensions are 105x105x151x75
- 80 Feet of Waterfront
- Sandy Beach
- Landscaped
- Corner Lot
- Sprinkler System
- Wooded Lot
- The community has rules related to zoning restrictions
HOA Fees
- $13 Monthly HOA Fees
Home Design
- Slab Foundation
- Frame Construction
- Asphalt Roof
- Cement Board or Planked
Interior Spaces
- 3,642 Sq Ft Home
- 2-Story Property
- Bookcases
- Wood Burning Fireplace
- Heatilator
- Gas Fireplace
- Mud Room
- Entrance Foyer
- Radiant Floor
- Bay Views
Kitchen
- Breakfast Area or Nook
- Oven or Range
- Microwave
- Dishwasher
- Kitchen Island
- Granite Countertops
- Disposal
Bedrooms and Bathrooms
- 4 Bedrooms
- Walk-In Closet
- Granite Bathroom Countertops
- Jetted Tub in Primary Bathroom
Parking
- 3 Car Attached Garage
- Garage Door Opener
Outdoor Features
- Deeded Waterfront Access Rights
- Covered Patio or Porch
Schools
- Eastern Elementary School
- Traverse City East Middle School
- Central High School
Utilities
- Forced Air Heating and Cooling System
- Humidifier
- Cable TV Available
Community Details
Overview
- Franklin Woods Community
Amenities
- Common Area
Recreation
- Water Sports
Ownership History
Purchase Details
Home Financials for this Owner
Home Financials are based on the most recent Mortgage that was taken out on this home.Purchase Details
Purchase Details
Similar Homes in Traverse City, MI
Home Values in the Area
Average Home Value in this Area
Purchase History
| Date | Type | Sale Price | Title Company |
|---|---|---|---|
| Grant Deed | $550,000 | -- | |
| Deed | $60,000 | -- | |
| Deed | $50,000 | -- |
Property History
| Date | Event | Price | Change | Sq Ft Price |
|---|---|---|---|---|
| 06/07/2019 06/07/19 | Sold | $550,000 | -7.6% | $151 / Sq Ft |
| 06/02/2019 06/02/19 | Pending | -- | -- | -- |
| 03/08/2019 03/08/19 | For Sale | $595,000 | +8.2% | $163 / Sq Ft |
| 04/28/2017 04/28/17 | Sold | $550,000 | +2.8% | $151 / Sq Ft |
| 02/12/2017 02/12/17 | Pending | -- | -- | -- |
| 11/01/2016 11/01/16 | For Sale | $535,000 | -- | $147 / Sq Ft |
Tax History Compared to Growth
Tax History
| Year | Tax Paid | Tax Assessment Tax Assessment Total Assessment is a certain percentage of the fair market value that is determined by local assessors to be the total taxable value of land and additions on the property. | Land | Improvement |
|---|---|---|---|---|
| 2025 | $7,529 | $576,800 | $0 | $0 |
| 2024 | $4,953 | $592,600 | $0 | $0 |
| 2023 | $4,739 | $285,000 | $0 | $0 |
| 2022 | $7,955 | $287,600 | $0 | $0 |
| 2021 | $7,601 | $285,000 | $0 | $0 |
| 2020 | $7,477 | $279,300 | $0 | $0 |
| 2019 | $5,936 | $262,500 | $0 | $0 |
| 2018 | $7,948 | $218,500 | $0 | $0 |
| 2017 | -- | $230,100 | $0 | $0 |
| 2016 | -- | $233,400 | $0 | $0 |
| 2014 | -- | $223,200 | $0 | $0 |
| 2012 | -- | $193,800 | $0 | $0 |
Agents Affiliated with this Home
-
Debra Hall

Seller's Agent in 2019
Debra Hall
Real Estate One
(231) 590-0936
9 in this area
178 Total Sales
-
Rene Hills
R
Buyer's Agent in 2019
Rene Hills
Real Estate One
(231) 429-2936
1 in this area
107 Total Sales
Map
Source: Northern Great Lakes REALTORS® MLS
MLS Number: 1824964
APN: 11-485-001-00
- 6347 Cedarmere
- 6342 Cedarmere Unit 2
- 6354 Cedarmere Unit 3
- 6072 Center Rd
- 6366 Cedarmere Unit 4
- 377 Peninsula Knolls Ln
- 6393 Center Rd
- 1721 Timberlane Dr
- 623 Edmar Dr
- 1330 N Orchard Dr
- 726 Highland Park Dr
- 6785 & 6789 S Mathison Rd
- 6278 Summit Ct
- 6636 Center Rd
- 229 Vineyard Ridge Dr Unit 45
- 227 Vineyard Ridge Dr Unit 44
- 214 Vineyard Ridge Dr Unit 41
- 207 Vineyard Ridge Dr Unit 40
- 206 Vineyard Ridge Dr Unit 39
- 193 Vineyard Ridge Dr Unit 36
