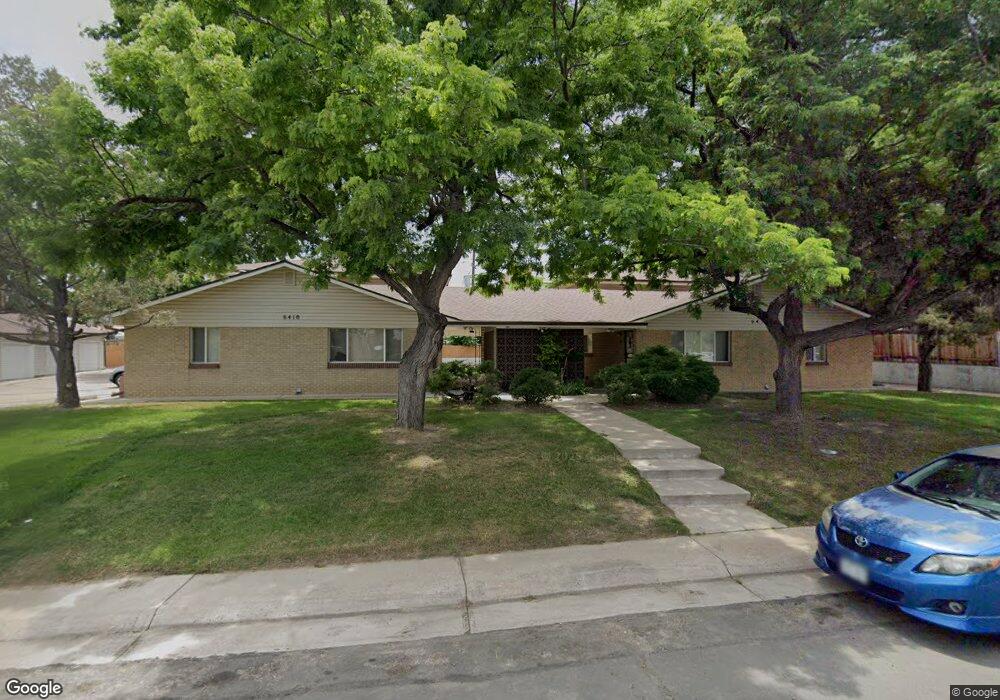6410 W 44th Place Unit B5 Wheat Ridge, CO 80033
Barths NeighborhoodEstimated Value: $285,000 - $313,302
2
Beds
2
Baths
896
Sq Ft
$338/Sq Ft
Est. Value
About This Home
This home is located at 6410 W 44th Place Unit B5, Wheat Ridge, CO 80033 and is currently estimated at $302,826, approximately $337 per square foot. 6410 W 44th Place Unit B5 is a home located in Jefferson County with nearby schools including Stevens Elementary School, Everitt Middle School, and Wheat Ridge High School.
Ownership History
Date
Name
Owned For
Owner Type
Purchase Details
Closed on
Jan 15, 2021
Sold by
Varela Elsie and Estate Of Alex Duane Varela
Bought by
Kirschenheuter Elizabeth
Current Estimated Value
Home Financials for this Owner
Home Financials are based on the most recent Mortgage that was taken out on this home.
Original Mortgage
$239,400
Outstanding Balance
$213,665
Interest Rate
2.71%
Mortgage Type
New Conventional
Estimated Equity
$89,161
Purchase Details
Closed on
Oct 13, 2016
Sold by
Smith Sarah A
Bought by
Varela Alex
Home Financials for this Owner
Home Financials are based on the most recent Mortgage that was taken out on this home.
Original Mortgage
$110,000
Interest Rate
3.46%
Mortgage Type
New Conventional
Purchase Details
Closed on
Feb 28, 2005
Sold by
Wheat Ridge Housing Authority
Bought by
Smith Sarah A
Home Financials for this Owner
Home Financials are based on the most recent Mortgage that was taken out on this home.
Original Mortgage
$96,400
Interest Rate
5.71%
Mortgage Type
Unknown
Create a Home Valuation Report for This Property
The Home Valuation Report is an in-depth analysis detailing your home's value as well as a comparison with similar homes in the area
Home Values in the Area
Average Home Value in this Area
Purchase History
| Date | Buyer | Sale Price | Title Company |
|---|---|---|---|
| Kirschenheuter Elizabeth | $252,000 | Heritage Title Company | |
| Varela Alex | $160,000 | Homestead Title & Escrow | |
| Smith Sarah A | $120,500 | Title America |
Source: Public Records
Mortgage History
| Date | Status | Borrower | Loan Amount |
|---|---|---|---|
| Open | Kirschenheuter Elizabeth | $239,400 | |
| Previous Owner | Varela Alex | $110,000 | |
| Previous Owner | Smith Sarah A | $96,400 |
Source: Public Records
Tax History Compared to Growth
Tax History
| Year | Tax Paid | Tax Assessment Tax Assessment Total Assessment is a certain percentage of the fair market value that is determined by local assessors to be the total taxable value of land and additions on the property. | Land | Improvement |
|---|---|---|---|---|
| 2024 | $1,575 | $18,008 | $7,236 | $10,772 |
| 2023 | $1,575 | $18,008 | $7,236 | $10,772 |
| 2022 | $1,389 | $15,603 | $5,004 | $10,599 |
| 2021 | $1,408 | $16,052 | $5,148 | $10,904 |
| 2020 | $1,276 | $14,614 | $4,290 | $10,324 |
| 2019 | $1,259 | $14,614 | $4,290 | $10,324 |
| 2018 | $1,216 | $13,644 | $3,600 | $10,044 |
| 2017 | $1,098 | $13,644 | $3,600 | $10,044 |
| 2016 | $843 | $9,798 | $2,706 | $7,092 |
| 2015 | $854 | $9,798 | $2,706 | $7,092 |
| 2014 | $693 | $7,562 | $2,229 | $5,333 |
Source: Public Records
Map
Nearby Homes
- 4295 Harlan St
- 4125 Pierce St
- 7010 W 44th Ave
- 4541 Reed St
- 4730 Otis St
- 4730 Pierce St
- 4095 Quay St
- 4420 Teller St
- 6005 W 39th Ave Unit 6005
- 5926 W 41st Ave Unit 10
- 4045 Fenton Ct
- 6920 W 47th Place
- 6920 W 48th Ave Unit 6920
- 4015 Fenton Ct
- 6455 W 38th Ave
- 3830 Otis St Unit 1-4
- 3830 Pierce St
- 3820 Pierce St
- 4215 Teller St
- 6145 W 38th Ave
- 6410 W 44th Place Unit B4
- 6410 W 44th Place Unit B3
- 6410 W 44th Place Unit B2
- 6410 W 44th Place Unit B1
- 6410 W 44th Place Unit A4
- 6410 W 44th Place Unit A3
- 6410 W 44th Place Unit A2
- 6410 W 44th Place Unit A1
- 6410 W 44th Place Unit 2
- 6410 W 44th Place
- 6410 W 44th Place
- 6410 W 44th Place A-4 Unit A4
- 6410 W 44th Place B-5 Unit B5
- 6410 W 44th Place B-4 Unit B4
- 6409 W 44th Ave
- 6409 W 44th Ave Unit 6405-6409
- 6450 W 44th Place #1 Place Unit 1
- 6405 W 44th Ave
- 6375 W 44th Ave
- 6421 W 44th Place
