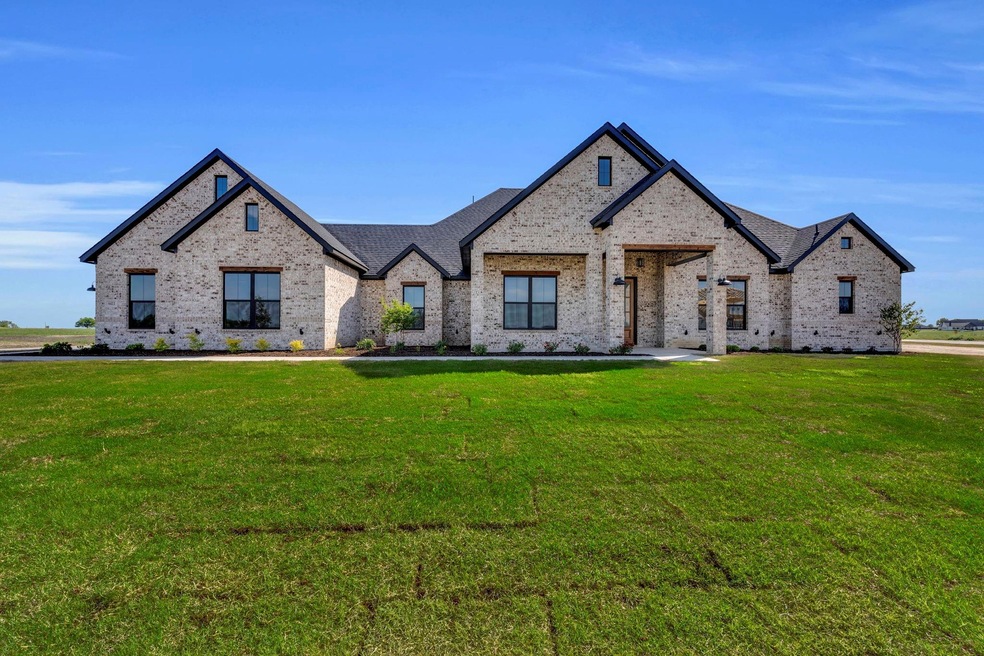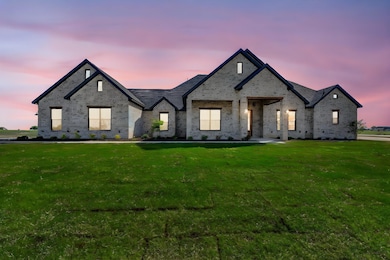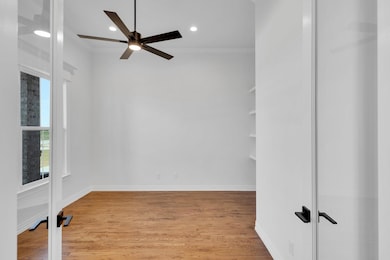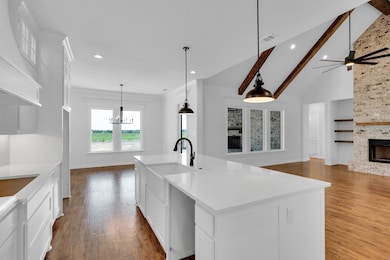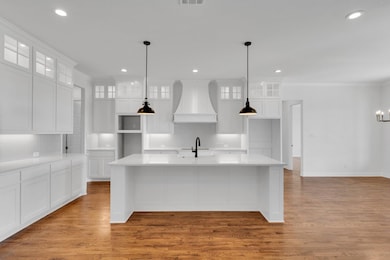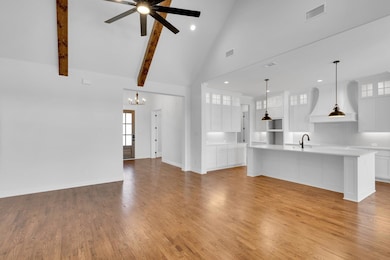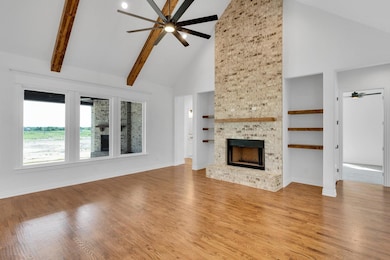6411 Cedar Elm Rd Midlothian, TX 76065
Estimated payment $3,798/month
Highlights
- New Construction
- Vaulted Ceiling
- Covered Patio or Porch
- 1.02 Acre Lot
- 2 Fireplaces
- Double Oven
About This Home
Escape to the charm of rural living!This beautiful home being built by AGC Custom Homes will feature 4 oversized bedrooms, 3 baths, an office and game room. Hardwood floors throughout the entry, office, living, kitchen, dining area, Gameroom and hallways! Oversized 450 sq ft of covered back porch with fireplace! Features include 2- Tankless water
heaters, gas cooktop, buried propane tank, and more! Vaulted ceiling in living room with beams as well as floating
shelves next to fireplace. The home features a versatile gameroom, perfect for family fun or hosting guests. Each bedroom is generously sized, providing ample space for comfort and relaxation. The master suite is a true retreat with a luxurious en-suite bathroom and a walk-in closet. Situated on a sprawling 1-acre lot, the property offers plenty of outdoor space for recreation, gardening, or simply enjoying the serene surroundings.
Listing Agent
Oliver Realty Brokerage Phone: 972-921-5797 License #0562685 Listed on: 11/29/2024
Home Details
Home Type
- Single Family
Est. Annual Taxes
- $1,595
Year Built
- Built in 2025 | New Construction
HOA Fees
- $54 Monthly HOA Fees
Parking
- 3 Car Attached Garage
- Multiple Garage Doors
Home Design
- Brick Exterior Construction
Interior Spaces
- 3,050 Sq Ft Home
- 1-Story Property
- Vaulted Ceiling
- Ceiling Fan
- Decorative Lighting
- 2 Fireplaces
- Wood Burning Fireplace
- Fireplace With Gas Starter
Kitchen
- Double Oven
- Gas Cooktop
- Dishwasher
- Disposal
Bedrooms and Bathrooms
- 4 Bedrooms
- Walk-In Closet
- 3 Full Bathrooms
Schools
- Wedgeworth Elementary School
- Waxahachie High School
Utilities
- Central Heating and Cooling System
- Tankless Water Heater
- Gas Water Heater
- Aerobic Septic System
Additional Features
- Covered Patio or Porch
- 1.02 Acre Lot
Community Details
- Association fees include management
- Goodwin Mgmt Association
- Hartson Estates Subdivision
Listing and Financial Details
- Legal Lot and Block 9 / D
- Assessor Parcel Number 290838
Map
Home Values in the Area
Average Home Value in this Area
Property History
| Date | Event | Price | Change | Sq Ft Price |
|---|---|---|---|---|
| 08/21/2025 08/21/25 | Pending | -- | -- | -- |
| 07/09/2025 07/09/25 | Price Changed | $683,750 | -2.2% | $224 / Sq Ft |
| 04/08/2025 04/08/25 | Price Changed | $699,000 | -1.4% | $229 / Sq Ft |
| 11/29/2024 11/29/24 | For Sale | $709,000 | -- | $232 / Sq Ft |
Source: North Texas Real Estate Information Systems (NTREIS)
MLS Number: 20787393
- 6450 Dalyn Dr
- 6251 Mcchesney Dr
- 6241 Mcchesney Dr
- 6461 Cedar Elm Rd
- 6231 Mcchesney Dr
- Retreat Plan at Hartson Estates
- Stockyard Plan at Hartson Estates
- Canyon Plan at Hartson Estates
- 6460 Mcchesney Dr
- 2891 Mcalpin Rd
- 6261 Florence Dr
- 6816 Florence Dr
- 6830 Florence Dr
- 6210 Siena Cir
- 7064-7066 Guilford Rd
- 7024-7026 Guilford Rd
- 7036-7038 Guilford Rd
- 7050-7052 Guilford Rd
- 4009-4011-4013 Lecroy Ct
- 4042-4044-4046 Lecroy Ct
