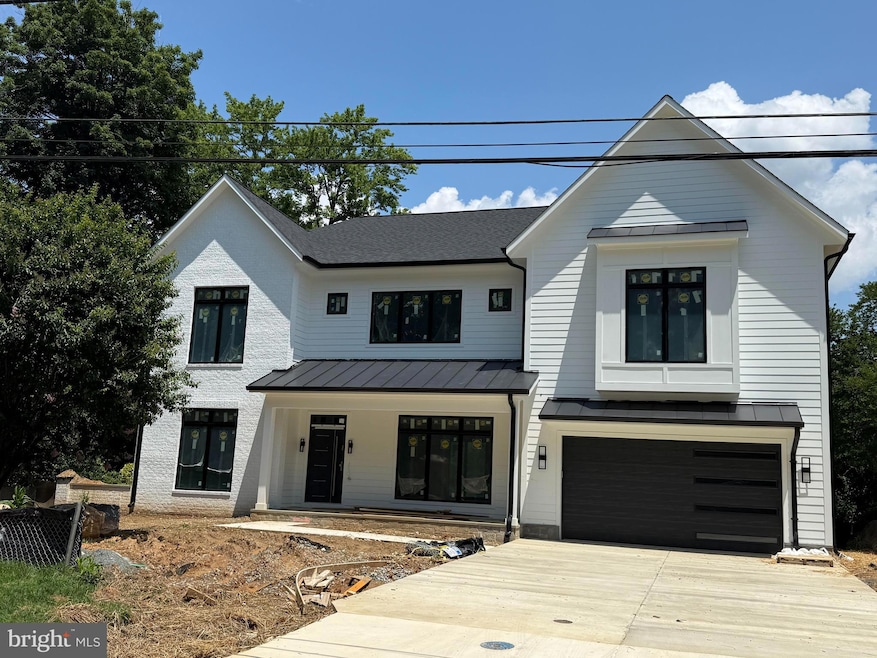
6411 Crane Terrace Bethesda, MD 20817
Woodhaven NeighborhoodEstimated payment $18,179/month
Highlights
- New Construction
- Craftsman Architecture
- No HOA
- Burning Tree Elementary School Rated A
- 2 Fireplaces
- 2 Car Attached Garage
About This Home
Welcome to this meticulously designed, fully custom home offering 5 spacious bedrooms, 5 full bathrooms, and 2 half baths, located in the prestigious and serene Woodhaven community. Built with exceptional craftsmanship and attention to detail, this residence seamlessly blends elegance, functionality, and modern comfort.
Step inside to discover a gracious open-concept layout with abundant natural light. The main level features a private library/home office—perfect for remote work or quiet reading—alongside an expansive family room with a fireplace. The gourmet kitchen is a chef’s dream, equipped with premium appliances, custom cabinetry, and ample counter space, ideal for both everyday living and entertaining.
Retreat to the luxurious primary suite, which boasts a spa-inspired ensuite bath and generous walk-in closets. Each additional bedroom offers its own ensuite bathroom and custom finishes, providing privacy and convenience for family or guests.
The finished basement is a true entertainer’s haven, featuring a second fireplace, a full bar, and flexible space for media, games, or relaxation. Outside, enjoy the beautifully landscaped yard and private patio—perfect for hosting gatherings or simply unwinding outdoors.
Additional highlights include a two-car attached garage, high-end finishes throughout, and a desirable location near parks, top-rated schools, shopping, and dining.
This exceptional home offers the space, style, and location to meet the needs of today’s discerning buyer.
Home Details
Home Type
- Single Family
Est. Annual Taxes
- $12,157
Year Built
- Built in 2025 | New Construction
Lot Details
- 9,038 Sq Ft Lot
- Extensive Hardscape
- Property is in excellent condition
- Property is zoned R90
Parking
- 2 Car Attached Garage
- 3 Driveway Spaces
- Front Facing Garage
- On-Street Parking
Home Design
- Craftsman Architecture
- Transitional Architecture
- Brick Exterior Construction
- Slab Foundation
- Blown-In Insulation
- Architectural Shingle Roof
- Cement Siding
Interior Spaces
- Property has 3 Levels
- 2 Fireplaces
- Fire and Smoke Detector
Kitchen
- Built-In Range
- Built-In Microwave
- Dishwasher
- Disposal
Bedrooms and Bathrooms
Laundry
- Laundry on upper level
- Front Loading Dryer
- Front Loading Washer
Finished Basement
- Heated Basement
- Interior and Exterior Basement Entry
- Natural lighting in basement
Outdoor Features
- Rain Gutters
Schools
- Pyle Middle School
- Walt Whitman High School
Utilities
- 90% Forced Air Heating and Cooling System
- Natural Gas Water Heater
Community Details
- No Home Owners Association
- Woodhaven Subdivision
Listing and Financial Details
- Tax Lot 25
- Assessor Parcel Number 160700631394
Map
Home Values in the Area
Average Home Value in this Area
Tax History
| Year | Tax Paid | Tax Assessment Tax Assessment Total Assessment is a certain percentage of the fair market value that is determined by local assessors to be the total taxable value of land and additions on the property. | Land | Improvement |
|---|---|---|---|---|
| 2025 | $12,157 | $698,267 | $698,267 | -- |
| 2024 | $12,157 | $992,500 | $686,800 | $305,700 |
| 2023 | $12,400 | $955,100 | $0 | $0 |
| 2022 | $10,088 | $917,700 | $0 | $0 |
| 2021 | $9,207 | $880,300 | $654,100 | $226,200 |
| 2020 | $9,207 | $847,100 | $0 | $0 |
| 2019 | $8,804 | $813,900 | $0 | $0 |
| 2018 | $8,422 | $780,700 | $623,000 | $157,700 |
| 2017 | $8,267 | $754,000 | $0 | $0 |
| 2016 | -- | $727,300 | $0 | $0 |
| 2015 | $6,896 | $700,600 | $0 | $0 |
| 2014 | $6,896 | $689,433 | $0 | $0 |
Property History
| Date | Event | Price | Change | Sq Ft Price |
|---|---|---|---|---|
| 08/10/2025 08/10/25 | Price Changed | $3,175,000 | 0.0% | $497 / Sq Ft |
| 08/10/2025 08/10/25 | For Sale | $3,175,000 | +154.0% | $497 / Sq Ft |
| 04/30/2024 04/30/24 | Sold | $1,250,000 | -- | $456 / Sq Ft |
| 03/28/2024 03/28/24 | Pending | -- | -- | -- |
Purchase History
| Date | Type | Sale Price | Title Company |
|---|---|---|---|
| Deed | $1,250,000 | Fidelity National Title | |
| Deed | -- | -- | |
| Deed | -- | -- |
Mortgage History
| Date | Status | Loan Amount | Loan Type |
|---|---|---|---|
| Open | $2,187,500 | New Conventional |
Similar Homes in the area
Source: Bright MLS
MLS Number: MDMC2190048
APN: 07-00631394
- 7721 Maryknoll Ave
- 6311 Alcott Rd
- 7601 Maryknoll Ave
- 7702 Leesburg Dr
- 6310 Poe Rd
- 5905 Landon Ln
- 7509 Elmore Ln
- 7507 Elmore Ln
- 7805 Cayuga Ave
- 7408 Pyle Rd
- 6210 Landon Ln
- 8524 W Howell Rd
- 7807 Winterberry Place
- 6419 Bradley Blvd
- 7603 Honesty Way
- 7917 Maryknoll Ave
- 8613 Melwood Rd
- 6421 Bradley Blvd
- 8108 Beech Tree Rd
- 6005 Roosevelt St
- 8101 Hawthorne Rd
- 6413 Wilson Ln
- 6407 Kirby Rd
- 6405 Middleburg Ln
- 7821 Cayuga Ave
- 7617 Arnet Ln
- 8514 Woodhaven Blvd
- 8504 Meadowlark Ln Unit BASEMENT
- 7807 Winterberry Place
- 6812 Algonquin Ave
- 5916 Kirby Rd
- 6103 Swansea St
- 7205 Orkney Pkwy
- 8820 Burning Tree Rd
- 5708 Wilson Ln Unit Basement
- 6008 Greentree Rd
- 6308 Lenox Rd
- 6113 Dunleer Ct
- 6310 Tone Dr
- 6901 Millwood Rd
