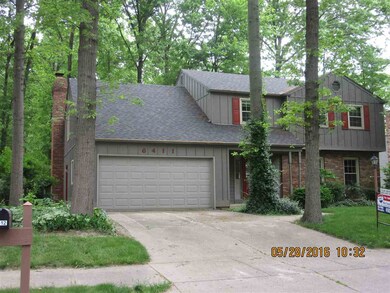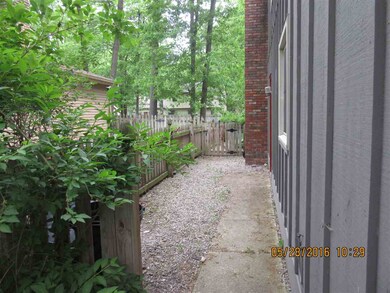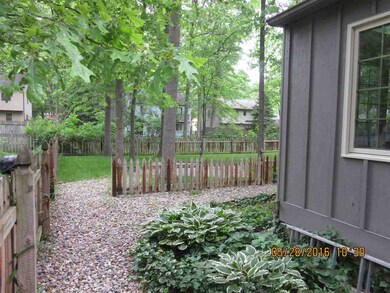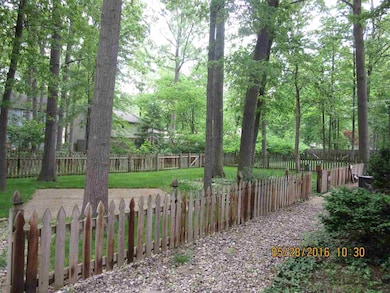
6411 Dumont Dr Fort Wayne, IN 46815
Valley Park Forest NeighborhoodHighlights
- Partially Wooded Lot
- 1 Fireplace
- Porch
- Traditional Architecture
- Picket Fence
- 2 Car Attached Garage
About This Home
As of September 2023Fantastic new listing in Snider School district and Georgetown Area. This lovely 4 bedroom + 5th bonus room/ bedroom is just waiting for you. Master is an en suite, and a second full bath for other BR's + ½ bath on main level. Vaulted Family Room with wood burning fireplace, opening through French doors to a spacious cathedral 4 Season Room. Enjoy these lovely evenings on the multilevel Trex deck and large patio as well. Seller is leaving a deck box with a generator and leaf blower for new buyer. Many updates in this home: Exterior painted 2015, tear off roof in 2016, fence 2009, Carrier High efficiency HVAC 2002, serviced each year with Korte, windows have all been replaced with double pane windows, newer multilevel composite deck. All appliances remain but not warranted. Finished lower level, with loads of storage in unfinished area. First floor has 6 panel doors, attic access from bonus room. A must see.
Home Details
Home Type
- Single Family
Est. Annual Taxes
- $1,428
Year Built
- Built in 1977
Lot Details
- 8,712 Sq Ft Lot
- Lot Dimensions are 70x137
- Picket Fence
- Landscaped
- Partially Wooded Lot
HOA Fees
- $3 Monthly HOA Fees
Parking
- 2 Car Attached Garage
- Garage Door Opener
Home Design
- Traditional Architecture
- Asphalt Roof
- Wood Siding
- Vinyl Construction Material
Interior Spaces
- 2-Story Property
- Built-in Bookshelves
- 1 Fireplace
- Entrance Foyer
- Storage In Attic
Bedrooms and Bathrooms
- 5 Bedrooms
- En-Suite Primary Bedroom
Partially Finished Basement
- Sump Pump
- Crawl Space
Utilities
- Forced Air Heating and Cooling System
- Heating System Uses Gas
Additional Features
- Porch
- Suburban Location
Listing and Financial Details
- Assessor Parcel Number 02-08-34-352-017.000-072
Ownership History
Purchase Details
Purchase Details
Home Financials for this Owner
Home Financials are based on the most recent Mortgage that was taken out on this home.Purchase Details
Home Financials for this Owner
Home Financials are based on the most recent Mortgage that was taken out on this home.Purchase Details
Home Financials for this Owner
Home Financials are based on the most recent Mortgage that was taken out on this home.Similar Homes in Fort Wayne, IN
Home Values in the Area
Average Home Value in this Area
Purchase History
| Date | Type | Sale Price | Title Company |
|---|---|---|---|
| Quit Claim Deed | -- | None Listed On Document | |
| Warranty Deed | $261,900 | None Listed On Document | |
| Warranty Deed | -- | Metropolitan Title Of In | |
| Warranty Deed | -- | Renaissance Title |
Mortgage History
| Date | Status | Loan Amount | Loan Type |
|---|---|---|---|
| Previous Owner | $269,751 | VA | |
| Previous Owner | $261,900 | VA | |
| Previous Owner | $192,042 | VA | |
| Previous Owner | $147,773 | FHA |
Property History
| Date | Event | Price | Change | Sq Ft Price |
|---|---|---|---|---|
| 09/14/2023 09/14/23 | Sold | $261,900 | -1.1% | $105 / Sq Ft |
| 09/02/2023 09/02/23 | Price Changed | $264,800 | 0.0% | $106 / Sq Ft |
| 08/04/2023 08/04/23 | For Sale | $264,900 | +40.9% | $106 / Sq Ft |
| 05/22/2019 05/22/19 | Sold | $188,000 | +1.6% | $65 / Sq Ft |
| 04/26/2019 04/26/19 | Pending | -- | -- | -- |
| 04/22/2019 04/22/19 | For Sale | $185,000 | +22.9% | $64 / Sq Ft |
| 07/08/2016 07/08/16 | Sold | $150,500 | +2.0% | $52 / Sq Ft |
| 05/31/2016 05/31/16 | Pending | -- | -- | -- |
| 05/27/2016 05/27/16 | For Sale | $147,500 | -- | $51 / Sq Ft |
Tax History Compared to Growth
Tax History
| Year | Tax Paid | Tax Assessment Tax Assessment Total Assessment is a certain percentage of the fair market value that is determined by local assessors to be the total taxable value of land and additions on the property. | Land | Improvement |
|---|---|---|---|---|
| 2024 | $2,883 | $281,300 | $23,900 | $257,400 |
| 2022 | $2,385 | $212,300 | $23,900 | $188,400 |
| 2021 | $2,158 | $193,400 | $21,100 | $172,300 |
| 2020 | $2,110 | $193,400 | $21,100 | $172,300 |
| 2019 | $1,930 | $178,200 | $21,100 | $157,100 |
| 2018 | $1,828 | $168,000 | $21,100 | $146,900 |
| 2017 | $1,719 | $157,100 | $21,100 | $136,000 |
| 2016 | $1,578 | $146,500 | $21,100 | $125,400 |
| 2014 | $1,406 | $136,500 | $21,100 | $115,400 |
| 2013 | $1,321 | $128,500 | $21,100 | $107,400 |
Agents Affiliated with this Home
-
Aaron Shively

Seller's Agent in 2023
Aaron Shively
Pinnacle Group Real Estate Services
(260) 705-9555
2 in this area
206 Total Sales
-
Tony Picillo

Buyer's Agent in 2023
Tony Picillo
Coldwell Banker Real Estate Gr
(260) 486-1300
1 in this area
50 Total Sales
-
A
Seller's Agent in 2019
Andrea Hall
RE/MAX
-
Mary Campbell

Seller's Agent in 2016
Mary Campbell
RE/MAX
(260) 417-5199
46 Total Sales
-
Caitlin Berghoff

Buyer's Agent in 2016
Caitlin Berghoff
RE/MAX
(260) 403-9898
24 Total Sales
Map
Source: Indiana Regional MLS
MLS Number: 201624210
APN: 02-08-34-352-017.000-072
- 6532 Monarch Dr
- 1304 Ardsley Ct
- 6601 Bennington Dr
- 6125 Monarch Dr
- 6306 Baychester Dr
- 6603 Parsons Ct
- 6420 Langley Ct
- 5815 Countess Dr
- 2219 Lakeland Ln
- 2227 Lakeland Ln
- 2428 Forest Valley Dr
- 1531 Echo Ln
- 1816 Montgomery Ct
- 2521 Kingston Point
- 5511 Bell Tower Ln
- 5816 Bayside Dr
- 3111 Tonawanda Ct
- 2924 Seafarer Cove
- 7619 Preakness Cove
- 6710 Kanata Ct






