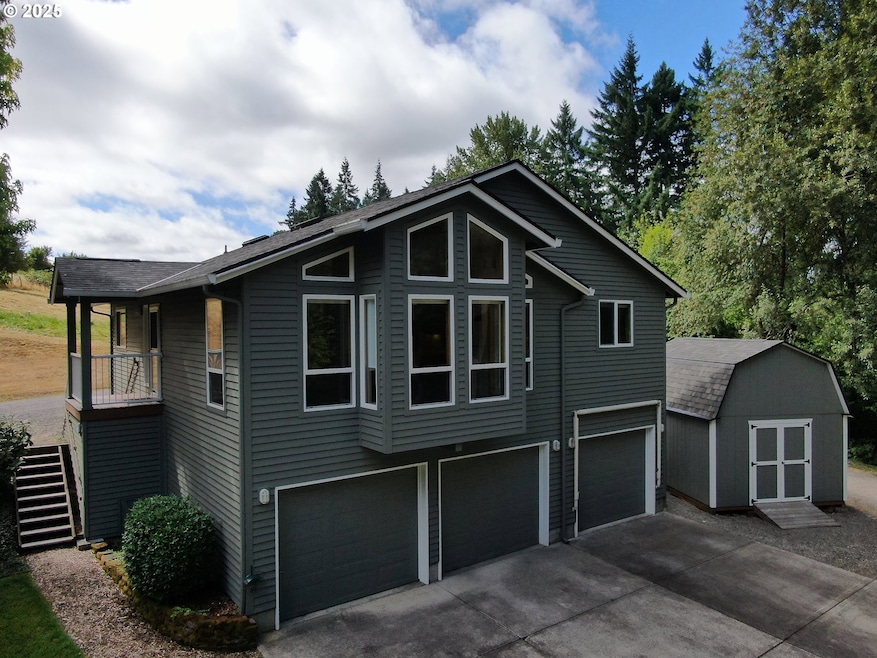6411 NW 291st St Ridgefield, WA 98642
Estimated payment $5,082/month
Highlights
- Home fronts a creek
- View of Trees or Woods
- Secluded Lot
- RV Access or Parking
- Deck
- Wooded Lot
About This Home
PRICE IMPROVEMENT! OPEN HOUSE Sunday Sept 7th 10:00AM - 12:30PM. This beautifully maintained 3 bed, 3 bath, 1,872 sq ft home blends natural beauty with modern convenience. Almost 1300 sq feet of 1-level living, along with a finished and tiled basement that would make a great ADU with private entrance. Trex Decking, recent paint, flooring, water heater and blinds. This home offers serene living on 6.75 private, wooded acres with 2 seasonal creeks and abundant wildlife. Minutes from Historic Downtown Ridgefield, the Ridgefield Wildlife Refuge, Ilani Casino, and Ridgefield Raptors Baseball! Sellers Agent is providing a Standard Plus Plan - Home Warranty through Fidelity National. Too many features to list (see features sheet).
Listing Agent
John L. Scott Real Estate Brokerage Phone: 360-798-4960 License #21033904 Listed on: 07/31/2025

Home Details
Home Type
- Single Family
Est. Annual Taxes
- $6,653
Year Built
- Built in 1996
Lot Details
- 6.75 Acre Lot
- Home fronts a creek
- Property fronts a private road
- Creek or Stream
- Gated Home
- Secluded Lot
- Sloped Lot
- Wooded Lot
- Private Yard
- Garden
- Raised Garden Beds
- Property is zoned R-5
Parking
- 3 Car Attached Garage
- Carport
- Appliances in Garage
- Garage Door Opener
- Driveway
- RV Access or Parking
Property Views
- Woods
- Seasonal
- Territorial
Home Design
- Shingle Roof
- Composition Roof
- Wood Siding
- Lap Siding
- Concrete Perimeter Foundation
- Cedar
Interior Spaces
- 1,872 Sq Ft Home
- 2-Story Property
- High Ceiling
- Skylights
- Fireplace
- Natural Light
- Double Pane Windows
- Vinyl Clad Windows
- Family Room
- Living Room
- Dining Room
- First Floor Utility Room
- Laundry Room
Kitchen
- Built-In Oven
- Cooktop with Range Hood
- Dishwasher
Flooring
- Wall to Wall Carpet
- Laminate
- Tile
- Vinyl
Bedrooms and Bathrooms
- 3 Bedrooms
- Primary Bedroom on Main
Finished Basement
- Partial Basement
- Natural lighting in basement
Home Security
- Storm Windows
- Storm Doors
Accessible Home Design
- Accessibility Features
Outdoor Features
- Deck
- Shed
- Outbuilding
- Porch
Schools
- Union Ridge Elementary School
- View Ridge Middle School
- Ridgefield High School
Utilities
- Forced Air Heating and Cooling System
- Heating System Uses Propane
- Heat Pump System
- Private Water Source
- Well
- Sand Filter Approved
- Septic Tank
- High Speed Internet
Community Details
- No Home Owners Association
Listing and Financial Details
- Assessor Parcel Number 213327000
Map
Home Values in the Area
Average Home Value in this Area
Tax History
| Year | Tax Paid | Tax Assessment Tax Assessment Total Assessment is a certain percentage of the fair market value that is determined by local assessors to be the total taxable value of land and additions on the property. | Land | Improvement |
|---|---|---|---|---|
| 2025 | $7,128 | $768,523 | $431,843 | $336,680 |
| 2024 | $6,653 | $759,085 | $431,843 | $327,242 |
| 2023 | $6,136 | $754,315 | $431,843 | $322,472 |
| 2022 | $5,829 | $667,102 | $356,974 | $310,128 |
| 2021 | $5,517 | $591,069 | $327,249 | $263,820 |
| 2020 | $5,266 | $523,173 | $279,983 | $243,190 |
| 2019 | $5,067 | $491,633 | $262,406 | $229,227 |
| 2018 | $5,300 | $478,108 | $0 | $0 |
| 2017 | $4,098 | $432,708 | $0 | $0 |
| 2016 | $3,684 | $390,245 | $0 | $0 |
| 2015 | $3,590 | $334,716 | $0 | $0 |
| 2014 | -- | $311,550 | $0 | $0 |
| 2013 | -- | $286,197 | $0 | $0 |
Property History
| Date | Event | Price | Change | Sq Ft Price |
|---|---|---|---|---|
| 09/03/2025 09/03/25 | Price Changed | $849,900 | -2.9% | $454 / Sq Ft |
| 07/31/2025 07/31/25 | For Sale | $875,000 | -- | $467 / Sq Ft |
Purchase History
| Date | Type | Sale Price | Title Company |
|---|---|---|---|
| Warranty Deed | $68,000 | Charter Title Corp |
Mortgage History
| Date | Status | Loan Amount | Loan Type |
|---|---|---|---|
| Open | $100,000 | Commercial |
Source: Regional Multiple Listing Service (RMLS)
MLS Number: 542376070
APN: 213327-000
- 1200 N Heron Dr
- 1116 N Heron Dr
- 4304 N 15th Ct
- 4219 N 15th Ct
- 4208 N 15th Ct
- 4200 N 15th Ct
- 4115 N 15th Ct
- 4203 N 15th Ct
- 4211 N 15th Ct
- 834 N 13th Place
- 1816 N 9th Way
- 1809 N 9th Way
- 0 NW 280th St
- 1801 N Falcon Dr
- 906 N Railroad Ave
- 2410 N Heron Dr
- 2030 N 4th Way
- 31315 NW 71st Ave
- 2035 N 3rd Way
- 29820 NW 51st Ave
- 4125 S Settler Dr
- 441 S 69th Place
- 1724 W 15th St
- 134 N 18th St
- 700 Matzen St
- 2545 Columbia Blvd
- 2600 Gable Rd
- 1920 NE 179th St
- 16501 NE 15th St
- 33878 E Columbia Ave
- 2406 NE 139th St
- 13914 NE Salmon Creek Ave
- 1511 SW 13th Ave
- 10223 NE Notchlog Dr
- 10405 NE 9th Ave
- 10300 NE Stutz Rd
- 1824 NE 104th Loop
- 6901 NE 131st Way
- 9511 NE Hazel Dell Ave
- 6914 NE 126th St






