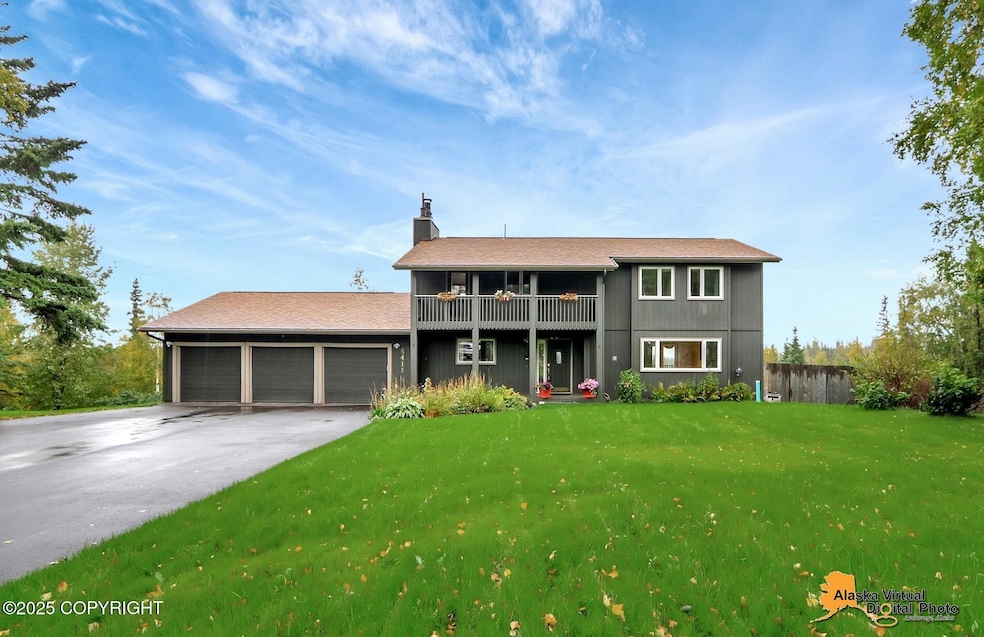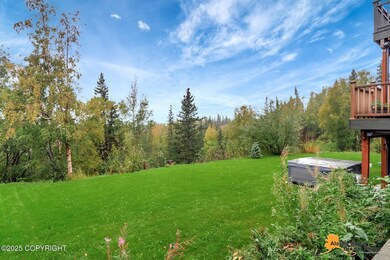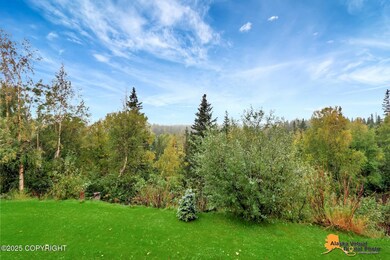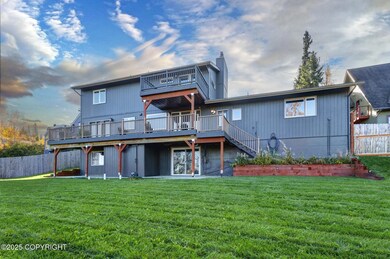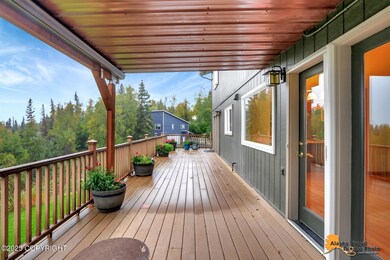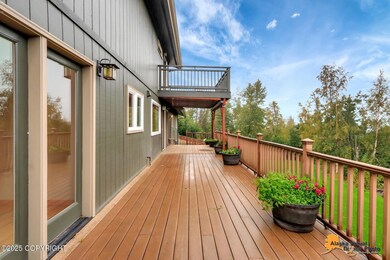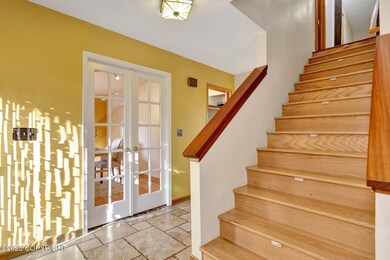6411 Ridge Tree Cir Anchorage, AK 99507
Mid-Hillside NeighborhoodEstimated payment $5,055/month
Highlights
- Spa
- Unobstructed Views
- Wood Burning Stove
- O'Malley Elementary School Rated A-
- Deck
- Vaulted Ceiling
About This Home
Lovely Valli Vue home, unobstructed views of Denali and the Alaska Range. Classic two-story with full walkout level and seamless indoor-outdoor living on every floor. Sunlit main level offers a front living room with Marmoleum, an office/bonus with hardwood, and nice kitchen with double-oven, gas range and breakfast bar opening to a warm great room with hardwoods, woodstove, and triple-paneldoors to an expansive Trex deck. Spacious dining room also with triple-panel doors also open to the deck. Convenient powder room, laundry, and extra storage with third deck access. Upstairs, the serene primary suite features vaulted ceilings, hardwood floors, gas fireplace, private front and rear decks, a bath with jetted tub, separate shower, and stunning views. Three additional bedrooms and a full hall bath complete the level. The walkout lower level is entertainment-readyplumbed for a kitchenette/wet barwith oversized sliders to a lovely paver patio, plus a 5th bedroom, full bath, and large storage room. Oversized 3-door garage with extra-deep bay (approx. 846 SF) with multiple windows for abundant natural light. Well cared for: new windows, added insulation, brand-new 5-bedroom septic 2025; new driveway 2024 & shared well. Lush, landscaped yard with established perennials. Quiet cul-de-sac setting, extraordinary views, and room for everyone.
Home Details
Home Type
- Single Family
Est. Annual Taxes
- $12,387
Year Built
- Built in 1978
Lot Details
- 0.73 Acre Lot
- Private Yard
- Property is zoned R1, Single Family Residential
HOA Fees
- $63 Monthly HOA Fees
Parking
- 3 Car Attached Garage
- Attached Carport
- Open Parking
Property Views
- Unobstructed Views
- City Lights Views
Home Design
- Slab Foundation
- Shingle Roof
- Composition Roof
- Asphalt Roof
Interior Spaces
- 3,805 Sq Ft Home
- 2-Story Property
- Vaulted Ceiling
- Ceiling Fan
- Wood Burning Stove
- Gas Fireplace
- Family Room
- Den
- Fire and Smoke Detector
- Washer and Dryer
- Basement
Kitchen
- Double Oven
- Gas Cooktop
- Down Draft Cooktop
- Dishwasher
- Laminate Countertops
Flooring
- Wood
- Carpet
- Tile
Bedrooms and Bathrooms
- 5 Bedrooms
- In-Law or Guest Suite
- Spa Bath
Outdoor Features
- Spa
- Deck
Schools
- O'malley Elementary School
- Hanshew Middle School
- Service High School
Utilities
- Baseboard Heating
- Electricity To Lot Line
- Shared Well
- Water Purifier
- Water Softener
- Septic Tank
Community Details
- Vali Vue HOA, Phone Number (907) 333-1244
Map
Home Values in the Area
Average Home Value in this Area
Tax History
| Year | Tax Paid | Tax Assessment Tax Assessment Total Assessment is a certain percentage of the fair market value that is determined by local assessors to be the total taxable value of land and additions on the property. | Land | Improvement |
|---|---|---|---|---|
| 2025 | $10,590 | $849,000 | $165,600 | $683,400 |
| 2024 | $10,590 | $781,700 | $157,000 | $624,700 |
| 2023 | $10,574 | $680,000 | $140,000 | $540,000 |
| 2022 | $9,723 | $669,300 | $140,000 | $529,300 |
| 2021 | $10,488 | $621,700 | $140,000 | $481,700 |
| 2020 | $8,144 | $596,100 | $140,000 | $456,100 |
| 2019 | $8,308 | $598,400 | $140,000 | $458,400 |
| 2018 | $8,167 | $589,400 | $161,100 | $428,300 |
| 2017 | $8,490 | $592,100 | $161,100 | $431,000 |
| 2016 | $7,552 | $610,800 | $161,100 | $449,700 |
| 2015 | $7,552 | $568,500 | $145,100 | $423,400 |
| 2014 | $7,552 | $560,300 | $139,100 | $421,200 |
Property History
| Date | Event | Price | List to Sale | Price per Sq Ft |
|---|---|---|---|---|
| 10/12/2025 10/12/25 | Pending | -- | -- | -- |
| 10/04/2025 10/04/25 | Price Changed | $749,900 | -6.3% | $197 / Sq Ft |
| 09/21/2025 09/21/25 | Price Changed | $799,900 | -3.0% | $210 / Sq Ft |
| 09/12/2025 09/12/25 | For Sale | $825,000 | -- | $217 / Sq Ft |
Purchase History
| Date | Type | Sale Price | Title Company |
|---|---|---|---|
| Interfamily Deed Transfer | -- | Atga | |
| Warranty Deed | -- | United Title | |
| Quit Claim Deed | -- | Alyeska Title Guaranty Agenc | |
| Quit Claim Deed | -- | -- | |
| Quit Claim Deed | -- | -- | |
| Interfamily Deed Transfer | -- | Pacific Northwest Title Ak I | |
| Warranty Deed | -- | First American Title | |
| Personal Reps Deed | -- | -- |
Mortgage History
| Date | Status | Loan Amount | Loan Type |
|---|---|---|---|
| Open | $306,100 | New Conventional | |
| Closed | $400,000 | New Conventional | |
| Previous Owner | $440,000 | Purchase Money Mortgage | |
| Previous Owner | $320,000 | Purchase Money Mortgage | |
| Previous Owner | $320,000 | No Value Available | |
| Previous Owner | $312,000 | Purchase Money Mortgage | |
| Previous Owner | $228,000 | New Conventional |
Source: Alaska Multiple Listing Service
MLS Number: 25-11839
APN: 01534113000
- 6460 Limestone Cir
- 5900 Orth Cir
- 6815 Double Tree Ct
- 000 Valley View Dr
- L4 Panorama Dr
- L7 Panorama Dr
- L13 Panorama Dr
- L3 Panorama Dr
- L6 Panorama Dr
- L11 Panorama Dr
- L2 Panorama Dr
- L10 Panorama Dr
- L3 Totem Rd
- 9203 Strutz Ave
- 0 Rd
- 10960 Totem Rd
- 6550 Rockridge Dr
- 112 Chelsea St
- 11840 Coughlan Way
- 8933 Sahalee Dr
