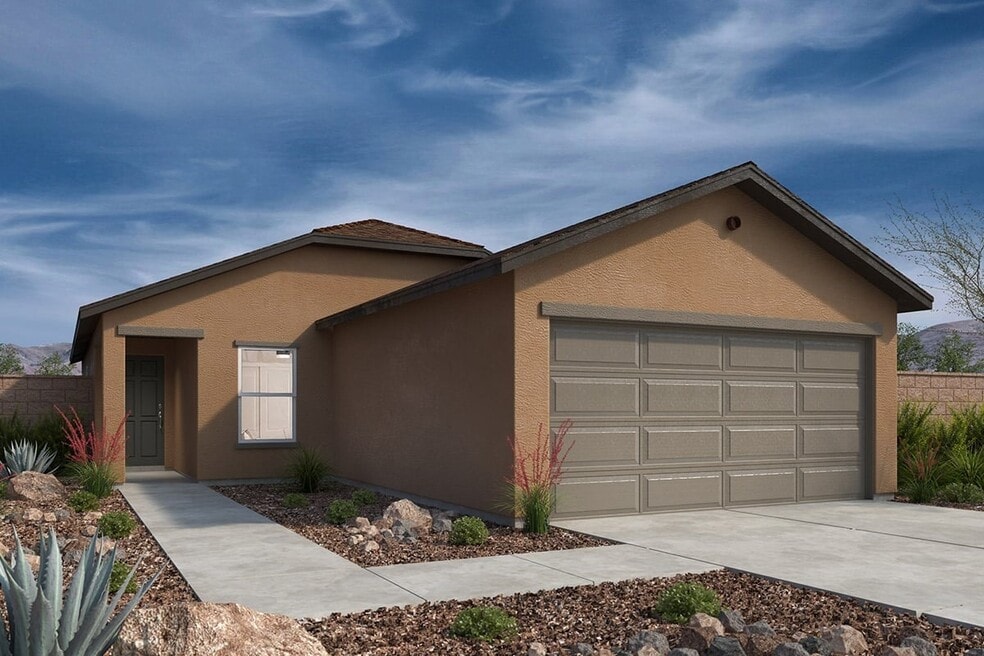
NEW CONSTRUCTION
AVAILABLE
Estimated payment $1,940/month
Total Views
2,657
3
Beds
2
Baths
1,465
Sq Ft
$212
Price per Sq Ft
Highlights
- New Construction
- Walk-In Pantry
- Walk-In Closet
- Covered Patio or Porch
- Soaking Tub
- Park
About This Home
This charming, single-story home showcases an open floor plan with a spacious great room. The gorgeous kitchen boasts a convenient island, walk-in pantry and Whirlpool stainless steel appliances. The primary bedroom features a walk-in closet and connecting bath that offers a garden tub and raised dual-sink vanity. Outside, the covered back patio is perfect for relaxing or entertaining. See sales counselor for approximate timing required for move-in ready homes.
Sales Office
Hours
| Monday |
10:00 AM - 6:00 PM
|
| Tuesday |
10:00 AM - 6:00 PM
|
| Wednesday |
10:00 AM - 6:00 PM
|
| Thursday |
10:00 AM - 6:00 PM
|
| Friday |
1:00 PM - 6:00 PM
|
| Saturday |
10:00 AM - 6:00 PM
|
| Sunday |
10:00 AM - 6:00 PM
|
Office Address
3534 W Prospero St
Tucson, AZ 85746
Driving Directions
Home Details
Home Type
- Single Family
Parking
- 2 Car Garage
Home Design
- New Construction
Interior Spaces
- 1-Story Property
- Walk-In Pantry
Bedrooms and Bathrooms
- 3 Bedrooms
- Walk-In Closet
- 2 Full Bathrooms
- Soaking Tub
Additional Features
- Green Certified Home
- Covered Patio or Porch
Community Details
- Park
- Trails
Map
Other Move In Ready Homes in Saguaro Haven
About the Builder
At KB Home, everything they do is focused on their customers and providing a superior homebuying experience. Their business has been driven by the idea that the best homes start with the people who live in them - an enduring foundation built on relationships.
KB Home is one of the largest and most recognized homebuilders in the U.S. and has been building quality homes for approximately 65 years. Today, KB Home operates in several markets across many states, serving a wide array of buyer groups. They give their customers the ability to personalize their homes at a price that fits their budget, and work with them every step of the way to build strong personal relationships for an exceptional experience.
Nearby Homes
- Saguaro Haven
- 3540 W Prospero St
- 3546 W Prospero St
- 6271 S Rigby Way
- 5322 S Camino de La Tierra Unit 2
- Redford Estates
- 0 S Villa Sueno Lejos Unit 22798174
- 2821 W Roadrunner Rd
- TBD NW Villa Sueno Lejos 10 Acres
- TBD S Villa Sueno Lejos 10 Acres --
- 5844 S Pinto Rd
- 3635 W Placita de La Tierra
- +/-11acres W Nebraska St
- +/-11acres W Nebraska St
- 4570 W Milton Rd
- 3272 W Athenee Ct
- 7660 S Sparrow Ave
- 6181 S Mark Rd
- 7813 S Cardinal Ave
- 4669 S San Joaquin Ave Unit 4669
