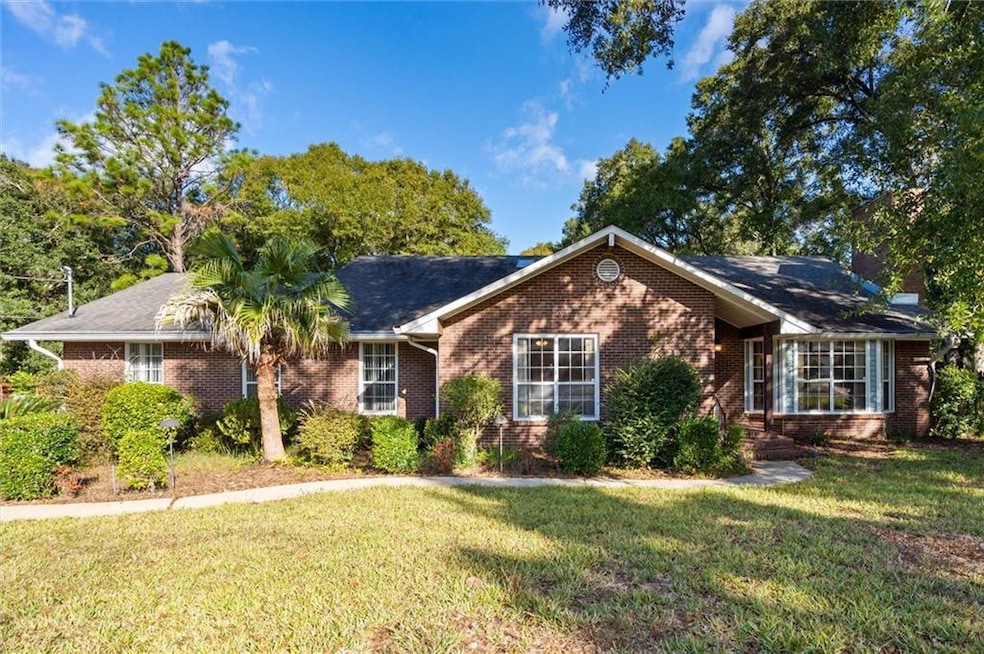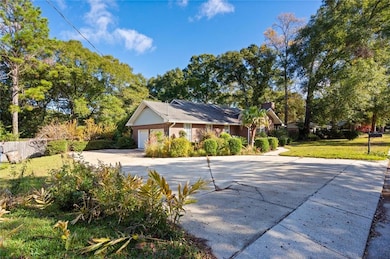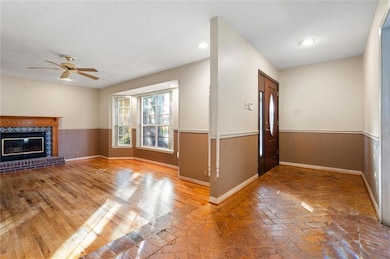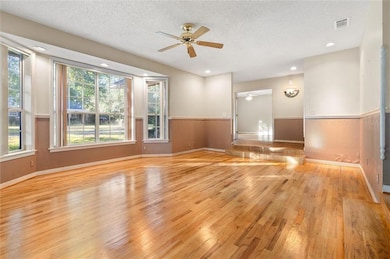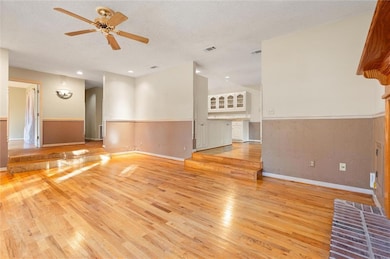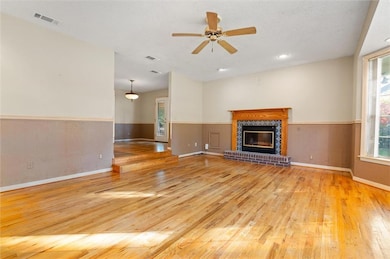6412 Angela Ct Mobile, AL 36695
Milkhouse NeighborhoodEstimated payment $1,518/month
Highlights
- Open-Concept Dining Room
- City View
- Wood Flooring
- Separate his and hers bathrooms
- Ranch Style House
- Solid Surface Countertops
About This Home
Nestled in this quiet cul-de-sac, conveniently located at Hillcrest and Cottage Hill, you will find this well built brick home that features 3 bedrooms and 2.5 baths. As you enter, you are greeted with a large, beautiful sunken living room with fireplace. The home features a large open kitchen with granite countertops. The Dining Room provides easy access and has a deck for entertaining both indoors and out. There is a spacious master bedroom with a bathroom that provides easy access and also has its own deck. In addition, the home features two more bedrooms. The front bedroom can also serve as an office, kid's play room, or living room. The back bedroom is at the rear corner of the home. This home has an extremely large two car garage that also has plenty of space for a workshop, storage, or play area. The yard is completely privacy fenced. The location of this property is amazing - less than 1 mile away is Publix, Wal-Mart, Shopping, Restaurants such as neighborhood favorites like Asian Garden, Chicken Salad Chick, and lots more. This home is perfect for entertaining family and friends. Nearby employers are Coast Guard, Providence Hospital, and University of South Alabama to name a few. Call your favorite Realtor today for your private showing of this wonderful home in West Mobile!
Home Details
Home Type
- Single Family
Est. Annual Taxes
- $1,181
Year Built
- Built in 1994
Lot Details
- 0.34 Acre Lot
- Cul-De-Sac
- Privacy Fence
- Fenced
- Level Lot
Parking
- 2 Car Garage
- Side Facing Garage
- Garage Door Opener
- Driveway
Home Design
- Ranch Style House
- Brick Exterior Construction
- Asbestos Shingle Roof
Interior Spaces
- 2,164 Sq Ft Home
- Central Vacuum
- Ceiling height of 9 feet on the main level
- Ceiling Fan
- Recessed Lighting
- Awning
- Bay Window
- Living Room with Fireplace
- Open-Concept Dining Room
- Workshop
- City Views
Kitchen
- Breakfast Bar
- Gas Oven
- Gas Range
- Microwave
- Dishwasher
- Solid Surface Countertops
- White Kitchen Cabinets
Flooring
- Wood
- Brick
Bedrooms and Bathrooms
- 3 Main Level Bedrooms
- Separate his and hers bathrooms
- Shower Only
Laundry
- Laundry Room
- Laundry on main level
- Sink Near Laundry
- Electric Dryer Hookup
Accessible Home Design
- Accessible Full Bathroom
- Accessible Bedroom
- Accessible Hallway
Outdoor Features
- Shed
Schools
- Olive J Dodge Elementary School
- Burns Middle School
- Wp Davidson High School
Utilities
- Central Heating and Cooling System
- 110 Volts
- Phone Available
- Cable TV Available
Community Details
- Antoine Estates Subdivision
Listing and Financial Details
- Assessor Parcel Number 330305400200802
Map
Home Values in the Area
Average Home Value in this Area
Tax History
| Year | Tax Paid | Tax Assessment Tax Assessment Total Assessment is a certain percentage of the fair market value that is determined by local assessors to be the total taxable value of land and additions on the property. | Land | Improvement |
|---|---|---|---|---|
| 2024 | $1,232 | $21,430 | $3,500 | $17,930 |
| 2023 | $1,191 | $19,530 | $3,000 | $16,530 |
| 2022 | $939 | $17,200 | $3,000 | $14,200 |
| 2021 | $923 | $16,920 | $3,000 | $13,920 |
| 2020 | $923 | $16,920 | $3,000 | $13,920 |
| 2019 | $905 | $16,600 | $0 | $0 |
| 2018 | $877 | $16,100 | $0 | $0 |
| 2017 | $920 | $16,860 | $0 | $0 |
| 2016 | $904 | $16,580 | $0 | $0 |
| 2013 | $1,083 | $19,520 | $0 | $0 |
Property History
| Date | Event | Price | List to Sale | Price per Sq Ft | Prior Sale |
|---|---|---|---|---|---|
| 09/23/2025 09/23/25 | Price Changed | $269,000 | 0.0% | $124 / Sq Ft | |
| 09/23/2025 09/23/25 | For Sale | $269,000 | -0.4% | $124 / Sq Ft | |
| 09/02/2025 09/02/25 | Pending | -- | -- | -- | |
| 07/31/2025 07/31/25 | Price Changed | $270,000 | -1.8% | $125 / Sq Ft | |
| 03/19/2025 03/19/25 | For Sale | $275,000 | 0.0% | $127 / Sq Ft | |
| 02/20/2025 02/20/25 | Pending | -- | -- | -- | |
| 12/10/2024 12/10/24 | For Sale | $275,000 | +96.4% | $127 / Sq Ft | |
| 04/24/2013 04/24/13 | Sold | $140,000 | 0.0% | $65 / Sq Ft | View Prior Sale |
| 04/22/2013 04/22/13 | Sold | $140,000 | 0.0% | $65 / Sq Ft | View Prior Sale |
| 03/25/2013 03/25/13 | Pending | -- | -- | -- | |
| 03/22/2013 03/22/13 | Pending | -- | -- | -- | |
| 02/02/2012 02/02/12 | For Sale | $140,000 | -- | $65 / Sq Ft |
Purchase History
| Date | Type | Sale Price | Title Company |
|---|---|---|---|
| Warranty Deed | $140,000 | None Available | |
| Warranty Deed | $210,000 | Gtc |
Mortgage History
| Date | Status | Loan Amount | Loan Type |
|---|---|---|---|
| Open | $112,000 | New Conventional | |
| Previous Owner | $100,000 | Unknown |
Source: Gulf Coast MLS (Mobile Area Association of REALTORS®)
MLS Number: 7497262
APN: 33-03-05-4-002-008.02
- 6421 Angela Ct
- 2616 Charlotte Oaks Dr
- 2613 Charlotte Oaks Dr
- 2636 Old Dobbin Dr E
- 2555 Old Dobbin Dr E
- 2550 Coachman Ct
- 2518 Muir Woods Dr W
- 2913 Steeple Chase Ct S
- 2570 Wagon Tongue Dr
- 2813 Gaslight Ln W
- 6232 Southridge Rd N
- 6609 Footmans Ct
- 0 Cottage Hill Rd Unit 7405862
- 0 Cottage Hill Rd Unit 7497342
- 3009 Southridge Rd E
- 6133 Hampton Oaks Dr
- 6400 Autumn Ridge Dr
- 3104 Autumn Ridge Ct
- 59 Hillcrest Rd
- 0 Deanna Ct Unit 7373576
- 6700 Cottage Hill Rd
- 6333 Ironwood Ct
- 3205 Lloyds Ln
- 3400 Lloyd's Ln
- 5799 Southland Dr
- 6190 Girby Rd
- 5901 Ole Mill Rd
- 5412 Timberlane Dr
- 1701 Hillcrest Rd
- 1601 Hillcrest Rd
- 1651 Knollwood Dr
- 6427 Grelot Rd
- 2175 Schillinger Rd S
- 1701 Aspen Wood Ct
- 6075 Grelot Rd
- 7959 Cottage Hill Rd
- 1200 Somerby Dr
- 4950 Government Blvd
- 3105 Demetropolis Rd
- 4259 Taurus Dr
