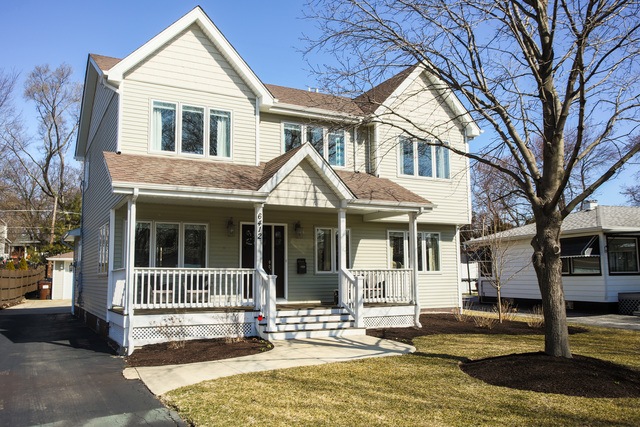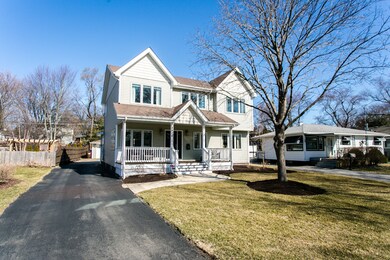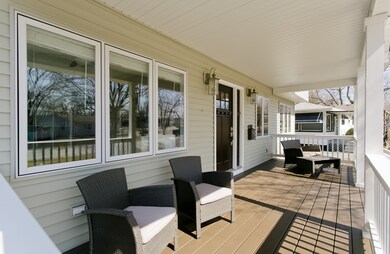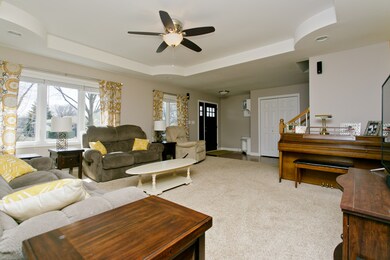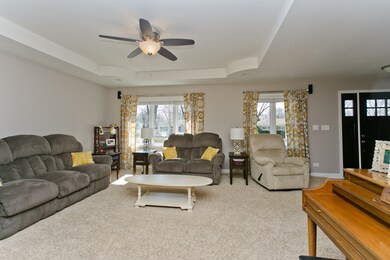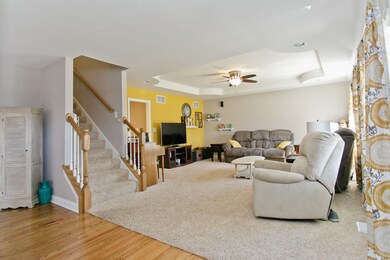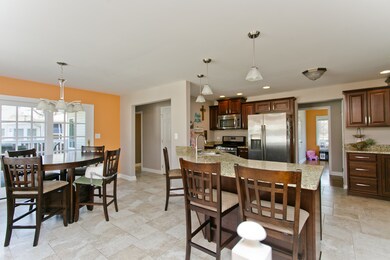
6412 Honey Ln Tinley Park, IL 60477
Parkside-Bedford Park NeighborhoodHighlights
- Landscaped Professionally
- Traditional Architecture
- Main Floor Bedroom
- Deck
- Wood Flooring
- 4-minute walk to Lewis Park
About This Home
As of June 2018REMARKABLE, PRACTICALLY NEW 2-STORY SITUATED IN THE HEART OF DOWNTOWN TINLEY. Absolutely gorgeous inside & out from the spacious front porch to the beautifully landscaped yard. Huge eat-in kitchen filled with natural sunlight features upgraded cabinets, granite, stainless appliances, a large island, a cute window seat & walk in pantry with a patio door leading to the outside deck. Custom ceilings in the living room, main level office & master suite featuring a glamour bath with sep shower, whirlpool & double sinks. No expense spared with white 6-panel doors & trim thru-out, upgraded lighting & plumbing fixtures. Superbly finished basement has a family room, bathroom & back up sump plus lots of storage. ALL electric & plumbing is new. Zoned HVAC with 2 furnaces & a/c units. 2.5 garage has an 8' tall door. MAGNIFICENT HOME IN A GREAT LOCATION...COME SEE TODAY!
Last Agent to Sell the Property
Village Realty, Inc. License #475128554 Listed on: 03/23/2018

Home Details
Home Type
- Single Family
Est. Annual Taxes
- $10,097
Year Built | Renovated
- 1961 | 2013
Lot Details
- Fenced Yard
- Landscaped Professionally
Parking
- Detached Garage
- Garage ceiling height seven feet or more
- Garage Transmitter
- Garage Door Opener
- Driveway
- Garage Is Owned
Home Design
- Traditional Architecture
- Brick Foundation
- Slab Foundation
- Asphalt Shingled Roof
- Vinyl Siding
Interior Spaces
- Entrance Foyer
- Home Office
- Storage Room
- Storm Screens
Kitchen
- Breakfast Bar
- Walk-In Pantry
- Oven or Range
- Microwave
- Dishwasher
- Kitchen Island
- Disposal
Flooring
- Wood
- Laminate
Bedrooms and Bathrooms
- Main Floor Bedroom
- Primary Bathroom is a Full Bathroom
- Dual Sinks
- Whirlpool Bathtub
- Separate Shower
Laundry
- Laundry on main level
- Dryer
- Washer
Finished Basement
- Basement Fills Entire Space Under The House
- Finished Basement Bathroom
Outdoor Features
- Deck
- Porch
Location
- Property is near a bus stop
Utilities
- Forced Air Zoned Heating and Cooling System
- Heating System Uses Gas
- Lake Michigan Water
Listing and Financial Details
- Homeowner Tax Exemptions
Ownership History
Purchase Details
Home Financials for this Owner
Home Financials are based on the most recent Mortgage that was taken out on this home.Purchase Details
Home Financials for this Owner
Home Financials are based on the most recent Mortgage that was taken out on this home.Purchase Details
Purchase Details
Home Financials for this Owner
Home Financials are based on the most recent Mortgage that was taken out on this home.Similar Homes in Tinley Park, IL
Home Values in the Area
Average Home Value in this Area
Purchase History
| Date | Type | Sale Price | Title Company |
|---|---|---|---|
| Warranty Deed | $325,000 | Attorneys Title Guaranty Fun | |
| Corporate Deed | $130,500 | Attorneys Title Guaranty Fun | |
| Legal Action Court Order | -- | None Available | |
| Warranty Deed | $139,000 | -- |
Mortgage History
| Date | Status | Loan Amount | Loan Type |
|---|---|---|---|
| Open | $317,600 | No Value Available | |
| Closed | $318,241 | FHA | |
| Closed | $319,113 | FHA | |
| Previous Owner | $179,000 | New Conventional | |
| Previous Owner | $104,400 | New Conventional | |
| Previous Owner | $123,000 | Stand Alone Second | |
| Previous Owner | $176,200 | Fannie Mae Freddie Mac | |
| Previous Owner | $41,300 | Credit Line Revolving | |
| Previous Owner | $31,944 | Credit Line Revolving | |
| Previous Owner | $175,500 | Unknown | |
| Previous Owner | $20,100 | Credit Line Revolving | |
| Previous Owner | $130,400 | No Value Available |
Property History
| Date | Event | Price | Change | Sq Ft Price |
|---|---|---|---|---|
| 06/22/2018 06/22/18 | Sold | $325,000 | -4.1% | $135 / Sq Ft |
| 05/11/2018 05/11/18 | Pending | -- | -- | -- |
| 04/20/2018 04/20/18 | For Sale | $339,000 | 0.0% | $141 / Sq Ft |
| 04/13/2018 04/13/18 | Pending | -- | -- | -- |
| 03/23/2018 03/23/18 | For Sale | $339,000 | +159.8% | $141 / Sq Ft |
| 06/18/2012 06/18/12 | Sold | $130,500 | 0.0% | $109 / Sq Ft |
| 05/07/2012 05/07/12 | Pending | -- | -- | -- |
| 05/04/2012 05/04/12 | Off Market | $130,500 | -- | -- |
| 05/02/2012 05/02/12 | For Sale | $89,600 | -- | $75 / Sq Ft |
Tax History Compared to Growth
Tax History
| Year | Tax Paid | Tax Assessment Tax Assessment Total Assessment is a certain percentage of the fair market value that is determined by local assessors to be the total taxable value of land and additions on the property. | Land | Improvement |
|---|---|---|---|---|
| 2024 | $10,097 | $30,166 | $3,790 | $26,376 |
| 2023 | $7,739 | $33,000 | $3,790 | $29,210 |
| 2022 | $7,739 | $21,587 | $3,369 | $18,218 |
| 2021 | $7,697 | $21,587 | $3,369 | $18,218 |
| 2020 | $11,952 | $28,568 | $3,369 | $25,199 |
| 2019 | $10,071 | $23,918 | $3,158 | $20,760 |
| 2018 | $8,535 | $23,918 | $3,158 | $20,760 |
| 2017 | $8,616 | $23,918 | $3,158 | $20,760 |
| 2016 | $6,093 | $16,578 | $2,737 | $13,841 |
| 2015 | $5,921 | $16,578 | $2,737 | $13,841 |
| 2014 | $5,879 | $16,578 | $2,737 | $13,841 |
| 2013 | $5,359 | $16,621 | $2,737 | $13,884 |
Agents Affiliated with this Home
-

Seller's Agent in 2018
Steven Loerop
Village Realty, Inc.
(708) 945-4005
3 in this area
239 Total Sales
-

Buyer's Agent in 2018
Susan Stevens
Berkshire Hathaway HomeServices Chicago
(773) 758-9343
31 Total Sales
-
E
Seller's Agent in 2012
Evelyn Lewis
Betts Realty Group, P.C.
Map
Source: Midwest Real Estate Data (MRED)
MLS Number: MRD09893564
APN: 28-30-213-027-0000
- 6619 Parkside Dr
- 6600 165th Place
- 16961 Forest Glen Dr
- 16966 Forest Glen Dr
- 16409 64th Ct
- 16977 Barbara Ln
- 16401 Clark Ln Unit 8
- 6423 163rd Place
- HENLEY Plan at Oak Ridge - Oak Ridge Traditional Single Family
- COVENTRY Plan at Oak Ridge - Oak Ridge Traditional Single Family
- FAIRFIELD Plan at Oak Ridge - Oak Ridge Traditional Single Family
- Bellamy Plan at Oak Ridge - Oak Ridge Traditional Single Family
- 16448 Oak Park Ave
- 6815 169th St
- 6528 163rd Place
- LINCOLN Plan at Oak Ridge - Oak Ridge Townhomes
- GARFIELD Plan at Oak Ridge - Oak Ridge Townhomes
- 6207 Leinster Ln
- 17218 Munster Ln
- 6814 Winston Dr
