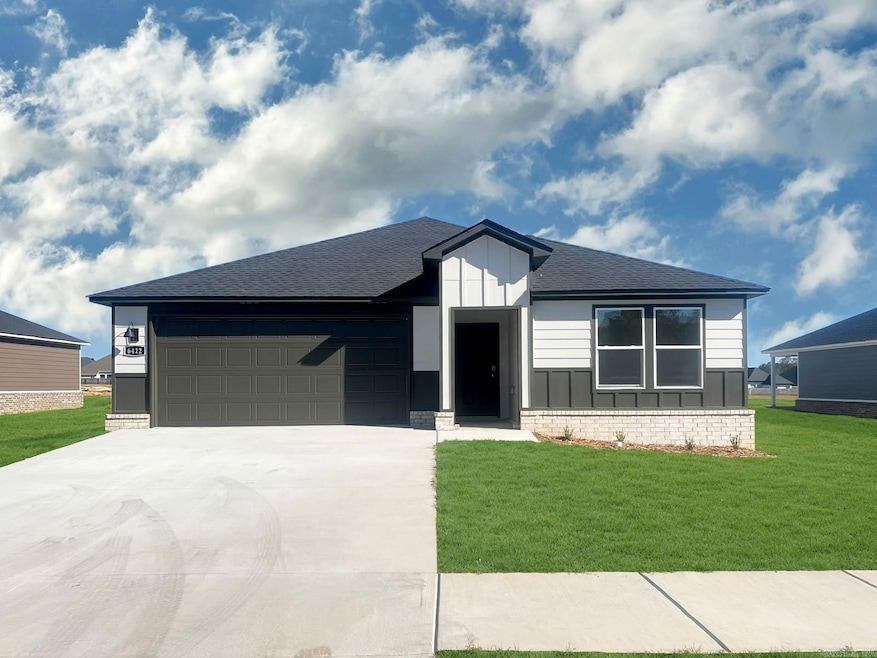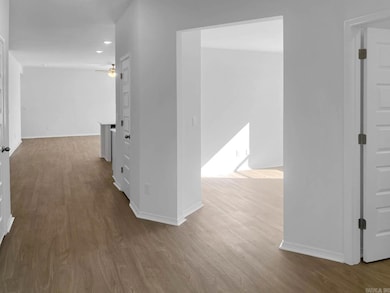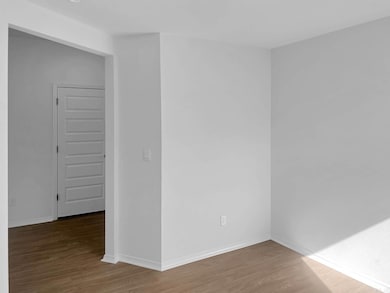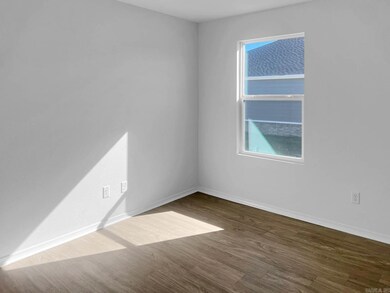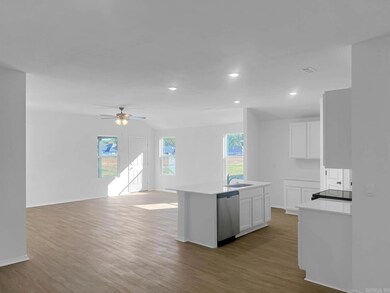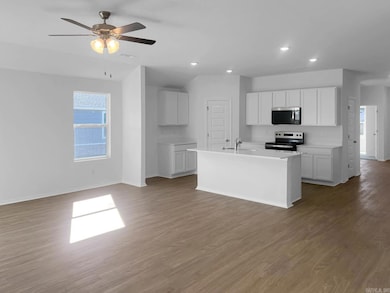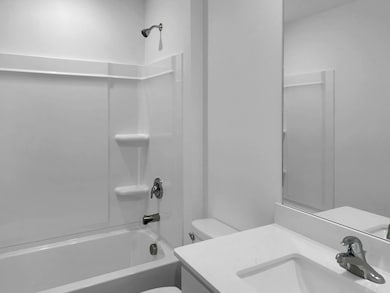6412 Newark Dr Bryant, AR 72002
Estimated payment $1,795/month
Highlights
- New Construction
- Ranch Style House
- Home Office
- Springhill Elementary School Rated A
- Quartz Countertops
- Covered Patio or Porch
About This Home
Representative photos only and vary as built! The Lovely Lakeway Floorplan is one of our single-story floorplans featured in Kensington Place community in Bryant, Arkansas. This spacious floor plan includes 4-bedrooms, 3-bathrooms, a separate study and a 2-car garage. Your kitchen, living, and dining areas blend seamlessly into a space perfect for everyday living and entertaining. The kitchen features 36” cabinets, quartz countertops, and stainless-steel appliances. You’ll find LVP throughout living areas, with carpet in all bedrooms and closets. The primary bedroom has an en-suite bathroom that features a walk-in closet and a walk-in shower. These homes will feature beautiful Hardie® siding and a covered patio (per plan). Taxes TBD. $420 annual special improvement fee. Special builder warranty. Photos are stock photos and may vary as built.
Home Details
Home Type
- Single Family
Est. Annual Taxes
- $2,600
Year Built
- Built in 2025 | New Construction
HOA Fees
Parking
- 2 Car Garage
Home Design
- Ranch Style House
- Traditional Architecture
- Slab Foundation
- Architectural Shingle Roof
Interior Spaces
- 2,034 Sq Ft Home
- Sheet Rock Walls or Ceilings
- Low Emissivity Windows
- Insulated Windows
- Insulated Doors
- Formal Dining Room
- Home Office
- Fire and Smoke Detector
Kitchen
- Breakfast Bar
- Electric Range
- Plumbed For Ice Maker
- Dishwasher
- Quartz Countertops
- Disposal
Flooring
- Carpet
- Luxury Vinyl Tile
Bedrooms and Bathrooms
- 4 Bedrooms
- 3 Full Bathrooms
- Walk-in Shower
Laundry
- Laundry Room
- Electric Dryer Hookup
Schools
- Springhill Elementary School
- Bethel Middle School
- Bryant High School
Utilities
- Central Heating and Cooling System
- Programmable Thermostat
- Electric Water Heater
Additional Features
- Covered Patio or Porch
- 8,712 Sq Ft Lot
Community Details
- Built by D.R. Horton, America's Builder
Listing and Financial Details
- Builder Warranty
- Assessor Parcel Number 840-05510-113
- $420 per year additional tax assessments
Map
Home Values in the Area
Average Home Value in this Area
Property History
| Date | Event | Price | List to Sale | Price per Sq Ft | Prior Sale |
|---|---|---|---|---|---|
| 11/19/2025 11/19/25 | Sold | $293,000 | 0.0% | $144 / Sq Ft | View Prior Sale |
| 11/18/2025 11/18/25 | For Sale | $293,000 | 0.0% | $144 / Sq Ft | |
| 11/13/2025 11/13/25 | Off Market | $293,000 | -- | -- | |
| 10/10/2025 10/10/25 | Price Changed | $293,000 | -1.0% | $144 / Sq Ft | |
| 08/07/2025 08/07/25 | For Sale | $296,000 | -- | $146 / Sq Ft |
Source: Cooperative Arkansas REALTORS® MLS
MLS Number: 25027169
- 6424 Newark Dr
- 6428 Newark Dr
- 6408 Newark Dr
- 6400 Newark Dr
- 6416 Newark Dr
- 6432 Newark Dr
- 3641 Wise Rd
- 6099 Meridian Dr
- 4805 Coronell Way
- Justin Plan at Kensington Place
- Lakeway Plan at Kensington Place
- Kingston Plan at Kensington Place
- Cali Plan at Kensington Place
- 6080 Meridian Dr
- 4320 Sloan Dr
- 4814 Coronell Way
- 4822 Coronell Way
- 4833 Coronell Way
- 0 Germania Rd Unit 25033618
- 8718 Amber Ln
