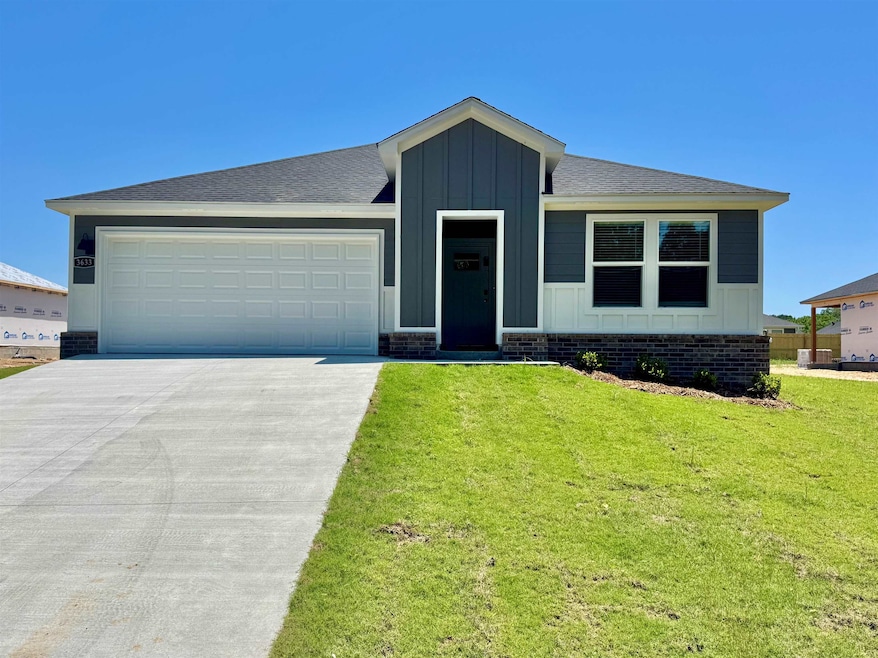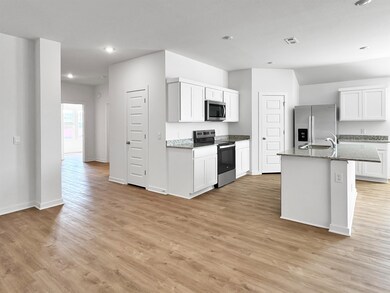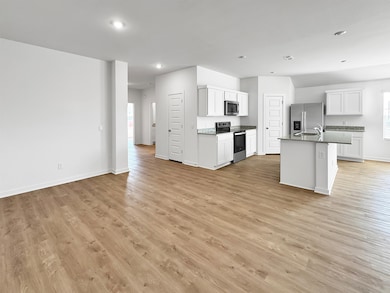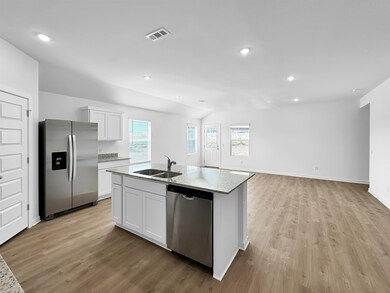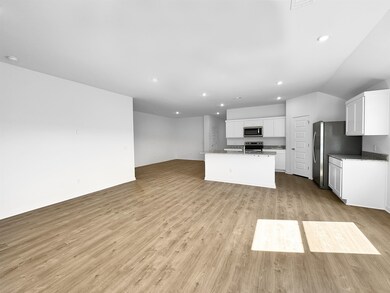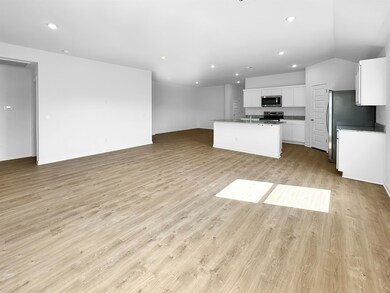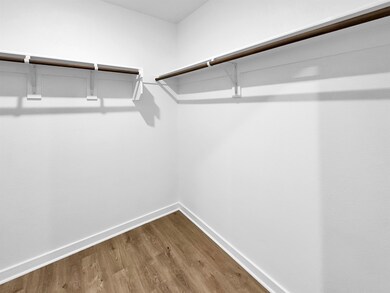
6412 Newark Dr Bryant, AR 72002
Estimated payment $1,838/month
Highlights
- New Construction
- Ranch Style House
- Home Office
- Springhill Elementary School Rated A
- Quartz Countertops
- Covered Patio or Porch
About This Home
Representative photos only and vary as built! The Lovely Lakeway Floorplan is one of our single-story floorplans featured in Kensington Place community in Bryant, Arkansas. This spacious floor plan includes 4-bedrooms, 3-bathrooms, a separate study and a 2-car garage. Your kitchen, living, and dining areas blend seamlessly into a space perfect for everyday living and entertaining. The kitchen features 36” cabinets, quartz countertops, and stainless-steel appliances. You’ll find LVP throughout living areas, with carpet in all bedrooms and closets. The primary bedroom has an en-suite bathroom that features a walk-in closet and a walk-in shower. These homes will feature beautiful Hardie® siding and a covered patio (per plan). Taxes TBD. Special builder warranty. Photos are stock photos and may vary as built.
Home Details
Home Type
- Single Family
Est. Annual Taxes
- $2,600
Year Built
- Built in 2025 | New Construction
HOA Fees
- $8 Monthly HOA Fees
Parking
- 2 Car Garage
Home Design
- Ranch Style House
- Traditional Architecture
- Slab Foundation
- Architectural Shingle Roof
Interior Spaces
- 2,034 Sq Ft Home
- Low Emissivity Windows
- Insulated Windows
- Insulated Doors
- Formal Dining Room
- Home Office
- Fire and Smoke Detector
- Laundry Room
Kitchen
- Breakfast Bar
- Electric Range
- Plumbed For Ice Maker
- Dishwasher
- Quartz Countertops
- Disposal
Flooring
- Carpet
- Luxury Vinyl Tile
Bedrooms and Bathrooms
- 4 Bedrooms
- 3 Full Bathrooms
- Walk-in Shower
Schools
- Springhill Elementary School
- Bethel Middle School
- Bryant High School
Utilities
- Central Heating and Cooling System
- Programmable Thermostat
- Electric Water Heater
Additional Features
- Covered Patio or Porch
- 8,712 Sq Ft Lot
Community Details
- Built by D.R. Horton, America's Builder
Listing and Financial Details
- Builder Warranty
- Assessor Parcel Number 840-05510-113
Map
Home Values in the Area
Average Home Value in this Area
Property History
| Date | Event | Price | Change | Sq Ft Price |
|---|---|---|---|---|
| 08/07/2025 08/07/25 | For Sale | $296,000 | -- | $146 / Sq Ft |
Similar Homes in the area
Source: Cooperative Arkansas REALTORS® MLS
MLS Number: 25027169
- 6416 Newark Dr
- 6404 Newark Dr
- 6428 Newark Dr
- 6420 Newark Dr
- 6400 Newark Dr
- 3637 Wise Rd
- 6432 Newark Dr
- 3701 Wise Rd
- 3705 Wise Rd
- 3641 Wise Rd
- 3625 Wise Rd
- 4337 Sloan Dr
- 4333 Sloan Dr
- 4321 Sloan Dr
- 6100 Meridian Dr
- LAKEWAY Plan at Kensington Place
- CALI Plan at Kensington Place
- JUSTIN Plan at Kensington Place
- KINGSTON Plan at Kensington Place
- 4320 Sloan Dr
- 6413 Amalie Dr
- 4013 Springhill Rd
- 2420 Hurricane Gardens Dr
- 6637 Grayson Dr
- 2857 Lakeland Dr
- 3123 Lori Lake Rd
- 8194 Congo Rd
- 5104 Peace Ln
- 3025 Highway 5 N Unit Several
- 221 A St
- 1907 Highway 5 N
- 1916 Brandon Cove
- 7007 N Haven Dr
- 3500 Double Eagle Way
- 5100 Hurricane Dr
- 2600 E Longhills Rd
- 2500 Bellerive Ave
- 1817 Troy Cir
- 3553 Terrace Hill Ct
- 3557 Terrace Hill Ct
