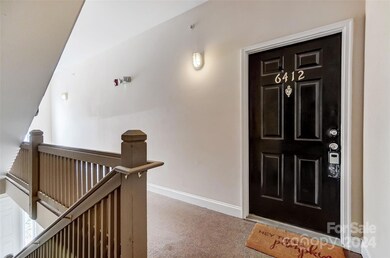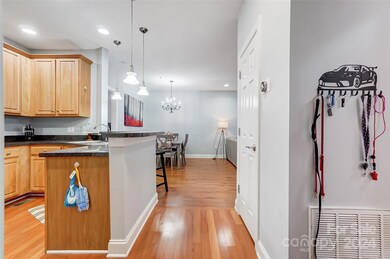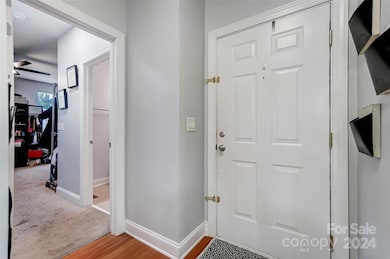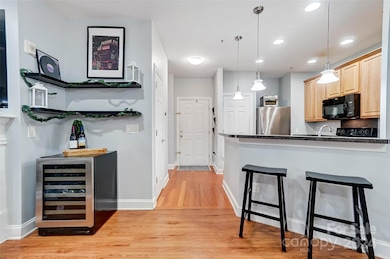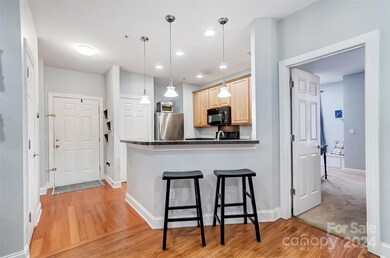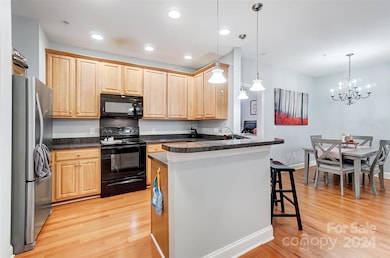
6412 Park Pond Dr Unit 4 Charlotte, NC 28262
Mineral Springs NeighborhoodHighlights
- Traditional Architecture
- Laundry Room
- Ceiling Fan
- 1 Car Attached Garage
- Central Air
About This Home
As of February 2025Back on market at no fault of seller. Stunning 2-story condo with attached garage just minutes to shopping, dining, and entertainment convenient to University and Uptown Charlotte. A main level bed with access to full bath and flex space is ideal for guests or a home office. Common living spaces are located on the upper floor including the kitchen with breakfast bar flowing into the living room boasting a gas log fireplace. A generous secondary bedroom and primary suite each feature access to a full bath. Enjoy two outdoors spaces on the upper covered deck or the lower-level patio overlooking the serene community pond. Don't miss this opportunity to live minutes from all that Charlotte has to offer.
Last Agent to Sell the Property
RE/MAX Executive Brokerage Email: chrisklebba@gmail.com License #270942 Listed on: 12/12/2024

Property Details
Home Type
- Condominium
Est. Annual Taxes
- $1,948
Year Built
- Built in 2005
HOA Fees
- $299 Monthly HOA Fees
Parking
- 1 Car Attached Garage
- Driveway
Home Design
- Traditional Architecture
- Brick Exterior Construction
- Slab Foundation
- Vinyl Siding
Interior Spaces
- 2-Story Property
- Ceiling Fan
- Living Room with Fireplace
- Laundry Room
Kitchen
- Electric Range
- Microwave
- Dishwasher
- Disposal
Bedrooms and Bathrooms
- 3 Full Bathrooms
Utilities
- Central Air
- Heating System Uses Natural Gas
Community Details
- Kuester Association
- Walnut Creek Subdivision
- Mandatory home owners association
Listing and Financial Details
- Assessor Parcel Number 047-054-70
Ownership History
Purchase Details
Home Financials for this Owner
Home Financials are based on the most recent Mortgage that was taken out on this home.Purchase Details
Home Financials for this Owner
Home Financials are based on the most recent Mortgage that was taken out on this home.Purchase Details
Home Financials for this Owner
Home Financials are based on the most recent Mortgage that was taken out on this home.Purchase Details
Purchase Details
Purchase Details
Purchase Details
Home Financials for this Owner
Home Financials are based on the most recent Mortgage that was taken out on this home.Similar Homes in Charlotte, NC
Home Values in the Area
Average Home Value in this Area
Purchase History
| Date | Type | Sale Price | Title Company |
|---|---|---|---|
| Warranty Deed | $263,000 | None Listed On Document | |
| Warranty Deed | $263,000 | None Listed On Document | |
| Warranty Deed | $201,000 | None Available | |
| Warranty Deed | $201,000 | Nc Panther Title Llc | |
| Special Warranty Deed | -- | None Available | |
| Trustee Deed | $144,350 | None Available | |
| Interfamily Deed Transfer | -- | None Available | |
| Condominium Deed | $158,000 | None Available |
Mortgage History
| Date | Status | Loan Amount | Loan Type |
|---|---|---|---|
| Open | $197,175 | New Conventional | |
| Closed | $197,175 | New Conventional | |
| Previous Owner | $194,970 | New Conventional | |
| Previous Owner | $150,005 | New Conventional |
Property History
| Date | Event | Price | Change | Sq Ft Price |
|---|---|---|---|---|
| 02/27/2025 02/27/25 | Sold | $262,900 | 0.0% | $165 / Sq Ft |
| 12/12/2024 12/12/24 | For Sale | $262,900 | +30.8% | $165 / Sq Ft |
| 07/08/2021 07/08/21 | Sold | $201,000 | -- | $126 / Sq Ft |
| 06/19/2021 06/19/21 | Pending | -- | -- | -- |
Tax History Compared to Growth
Tax History
| Year | Tax Paid | Tax Assessment Tax Assessment Total Assessment is a certain percentage of the fair market value that is determined by local assessors to be the total taxable value of land and additions on the property. | Land | Improvement |
|---|---|---|---|---|
| 2024 | $1,948 | $250,726 | -- | $250,726 |
| 2023 | $1,948 | $250,726 | $0 | $250,726 |
| 2022 | $1,315 | $132,200 | $0 | $132,200 |
| 2021 | $1,315 | $132,200 | $0 | $132,200 |
| 2020 | $1,315 | $132,200 | $0 | $132,200 |
| 2019 | $1,309 | $132,200 | $0 | $132,200 |
| 2018 | $1,544 | $112,100 | $20,000 | $92,100 |
| 2017 | $1,514 | $112,100 | $20,000 | $92,100 |
| 2016 | $1,505 | $112,100 | $20,000 | $92,100 |
| 2015 | $1,493 | $112,100 | $20,000 | $92,100 |
| 2014 | $1,479 | $112,100 | $20,000 | $92,100 |
Agents Affiliated with this Home
-
Chris Klebba

Seller's Agent in 2025
Chris Klebba
RE/MAX Executives Charlotte, NC
(704) 241-4162
1 in this area
93 Total Sales
-
Clay Cowley
C
Buyer's Agent in 2025
Clay Cowley
Keller Williams Ballantyne Area
(210) 760-3542
3 in this area
32 Total Sales
-
Diego Guevara

Seller's Agent in 2021
Diego Guevara
Keller Williams Unlimited
(704) 906-2887
1 in this area
87 Total Sales
-
Sung Washington Woo

Buyer's Agent in 2021
Sung Washington Woo
NorthGroup Real Estate LLC
(704) 981-1279
1 in this area
11 Total Sales
Map
Source: Canopy MLS (Canopy Realtor® Association)
MLS Number: 4203510
APN: 047-054-70
- 3158 Walnut Park Dr
- 5102 Hyrule Dr
- 5106 Hyrule Dr
- 5110 Hyrule Dr
- 5114 Hyrule Dr
- 6233 Nevin Rd
- Altamont Plan at Mallard Creek Townhomes
- Mitchell Plan at Mallard Creek Townhomes
- 5912 Faron Way
- 4116 Lurelin Ln
- 2957 Penninger Cir
- 2953 Penninger Cir
- 5908 Faron Way
- 2927 Penninger Cir
- 6612 Tor Dr
- 2901 Penninger Cir
- 3122 Mallard Forest Dr
- 2833 Avalon Loop Rd
- 6350 Royal Celadon Way
- 6308 Royal Celadon Way Unit 35

