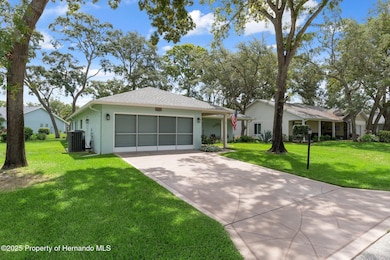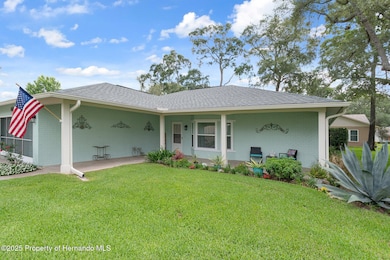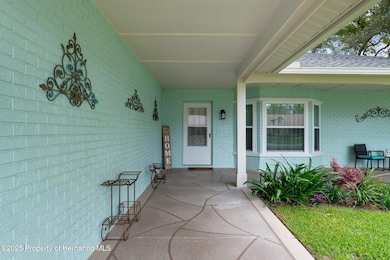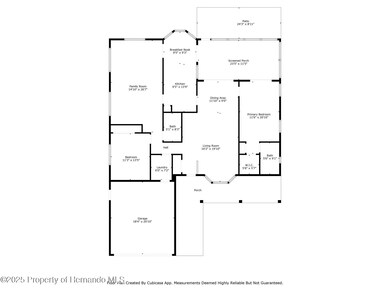
6412 Pine Meadows Dr Spring Hill, FL 34606
Estimated payment $2,254/month
Highlights
- Golf Course Community
- Spa
- Gated Community
- Fitness Center
- Senior Community
- Clubhouse
About This Home
Stunning, Updated Home in Timber Pines
Welcome to this meticulously maintained and thoughtfully upgraded 2 bedroom, 2 bathroom, 2-car garage home in the highly sought-after 55+ gated golf community of Timber Pines. This impressive property is truly move-in ready, featuring stylish updates and comfortable living spaces inside and out.
Enjoy peace of mind and modern comfort with:
New windows
Interior and exterior freshly painted
Full appliance package, including washer and dryer
Granite countertops in kitchen and bathrooms
All lighting fixtures updated
Fully renovated primary bathroom with walk-in shower
New soft close cabinetry throughout
Popcorn ceilings professionally removed
New flooring throughout the home
Lanai floor updated
Expanded paver patio perfect for outdoor enjoyment
Newer HVAC Unit
Newer Roof
This home is as elegant as it is functional. Relax and unwind on your large, private, updated lanai—an ideal space for morning coffee, peaceful evenings, or entertaining friends. Whether you're enjoying the open, airy interior or basking in the Florida sunshine outside, you'll love the quality and comfort this home offers.
Welcome to Timber Pines - Where Everyday Living Feels Like a Vacation
Discover the charm of Timber Pines, a private, gated community designed for active adults seeking a vibrant and fulfilling lifestyle. With 24/7 staffed security, you can enjoy peace of mind in a safe and serene environment.
Nestled within a stunning golf community, Timber Pines offers unmatched amenities, lush surroundings, and a warm, welcoming atmosphere. Whether you're teeing off on the green, relaxing with friends, or exploring the many social and recreational opportunities, every day here feels Like a getaway.
Enjoy access to four professionally maintained golf courses, including three 18-hole courses and one 9-hole course—plus a full driving range and practice facility. Whether you're a seasoned golfer or just learning, Timber Pines offers a world-class experience right in your backyard.
Stay active and social with eight tennis courts, pickleball, shuffleboard, horseshoes, and a state-of-the-art fitness center. Cool off in one of two refreshing swimming pools and spas or unwind at the poolside with club house and pizza service.
The community boasts multiple clubhouses, including the Grand Lodge, Country Club, and Resident Activities Center, offering dining options, billiards, woodworking, arts & crafts, and over 100 clubs to suit every interest. There's also a 300+ seat Performing Arts Center hosting concerts, theater, and community events year-round.
Additional features include bocce courts, a library, walking trails, Wi-Fi hotspots, and on-site management ensuring a well-run, secure, and beautifully landscaped environment.
Whether you're relaxing on your private lanai or meeting friends for a game of pickleball or dinner at the club, Timber Pines offers a carefree lifestyle in a warm and welcoming community.
Don't miss the chance to make this exceptional home yours.
Schedule your private showing today!
Home Details
Home Type
- Single Family
Est. Annual Taxes
- $666
Year Built
- Built in 1986 | Remodeled
Lot Details
- 8,712 Sq Ft Lot
- Property fronts a private road
- Property fronts a highway
- Property is zoned PDP, PUD
HOA Fees
- $332 Monthly HOA Fees
Parking
- 2 Car Garage
- Garage Door Opener
Home Design
- Shingle Roof
- Concrete Siding
- Block Exterior
- Stucco Exterior
Interior Spaces
- 1,732 Sq Ft Home
- 1-Story Property
- Ceiling Fan
- Screened Porch
- Fire and Smoke Detector
Kitchen
- Breakfast Area or Nook
- Microwave
- Dishwasher
- Disposal
Flooring
- Laminate
- Stone
Bedrooms and Bathrooms
- 2 Bedrooms
- 2 Full Bathrooms
Laundry
- Dryer
- Washer
- Sink Near Laundry
Outdoor Features
- Spa
- Patio
Schools
- Deltona Elementary School
- Fox Chapel Middle School
- Weeki Wachee High School
Utilities
- Central Heating and Cooling System
- Underground Utilities
- 150 Amp Service
- Water Softener is Owned
Listing and Financial Details
- Tax Lot 064
- Assessor Parcel Number R21 223 17 6211 0000 0640
Community Details
Overview
- Senior Community
- Association fees include cable TV, internet
- Timber Pines Subdivision
- The community has rules related to deed restrictions
Amenities
- Clubhouse
Recreation
- Golf Course Community
- Tennis Courts
- Community Basketball Court
- Shuffleboard Court
- Fitness Center
- Community Pool
- Dog Park
Security
- Resident Manager or Management On Site
- Building Security System
- Gated Community
Map
Home Values in the Area
Average Home Value in this Area
Tax History
| Year | Tax Paid | Tax Assessment Tax Assessment Total Assessment is a certain percentage of the fair market value that is determined by local assessors to be the total taxable value of land and additions on the property. | Land | Improvement |
|---|---|---|---|---|
| 2024 | $4,437 | $188,815 | -- | -- |
| 2023 | $4,437 | $251,952 | $0 | $0 |
| 2022 | $1,335 | $91,194 | $0 | $0 |
| 2021 | $794 | $88,538 | $0 | $0 |
| 2020 | $1,223 | $87,316 | $0 | $0 |
| 2019 | $1,213 | $85,353 | $0 | $0 |
| 2018 | $670 | $83,762 | $0 | $0 |
| 2017 | $926 | $82,039 | $0 | $0 |
| 2016 | $892 | $80,352 | $0 | $0 |
| 2015 | $892 | $79,793 | $0 | $0 |
| 2014 | $860 | $79,160 | $0 | $0 |
Property History
| Date | Event | Price | Change | Sq Ft Price |
|---|---|---|---|---|
| 08/01/2025 08/01/25 | Pending | -- | -- | -- |
| 07/13/2025 07/13/25 | Price Changed | $345,000 | -1.4% | $199 / Sq Ft |
| 07/09/2025 07/09/25 | Price Changed | $349,900 | -2.2% | $202 / Sq Ft |
| 07/01/2025 07/01/25 | Price Changed | $357,900 | -1.9% | $207 / Sq Ft |
| 06/25/2025 06/25/25 | For Sale | $364,900 | -- | $211 / Sq Ft |
Purchase History
| Date | Type | Sale Price | Title Company |
|---|---|---|---|
| Warranty Deed | $320,000 | None Listed On Document | |
| Warranty Deed | $225,000 | Serenity Title | |
| Interfamily Deed Transfer | -- | Attorney | |
| Warranty Deed | -- | -- |
Mortgage History
| Date | Status | Loan Amount | Loan Type |
|---|---|---|---|
| Open | $320,000 | VA | |
| Previous Owner | $140,000 | Credit Line Revolving | |
| Previous Owner | $75,000 | Credit Line Revolving |
Similar Homes in Spring Hill, FL
Source: Hernando County Association of REALTORS®
MLS Number: 2254295
APN: R21-223-17-6211-0000-0640
- 6409 Wedgewood Dr
- 6620 Brambleleaf Dr
- 6357 Pine Meadows Dr
- 6490 Pine Meadows Dr
- 6509 Pine Meadows Dr
- 6652 Brambleleaf Dr
- 6654 Brambleleaf Dr
- 7009 Rolling Green Dr
- 2615 Saw Grass Cir
- 2603 Royal Ridge Dr
- 6808 Renown Way
- 7049 Rolling Green Dr
- 2509 Westchester Blvd
- 2607 Royal Ridge Dr
- 2342 Countryside Dr






