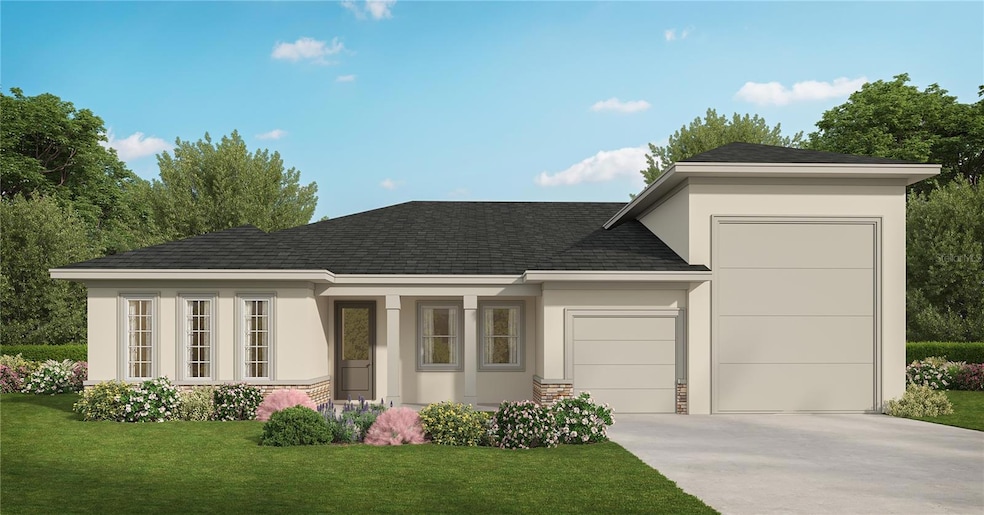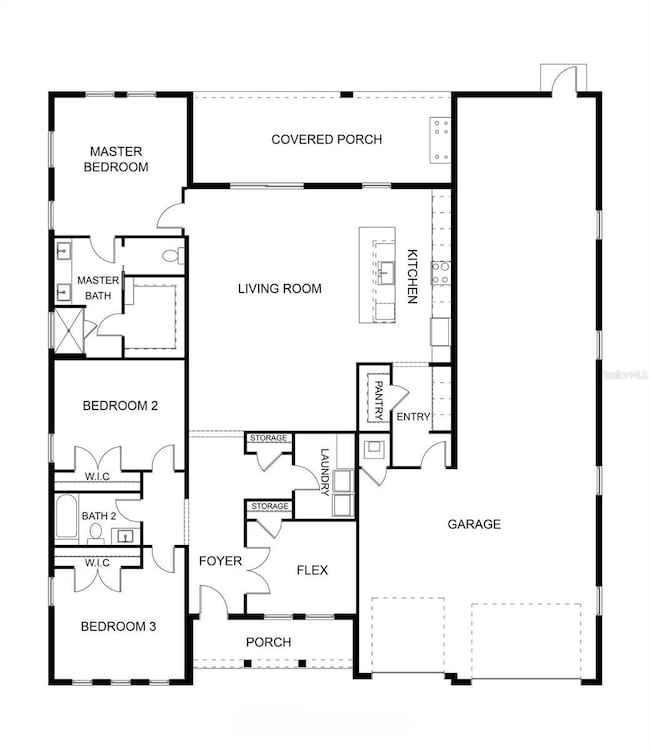6412 W El Dorado Ln Beverly Hills, FL 34465
Estimated payment $3,193/month
Highlights
- Community Stables
- RV Garage
- Open Floorplan
- Home Under Construction
- View of Trees or Woods
- Contemporary Architecture
About This Home
One or more photo(s) has been virtually staged. Under Construction. Spire Homes is building this amazing RV home in Pine Ridge on a one-acre wooded homesite. This home offers an unbelievable 1,300 square feet of garage and RV space for a total under roof 3,861 square feet. Spire Homes Pioneer Plan showcases 2,200 of living area centered around 3 spacious bedrooms, 2 full baths and a 2-car garage with an adjoining RV garage that is approximately 65' long. It's a great fit for your RVs, campers, boats or just for an abundance of storage needs. Included with this home are Spire Homes outstanding distinctive features including 8 ft. interior doors throughout, 5.25" designer baseboards, complimenting wood windowsills, wood cabinetry with soft close drawers in the kitchen and bathrooms, gorgeous quartz countertops throughout, and a lifetime warranty on the LVP flooring. You won't want to miss out on this wonderful home in a premier location of Pine Ridge. Pine Ridge Community is the largest equestrian community in Citrus County and the Community Center has tennis and pickleball courts and other activities for your enjoyment. The close proximity to new shopping, dining, health care including the renowned Tampa General Hospital facilities, and access to the Suncoast Parkway is not only wonderful but makes the drive to Tampa seamless. The quaint towns of Crystal River and Homosassa are a short drive away, and both are fantastic for water and outdoor enthusiasts. You will enjoy fishing, kayaking, boating, manatee watching and outdoor waterside dining at many venues. For biking enthusiasts, the Withlacoochee State Trail has 47 miles of paved rail-trails. Don't miss this prime opportunity to own this spacious RV port home on a one acre homesite with a full builder warranty, 1% credit towards closing costs offered through the builder's preferred lender and a HOA fee of only $95 per year. Florida lifestyle living at its finest.
Listing Agent
TROPIC SHORES REALTY LLC Brokerage Phone: 352-684-7371 License #3279641 Listed on: 10/31/2025

Home Details
Home Type
- Single Family
Est. Annual Taxes
- $513
Year Built
- Home Under Construction
Lot Details
- 1.2 Acre Lot
- Lot Dimensions are 240x220
- North Facing Home
- Irrigation Equipment
- Landscaped with Trees
- Property is zoned RUR
HOA Fees
- $8 Monthly HOA Fees
Parking
- 4 Car Attached Garage
- RV Garage
Home Design
- Home is estimated to be completed on 5/31/26
- Contemporary Architecture
- Slab Foundation
- Shingle Roof
- Block Exterior
- Stucco
Interior Spaces
- 2,200 Sq Ft Home
- Open Floorplan
- High Ceiling
- Double Pane Windows
- Sliding Doors
- Great Room
- Den
- Views of Woods
- Laundry Room
Kitchen
- Range
- Microwave
- Dishwasher
- Solid Surface Countertops
- Solid Wood Cabinet
- Disposal
Flooring
- Carpet
- Ceramic Tile
- Luxury Vinyl Tile
Bedrooms and Bathrooms
- 3 Bedrooms
- Walk-In Closet
- 2 Full Bathrooms
Outdoor Features
- Covered Patio or Porch
Schools
- Central Ridge Elementary School
- Crystal River Middle School
- Crystal River High School
Utilities
- Central Heating and Cooling System
- Heat Pump System
- 1 Septic Tank
- High Speed Internet
- Cable TV Available
Listing and Financial Details
- Home warranty included in the sale of the property
- Visit Down Payment Resource Website
- Legal Lot and Block 1 / 125
- Assessor Parcel Number 18E-17S-32-0010-01250-0010
Community Details
Overview
- Pine Ridge Poa / Gail Denney Association, Phone Number (352) 746-0899
- Built by GTG Spire Homes LLC
- Pine Ridge Unit 01 Subdivision, Pioneer Floorplan
- The community has rules related to deed restrictions
Recreation
- Tennis Courts
- Pickleball Courts
- Recreation Facilities
- Community Stables
Map
Home Values in the Area
Average Home Value in this Area
Tax History
| Year | Tax Paid | Tax Assessment Tax Assessment Total Assessment is a certain percentage of the fair market value that is determined by local assessors to be the total taxable value of land and additions on the property. | Land | Improvement |
|---|---|---|---|---|
| 2024 | $483 | $44,360 | $44,360 | -- |
| 2023 | $483 | $23,945 | $0 | $0 |
| 2022 | $427 | $37,630 | $37,630 | $0 |
| 2021 | $319 | $21,580 | $21,580 | $0 |
| 2020 | $287 | $17,990 | $17,990 | $0 |
| 2019 | $288 | $17,750 | $17,750 | $0 |
| 2018 | $247 | $16,190 | $16,190 | $0 |
| 2017 | $269 | $17,260 | $17,260 | $0 |
| 2016 | $258 | $15,930 | $15,930 | $0 |
| 2015 | $269 | $16,210 | $16,210 | $0 |
| 2014 | $294 | $17,085 | $17,085 | $0 |
Property History
| Date | Event | Price | List to Sale | Price per Sq Ft | Prior Sale |
|---|---|---|---|---|---|
| 10/31/2025 10/31/25 | For Sale | $595,000 | +815.4% | $270 / Sq Ft | |
| 05/22/2025 05/22/25 | Sold | $65,000 | -7.1% | -- | View Prior Sale |
| 04/22/2025 04/22/25 | Pending | -- | -- | -- | |
| 04/22/2025 04/22/25 | For Sale | $70,000 | -- | -- |
Purchase History
| Date | Type | Sale Price | Title Company |
|---|---|---|---|
| Warranty Deed | $57,000 | Title Insights | |
| Warranty Deed | $57,000 | Title Insights | |
| Interfamily Deed Transfer | -- | None Available | |
| Deed | $100 | -- | |
| Warranty Deed | $65,000 | Title Offices Llc | |
| Deed | $18,600 | -- | |
| Deed | $13,400 | -- | |
| Deed | $20,000 | -- | |
| Deed | $7,304,100 | -- |
Mortgage History
| Date | Status | Loan Amount | Loan Type |
|---|---|---|---|
| Open | $412,500 | Credit Line Revolving | |
| Closed | $412,500 | Credit Line Revolving |
Source: Stellar MLS
MLS Number: W7880364
APN: 18E-17S-32-0010-01250-0010
- 5457 N Sacramento Ave
- 5282 N Sacramento Ave
- 6167 W Rio Grande Dr
- 5417 N Crossgate Point
- 5819 W Glory Hill St
- 5886 W Pawnee Dr
- 6854 W Sentinel Post Path
- 5784 N Durango Terrace
- 5032 N Crossgate Point
- 5873 W Conestoga St
- 5138 N Buffalo
- 5825 N Geiger Terrace
- 5348 N Tee Pee Dr
- 7106 W Crinoline Ln
- 5885 W Rodeo Ln
- 5650 W Conestoga St
- 5664 W Chino Dr
- 4937 N Mattox Point
- 4788 N Mattox Point
- 7657 N Caesar Point
- 8186 W Fairoak Ct
- 3720 W Wilburton Dr
- 6691 N Waycross Way
- 2920 W Lantana Dr
- 6534 W Norvell Bryant Hwy
- 7780 N Maltese Dr
- 6538 W Norvell Bryant Hwy Unit 6538
- 773 NE 9th St Unit E
- 6532 W Norvell Bryant Hwy
- 753 NE 9th St
- 6000 W Poplar Springs Cir
- 3467 W Seahorse Ln
- 3709 W Wilhelm St
- 7063 N Ripley Dr
- 2660 W Gifford Ln
- 7075 N Ripley Dr
- 8114 N Maltese Dr
- 6926 N Elkcam Blvd
- 2195 W Tall Oaks Dr



