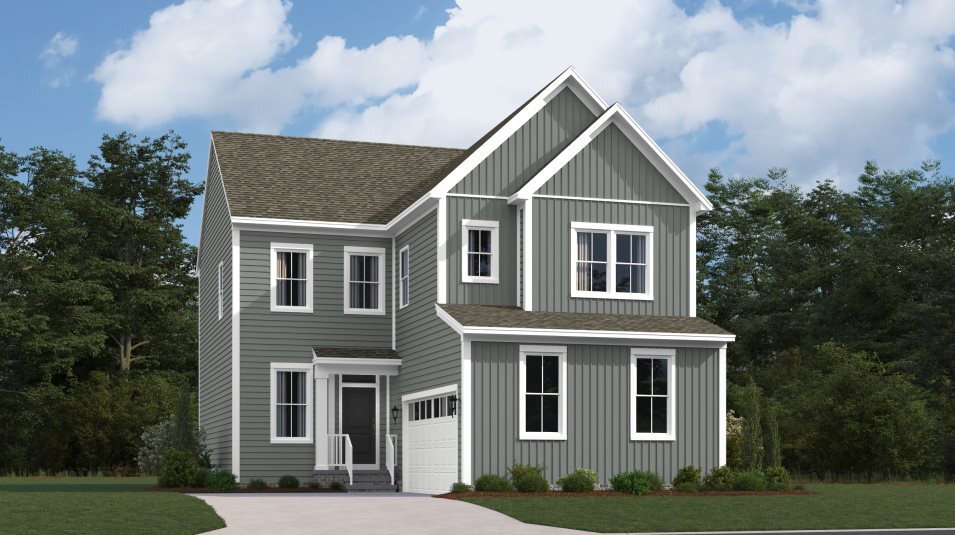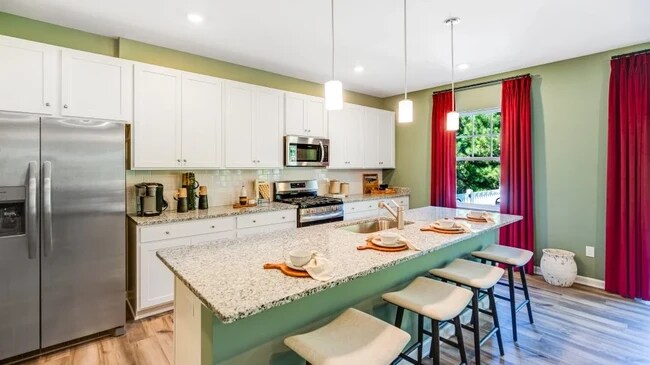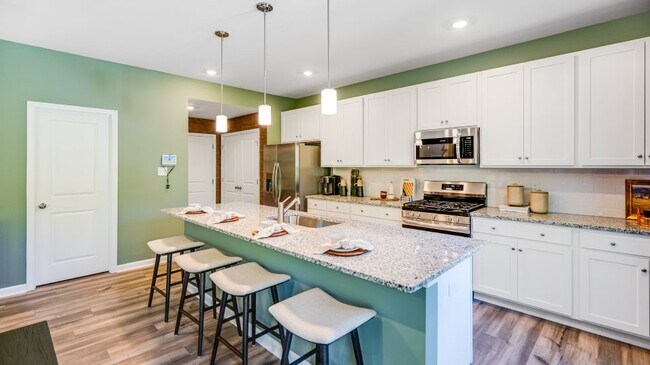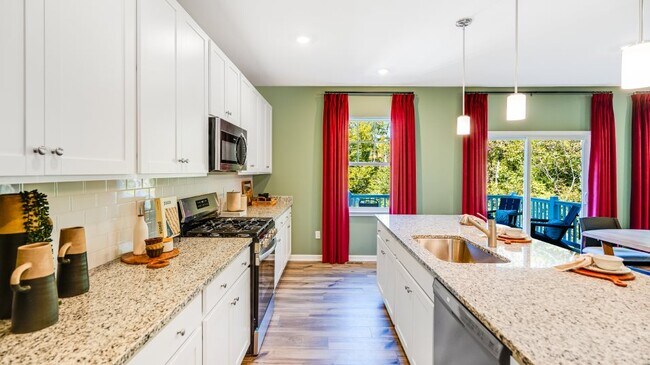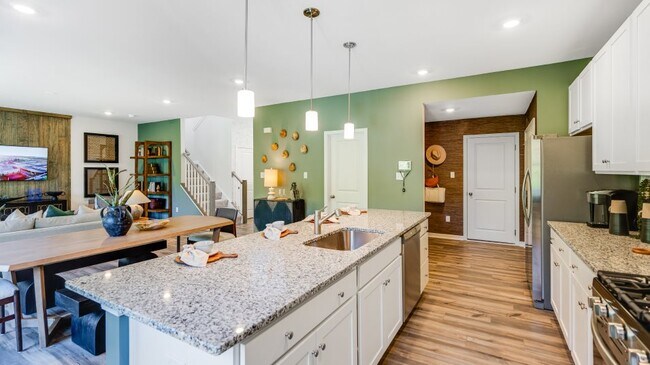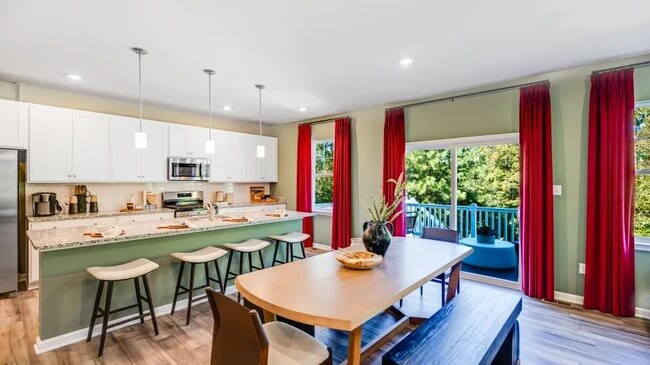
Estimated payment $2,957/month
Total Views
8,845
4
Beds
2
Baths
2,226
Sq Ft
$212
Price per Sq Ft
Highlights
- Fitness Center
- New Construction
- Community Pool
- Cosby High School Rated A
- Clubhouse
- Soccer Field
About This Home
The first floor of this two-story home shares an open layout between the dining area, Great Room and gorgeous kitchen featuring Valle Nevado granite countertops, Stone gray cabinetry, backsplash and pendant lighting, along with direct access to a large deck perfect for entertaining. Upstairs is a spacious owner's suite with an en-suite bathroom and walk-in closet, as well as three secondary bedrooms, ideal for household members and overnight guests. A two-car sideload garage with car charger rough-in completes the home. Backyard includes irrigation!
Home Details
Home Type
- Single Family
Parking
- 2 Car Garage
Home Design
- New Construction
Interior Spaces
- 2-Story Property
- Pendant Lighting
- Family Room
Bedrooms and Bathrooms
- 4 Bedrooms
- 2 Full Bathrooms
Community Details
Amenities
- Clubhouse
Recreation
- Soccer Field
- Community Playground
- Fitness Center
- Community Pool
- Splash Pad
- Trails
Matterport 3D Tour
Map
Other Move In Ready Homes in Wynwood at FoxCreek
About the Builder
Since 1954, Lennar has built over one million new homes for families across America. They build in some of the nation’s most popular cities, and their communities cater to all lifestyles and family dynamics, whether you are a first-time or move-up buyer, multigenerational family, or Active Adult.
Nearby Homes
- Wynwood at FoxCreek
- The Villas at Swift Creek
- The Parke at Cold Creek
- 6416 Sanford Springs Cove
- 15325 Princess Lauren Ln
- 6545 Hardee Haven Place
- 6549 Hardee Haven Place
- 7767 Alexandria Dr
- The Cottages at Millwood - Paired Villas
- 16331 Alexandria Ct
- 16313 Alexandria Ct
- 16319 Alexandria Ct
- 16307 Alexandria Ct
- 16301 Alexandria Ct
- 7855 Alexandria Dr
- 7861 Alexandria Dr
- 6500 Lila Crest Ln
- Hampton Ridge - Townhomes
- 6424 Lila Crest Ln
- 6469 Lila Crest Ln
