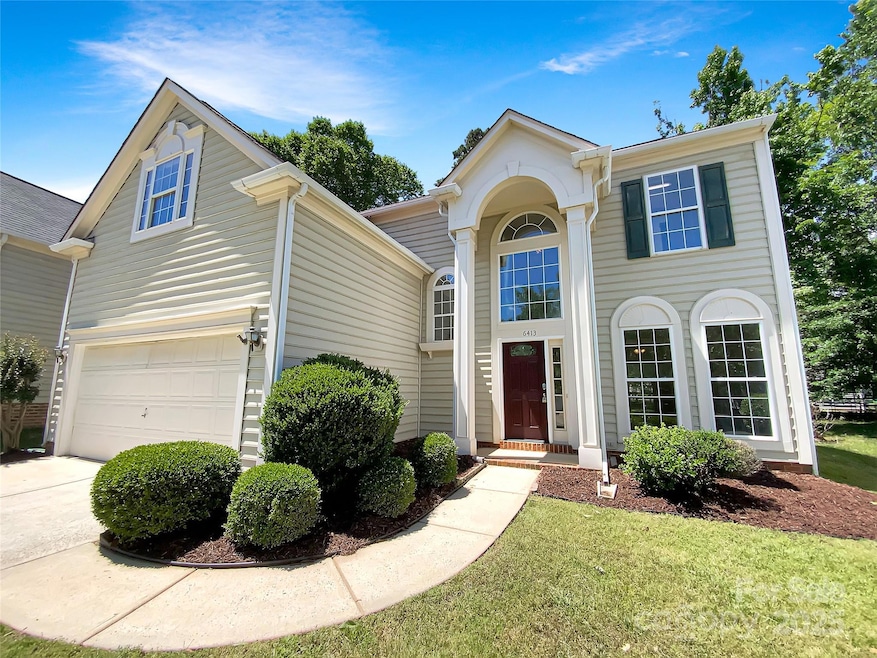
6413 Fillian Ln Charlotte, NC 28269
Highland Creek NeighborhoodHighlights
- Fireplace
- Laundry Room
- Vinyl Flooring
- 2 Car Attached Garage
- Central Heating and Cooling System
About This Home
As of August 2025Seller may consider buyer concessions if made in an offer. Welcome home! A fireplace and a soft neutral color palette create a solid blank canvas for the living area. Step into the kitchen, complete with an eye catching stylish backsplash. You won’t want to leave the serene primary suite, the perfect space to relax. The primary bathroom is fully equipped with a separate tub and shower, double sinks, and plenty of under sink storage. Take it easy in the fenced in back yard. The sitting area makes it great for BBQs! Don't miss this incredible opportunity.
Last Agent to Sell the Property
Opendoor Brokerage LLC Brokerage Email: Whuntsailors@opendoor.com License #229061 Listed on: 05/29/2025
Home Details
Home Type
- Single Family
Est. Annual Taxes
- $2,914
Year Built
- Built in 1996
HOA Fees
- $68 Monthly HOA Fees
Parking
- 2 Car Attached Garage
- Driveway
- 2 Open Parking Spaces
Home Design
- Slab Foundation
- Composition Roof
- Vinyl Siding
Interior Spaces
- 2-Story Property
- Fireplace
- Vinyl Flooring
- Laundry Room
Kitchen
- Electric Range
- Microwave
- Dishwasher
Bedrooms and Bathrooms
- 3 Bedrooms
Schools
- Anderson Creek Elementary School
- Ridge Road Middle School
- Mallard Creek High School
Additional Features
- Property is zoned R-9PUD
- Central Heating and Cooling System
Community Details
- Hawthorne Management Company Association, Phone Number (704) 377-0114
- Highland Creek Subdivision
- Mandatory home owners association
Listing and Financial Details
- Assessor Parcel Number 029-511-67
Ownership History
Purchase Details
Purchase Details
Home Financials for this Owner
Home Financials are based on the most recent Mortgage that was taken out on this home.Purchase Details
Home Financials for this Owner
Home Financials are based on the most recent Mortgage that was taken out on this home.Purchase Details
Home Financials for this Owner
Home Financials are based on the most recent Mortgage that was taken out on this home.Similar Homes in Charlotte, NC
Home Values in the Area
Average Home Value in this Area
Purchase History
| Date | Type | Sale Price | Title Company |
|---|---|---|---|
| Warranty Deed | $375,000 | Os National Title | |
| Warranty Deed | $375,000 | Os National Title | |
| Warranty Deed | $163,000 | -- | |
| Warranty Deed | $153,500 | -- | |
| Warranty Deed | $152,500 | -- |
Mortgage History
| Date | Status | Loan Amount | Loan Type |
|---|---|---|---|
| Previous Owner | $165,000 | New Conventional | |
| Previous Owner | $130,400 | Fannie Mae Freddie Mac | |
| Previous Owner | $32,600 | Stand Alone Second | |
| Previous Owner | $150,000 | New Conventional | |
| Previous Owner | $148,000 | Unknown | |
| Previous Owner | $145,700 | No Value Available | |
| Previous Owner | $142,500 | No Value Available |
Property History
| Date | Event | Price | Change | Sq Ft Price |
|---|---|---|---|---|
| 08/29/2025 08/29/25 | Sold | $419,000 | -0.5% | $214 / Sq Ft |
| 07/29/2025 07/29/25 | Pending | -- | -- | -- |
| 07/24/2025 07/24/25 | Price Changed | $421,000 | -0.9% | $215 / Sq Ft |
| 07/03/2025 07/03/25 | Price Changed | $425,000 | -0.9% | $218 / Sq Ft |
| 06/12/2025 06/12/25 | Price Changed | $429,000 | -1.4% | $220 / Sq Ft |
| 05/29/2025 05/29/25 | For Sale | $435,000 | -- | $223 / Sq Ft |
Tax History Compared to Growth
Tax History
| Year | Tax Paid | Tax Assessment Tax Assessment Total Assessment is a certain percentage of the fair market value that is determined by local assessors to be the total taxable value of land and additions on the property. | Land | Improvement |
|---|---|---|---|---|
| 2024 | $2,914 | $364,600 | $85,000 | $279,600 |
| 2023 | $2,914 | $364,600 | $85,000 | $279,600 |
| 2022 | $2,425 | $238,300 | $55,000 | $183,300 |
| 2021 | $2,414 | $238,300 | $55,000 | $183,300 |
| 2020 | $2,407 | $238,300 | $55,000 | $183,300 |
| 2019 | $2,391 | $238,300 | $55,000 | $183,300 |
| 2018 | $2,171 | $159,900 | $40,000 | $119,900 |
| 2017 | $2,133 | $159,900 | $40,000 | $119,900 |
| 2016 | $2,123 | $159,900 | $40,000 | $119,900 |
| 2015 | $2,112 | $159,900 | $40,000 | $119,900 |
| 2014 | $2,116 | $0 | $0 | $0 |
Agents Affiliated with this Home
-
Whitney Hunt Sailors
W
Seller's Agent in 2025
Whitney Hunt Sailors
Opendoor Brokerage LLC
-
Devin Cleary
D
Buyer's Agent in 2025
Devin Cleary
Costello Real Estate and Investments LLC
(704) 891-9353
1 in this area
4 Total Sales
Map
Source: Canopy MLS (Canopy Realtor® Association)
MLS Number: 4265132
APN: 029-511-67
- 6645 Allness Glen Ln
- 6514 Bells Mill Dr
- 2316 Highland Park Dr
- 5929 Waterelm Ln
- 4061 Lawnview Dr
- 3020 Ridge Rd
- 3238 Lilac Grove Dr
- 3330 Lilac Grove Dr
- 4009 Lawnview Dr
- 4031 Lawnview Dr
- Catawba Plan at Aberdeen
- Manchester Plan at Aberdeen
- 7016 Bentz St
- Wylie II Plan at Aberdeen
- 3318 Lilac Grove Dr
- 3234 Lilac Grove Dr
- 3230 Lilac Grove Dr
- 10211 Dominion Village Dr
- 7012 Bentz St
- 3216 Lilac Grove Dr






