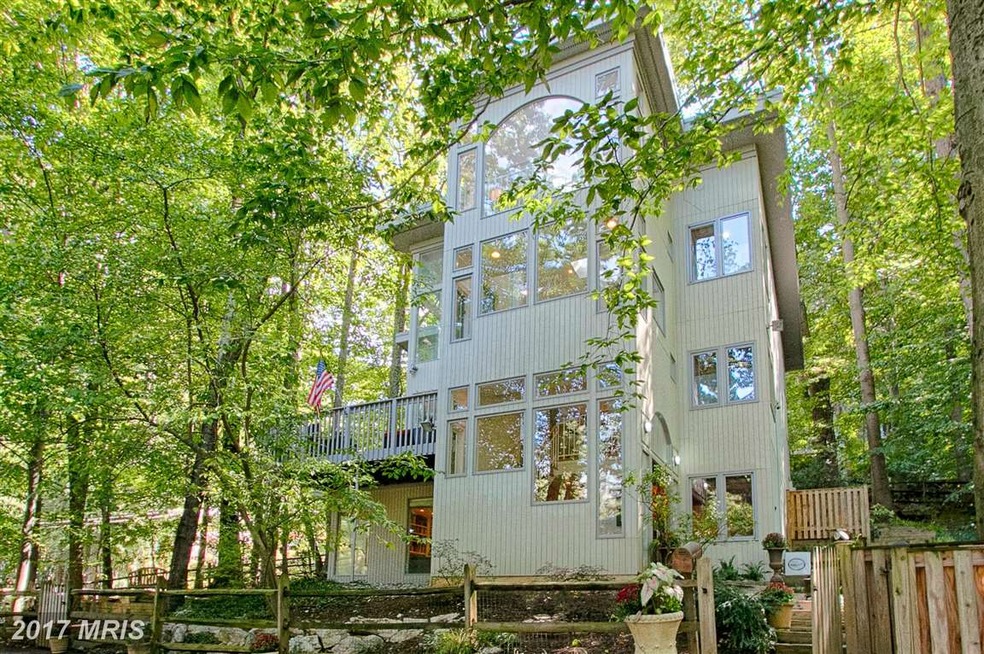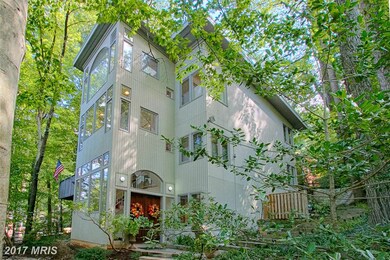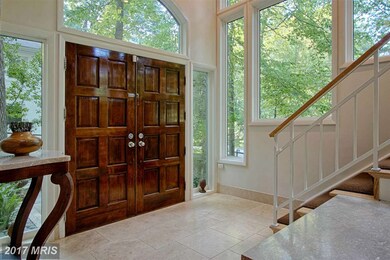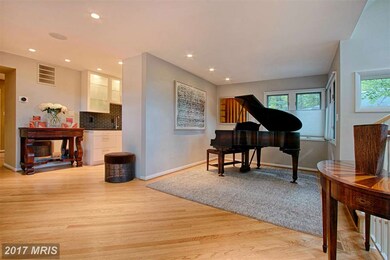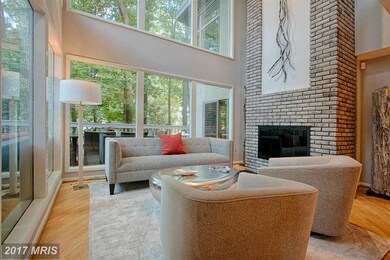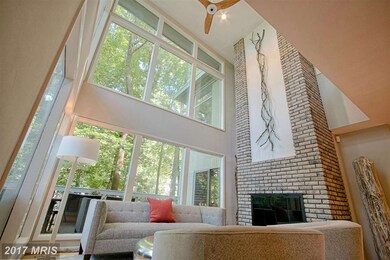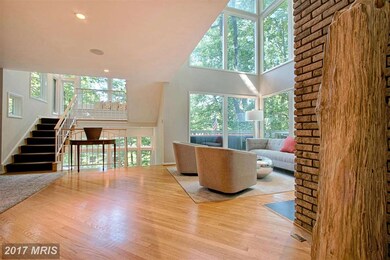
6413 Lakeview Dr Falls Church, VA 22041
Highlights
- Boat Ramp
- 5 Boat Docks
- Beach
- Belvedere Elementary School Rated A-
- Water Views
- Boat or Launch Ramp
About This Home
As of June 2019Treehouse living in a one-of-a-kind 3-4 BR, 3.5 BA home set on private corner lot w/ custom upgrades! 2 story liv rm; chef's eat-in kitchen; butler pantry and wine fridge w/ SubZero wine fridge; 2 fireplaces; mstr ste w/ CA closet system in MBR & dressing rm; wrap-around deck & stone patio. Secs to pvt beach for swimming, boating, fishing! Easy access to Rts 50/66/495, mins to DC, Arl, Tyson's.
Last Agent to Sell the Property
RE/MAX Distinctive Real Estate, Inc. License #SP98364425 Listed on: 09/29/2016

Home Details
Home Type
- Single Family
Est. Annual Taxes
- $11,913
Year Built
- Built in 1976
Lot Details
- 0.32 Acre Lot
- Home fronts navigable water
- Sandy Beach
- Property is in very good condition
- Property is zoned 120
HOA Fees
- $26 Monthly HOA Fees
Property Views
- Water
- Woods
Home Design
- Contemporary Architecture
- Slab Foundation
- Plaster Walls
- Rubber Roof
- Concrete Perimeter Foundation
- Cedar
Interior Spaces
- 3,546 Sq Ft Home
- Property has 3 Levels
- Open Floorplan
- Built-In Features
- Ceiling Fan
- 2 Fireplaces
- Screen For Fireplace
- Gas Fireplace
- Insulated Windows
- Window Treatments
- Entrance Foyer
- Family Room
- Living Room
- Dining Room
- Wood Flooring
Kitchen
- Breakfast Area or Nook
- Kitchen Island
- Upgraded Countertops
Bedrooms and Bathrooms
- 4 Bedrooms | 2 Main Level Bedrooms
- En-Suite Primary Bedroom
- En-Suite Bathroom
- 3.5 Bathrooms
- Whirlpool Bathtub
Parking
- Circular Driveway
- Off-Street Parking
Outdoor Features
- Water Access
- Property is near a lake
- Boat or Launch Ramp
- 5 Boat Docks
- Shared Waterfront
- 6 Non-Powered Boats Permitted
- Lake Privileges
Schools
- Belvedere Elementary School
- Glasgow Middle School
- Justice High School
Utilities
- Forced Air Heating and Cooling System
- Natural Gas Water Heater
Listing and Financial Details
- Tax Lot 210
- Assessor Parcel Number 61-3-14- -210
Community Details
Overview
- Association fees include management, insurance, pier/dock maintenance, reserve funds
- Lake Barcroft Subdivision, Gorgeous! Floorplan
- The community has rules related to covenants
- Community Lake
Amenities
- Picnic Area
- Common Area
Recreation
- Boat Ramp
- Pier or Dock
- Beach
- Community Playground
- Recreational Area
Ownership History
Purchase Details
Home Financials for this Owner
Home Financials are based on the most recent Mortgage that was taken out on this home.Purchase Details
Home Financials for this Owner
Home Financials are based on the most recent Mortgage that was taken out on this home.Purchase Details
Home Financials for this Owner
Home Financials are based on the most recent Mortgage that was taken out on this home.Purchase Details
Home Financials for this Owner
Home Financials are based on the most recent Mortgage that was taken out on this home.Similar Homes in Falls Church, VA
Home Values in the Area
Average Home Value in this Area
Purchase History
| Date | Type | Sale Price | Title Company |
|---|---|---|---|
| Deed | $969,500 | Universal Title | |
| Warranty Deed | $285,000 | Monarch Title | |
| Warranty Deed | $950,000 | -- | |
| Deed | $536,000 | -- |
Mortgage History
| Date | Status | Loan Amount | Loan Type |
|---|---|---|---|
| Open | $759,000 | New Conventional | |
| Closed | $775,600 | New Conventional | |
| Previous Owner | $788,000 | New Conventional | |
| Previous Owner | $100,000 | Credit Line Revolving | |
| Previous Owner | $658,000 | Stand Alone Refi Refinance Of Original Loan | |
| Previous Owner | $50,000 | Credit Line Revolving | |
| Previous Owner | $691,000 | New Conventional | |
| Previous Owner | $760,000 | New Conventional | |
| Previous Owner | $428,800 | No Value Available |
Property History
| Date | Event | Price | Change | Sq Ft Price |
|---|---|---|---|---|
| 06/28/2019 06/28/19 | Sold | $969,500 | -1.1% | $459 / Sq Ft |
| 05/27/2019 05/27/19 | Pending | -- | -- | -- |
| 04/17/2019 04/17/19 | Price Changed | $979,900 | -2.0% | $464 / Sq Ft |
| 03/08/2019 03/08/19 | For Sale | $999,900 | +1.5% | $473 / Sq Ft |
| 12/08/2016 12/08/16 | Sold | $985,000 | -1.5% | $278 / Sq Ft |
| 10/26/2016 10/26/16 | Pending | -- | -- | -- |
| 09/29/2016 09/29/16 | For Sale | $999,900 | -- | $282 / Sq Ft |
Tax History Compared to Growth
Tax History
| Year | Tax Paid | Tax Assessment Tax Assessment Total Assessment is a certain percentage of the fair market value that is determined by local assessors to be the total taxable value of land and additions on the property. | Land | Improvement |
|---|---|---|---|---|
| 2021 | $13,685 | $1,013,130 | $387,000 | $626,130 |
| 2020 | $13,698 | $1,008,130 | $382,000 | $626,130 |
| 2019 | $13,355 | $980,850 | $367,000 | $613,850 |
| 2018 | $12,943 | $951,970 | $356,000 | $595,970 |
| 2017 | $12,692 | $951,970 | $356,000 | $595,970 |
| 2016 | $11,913 | $894,740 | $356,000 | $538,740 |
| 2015 | $11,096 | $860,020 | $342,000 | $518,020 |
| 2014 | $11,053 | $860,020 | $342,000 | $518,020 |
Agents Affiliated with this Home
-
Chrissy O'Donnell

Seller's Agent in 2019
Chrissy O'Donnell
RE/MAX
(703) 626-8374
83 in this area
218 Total Sales
-
Lisa Dubois

Seller Co-Listing Agent in 2019
Lisa Dubois
RE/MAX
(703) 350-9595
115 in this area
356 Total Sales
-
Matthew Flood

Buyer's Agent in 2019
Matthew Flood
TTR Sotheby's International Realty
(703) 732-5363
66 Total Sales
-
Gary Ansley

Buyer's Agent in 2016
Gary Ansley
Long & Foster
(202) 288-7946
38 Total Sales
Map
Source: Bright MLS
MLS Number: 1001243397
APN: 061-3-14-0210
- 6424 Recreation Ln
- 6474 Oakwood Dr
- 3857 Pinewood Terrace
- 6400 Recreation Ln
- 6515 Oakwood Dr
- 6353 Crosswoods Dr
- 6320 Crosswoods Cir
- 6416 Columbia Pike
- 4100 Downing St
- 4012 Jewel St
- 4125 Old Columbia Pike
- 3806 Bent Branch Rd
- 3440 Mansfield Rd
- 4124 Watkins Trail
- 6442 Holyoke Dr
- 6308 Hawaii Ct
- 6436 Holyoke Dr
- 6437 Holyoke Dr
- 6211 Waterway Dr
- 4211 Downing St
