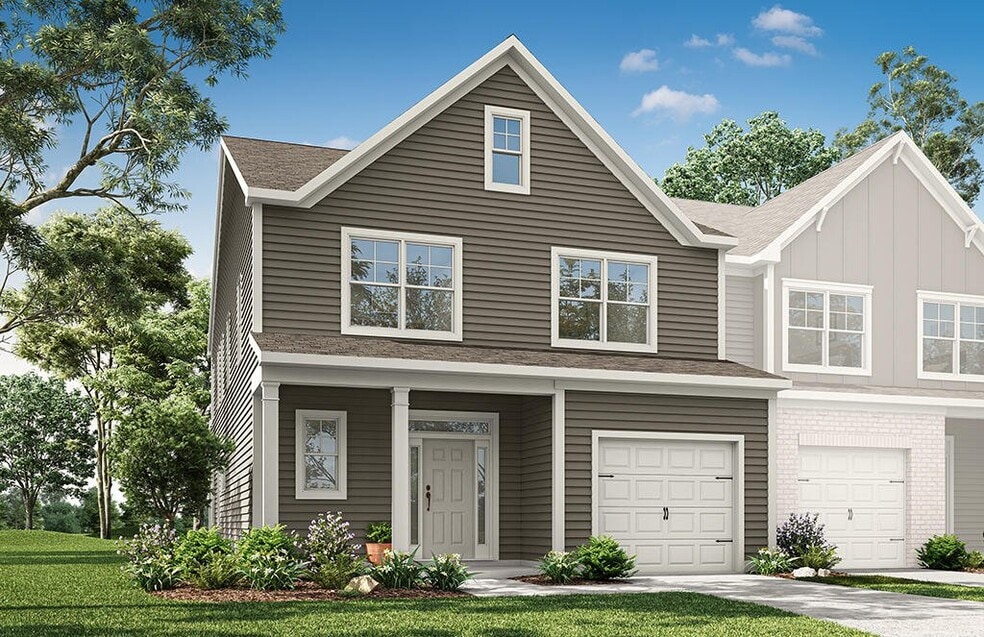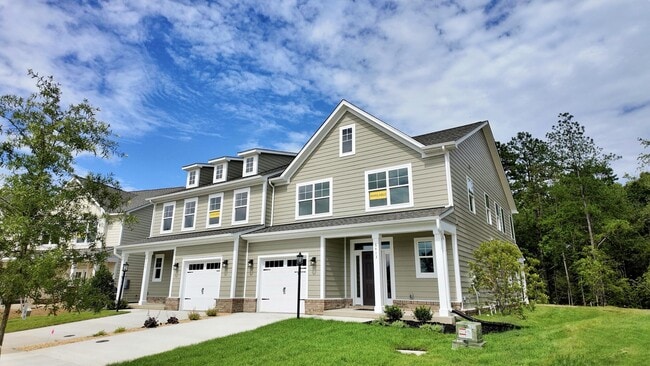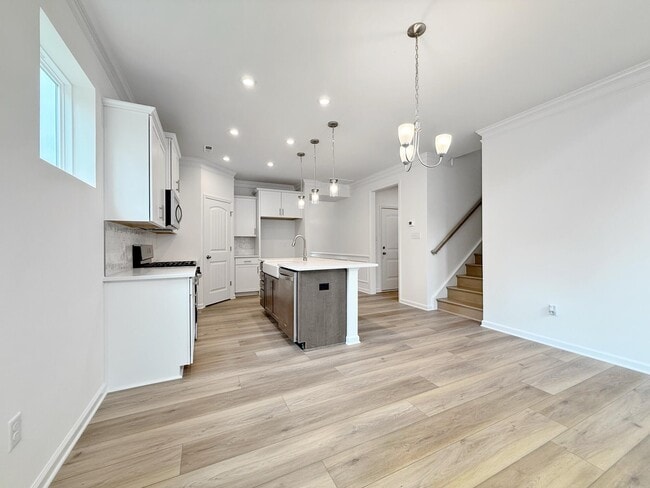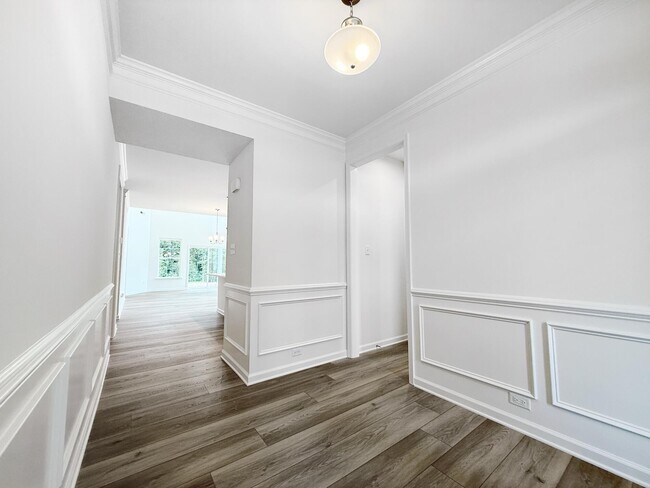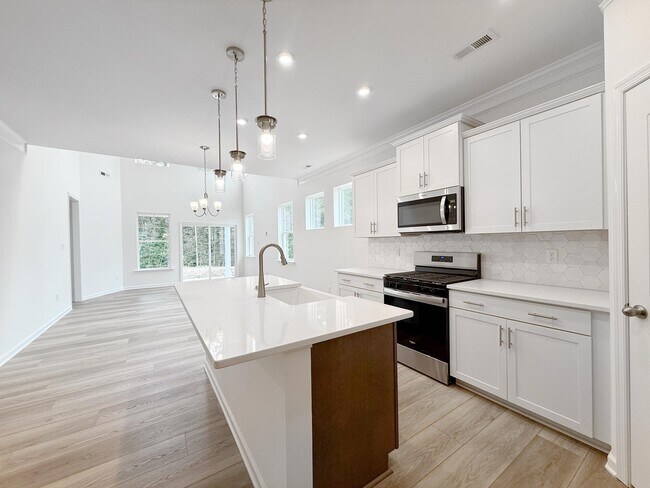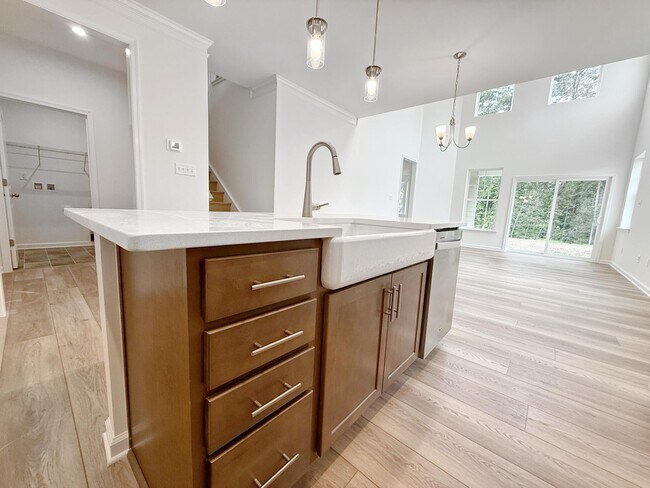
NEW CONSTRUCTION
$5K PRICE DROP
AVAILABLE
Verified badge confirms data from builder
6413 Lila Crest Ln Midlothian, VA 23112
The Cottages at Millwood - Paired VillasEstimated payment $3,077/month
Total Views
798
4
Beds
2.5
Baths
2,169
Sq Ft
$212
Price per Sq Ft
Highlights
- New Construction
- Community Fire Pit
- Trails
- Cosby High School Rated A
About This Home
The Chamberlayne is a four-bedroom, two-and-a-half bath paired villa with a one-car attached garage, a first-floor primary bedroom, a covered rear porch, and a kitchen with an island and pantry. The second floor features three bedrooms, a full bath, and loft area.
Builder Incentives
Contract on a Big Red Bow home before December 31, 2025, and take advantage of rates as low as 2.99% through Sabal Mortgage.* It's our gift to you! *See a New Home Specialist for details!
Sales Office
Hours
| Monday |
1:00 PM - 5:00 PM
|
| Tuesday |
11:00 AM - 5:00 PM
|
| Wednesday - Thursday |
Closed
|
| Friday - Saturday |
11:00 AM - 5:00 PM
|
| Sunday |
1:00 PM - 5:00 PM
|
Office Address
14601 Fox Club Pky
Midlothian, VA 23112
Townhouse Details
Home Type
- Townhome
HOA Fees
- $200 Monthly HOA Fees
Parking
- 1 Car Garage
Home Design
- New Construction
Interior Spaces
- 2-Story Property
Bedrooms and Bathrooms
- 4 Bedrooms
Community Details
Recreation
- Trails
Additional Features
- Community Fire Pit
Map
Other Move In Ready Homes in The Cottages at Millwood - Paired Villas
About the Builder
Founded by Joseph K. Stewart in 1977, Eastwood Homes is a privately held residential builder with consistent track record of industry success and financial health.
After graduating from Appalachian State University and serving in the U.S. Army, it was Joe's dream to build reasonably priced homes of superior quality, while maintaining a focus on conducting business with integrity. Unlike national builders, he was determined never to be driven by Wall Street profits, but instead by his desire to exceed the expectation of buyers by delighting them in every step of the building process.
45 years later, Joe, his son and business partner Clark Stewart, and the entire management team at Eastwood Homes work together to carry on this dream. With corporate headquarters in Charlotte, NC, Eastwood Homes now serves communities throughout North Carolina, South Carolina, Virginia, and Georgia.
Nearby Homes
- The Cottages at Millwood - Paired Villas
- 6545 Hardee Haven Place
- 6549 Hardee Haven Place
- 15325 Princess Lauren Ln
- 6416 Sanford Springs Cove
- Oasis - Townhomes
- Oasis - Reserve
- 14770 Hull Street Rd
- 6601 Citory Way Unit 101
- 16118 Deltic Ln
- 16112 Deltic Ln
- The Overlook at Hancock Village
- Woolridge Landing
- 16301 Alexandria Ct
- Hampton Ridge - Townhomes
- 16307 Alexandria Ct
- 16313 Alexandria Ct
- 16319 Alexandria Ct
- 16331 Alexandria Ct
- 7861 Alexandria Dr
