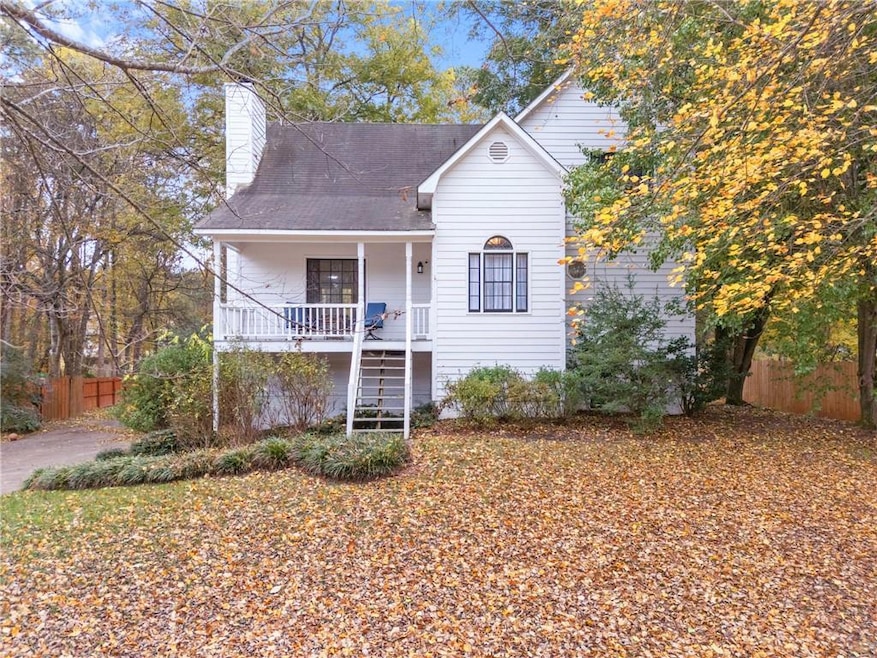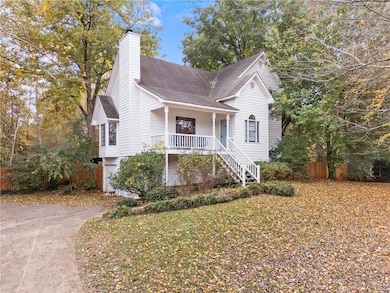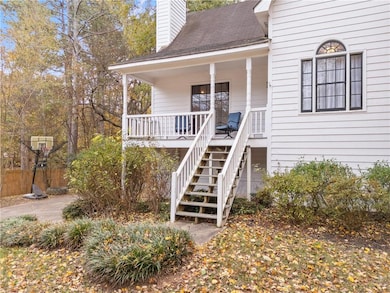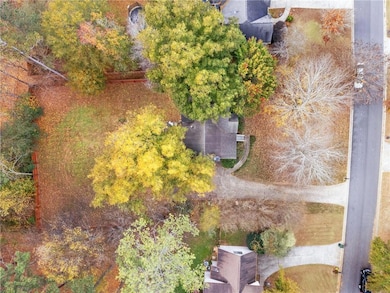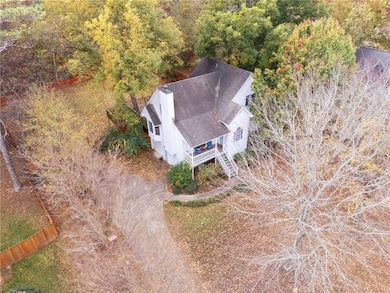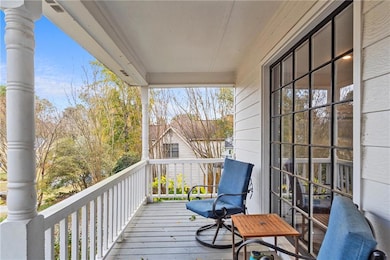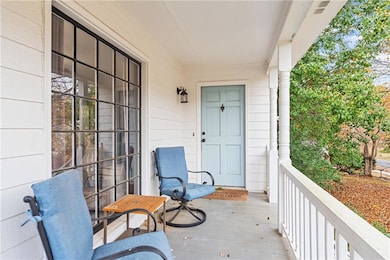6413 Stanbrough Ln Dallas, GA 30157
West Cobb NeighborhoodEstimated payment $2,591/month
Highlights
- Fishing
- Community Lake
- Deck
- Vaughan Elementary School Rated A
- Clubhouse
- Traditional Architecture
About This Home
Welcome to 6413 Stanbrough Lane — situated in highly sought after, top rated Harrison, Lost Mountain, and Vaughn Elementary school zones. Discover a perfect balance of comfort and sophistication in this 4-bedroom, 2.5-bath home nestled within one of the area’s most desirable neighborhoods. Thoughtfully designed for modern living, this residence offers both refined style and everyday functionality. An open, flowing floor plan connects the main living areas, ideal for entertaining or unwinding in comfort. Enjoy peace of mind with a new HVAC system and new hot water heater, providing efficiency and reliability for years to come. The primary suite exudes serenity with ample space and a spa-inspired bath, while additional bedrooms allow for flexibility—whether used as guest rooms, a home office, or creative space. Step outside to an inviting private backyard oasis, perfect for outdoor dining, hosting gatherings, or simply enjoying quiet evenings surrounded by nature. Minutes to Avenues of West Cobb, Publix, Sprouts, Lost Mountain Park and Aquatic Center. Combining timeless design with modern updates; this home offers rare opportunity to experience elevated living in an exceptional location.
Home Details
Home Type
- Single Family
Est. Annual Taxes
- $3,662
Year Built
- Built in 1992
Lot Details
- 0.51 Acre Lot
- Wood Fence
- Back Yard Fenced and Front Yard
HOA Fees
- $178 Monthly HOA Fees
Parking
- 2 Car Garage
- Side Facing Garage
- Drive Under Main Level
- Driveway
Home Design
- Traditional Architecture
- Slab Foundation
- Shingle Roof
Interior Spaces
- 1,803 Sq Ft Home
- 2-Story Property
- Crown Molding
- Ceiling height of 9 feet on the main level
- Ceiling Fan
- Fireplace With Gas Starter
- Wood Frame Window
- Family Room with Fireplace
- Formal Dining Room
- Neighborhood Views
Kitchen
- Gas Oven
- Gas Cooktop
- Microwave
- Dishwasher
- Laminate Countertops
Flooring
- Wood
- Carpet
- Terrazzo
Bedrooms and Bathrooms
- 4 Bedrooms | 1 Primary Bedroom on Main
- Walk-In Closet
- Separate Shower in Primary Bathroom
- Soaking Tub
Basement
- Garage Access
- Exterior Basement Entry
- Laundry in Basement
- Stubbed For A Bathroom
Home Security
- Carbon Monoxide Detectors
- Fire and Smoke Detector
Outdoor Features
- Deck
- Covered Patio or Porch
Location
- Property is near schools
- Property is near shops
Schools
- Vaughan Elementary School
- Lost Mountain Middle School
- Harrison High School
Utilities
- Cooling Available
- Heating System Uses Natural Gas
- Septic Tank
- Cable TV Available
Listing and Financial Details
- Assessor Parcel Number 20030500820
Community Details
Overview
- Wyndham Lakes Subdivision
- Community Lake
Amenities
- Clubhouse
Recreation
- Community Playground
- Community Pool
- Fishing
Map
Home Values in the Area
Average Home Value in this Area
Tax History
| Year | Tax Paid | Tax Assessment Tax Assessment Total Assessment is a certain percentage of the fair market value that is determined by local assessors to be the total taxable value of land and additions on the property. | Land | Improvement |
|---|---|---|---|---|
| 2025 | $3,662 | $142,492 | $35,200 | $107,292 |
| 2024 | $3,665 | $142,492 | $35,200 | $107,292 |
| 2023 | $3,015 | $100,000 | $12,480 | $87,520 |
| 2022 | $3,035 | $100,000 | $12,480 | $87,520 |
| 2021 | $3,071 | $101,200 | $15,200 | $86,000 |
| 2020 | $2,293 | $75,536 | $15,200 | $60,336 |
| 2019 | $2,293 | $75,536 | $15,200 | $60,336 |
| 2018 | $2,088 | $68,800 | $14,680 | $54,120 |
| 2017 | $1,712 | $71,052 | $15,200 | $55,852 |
| 2016 | $1,674 | $69,252 | $15,200 | $54,052 |
| 2015 | $1,361 | $55,028 | $15,200 | $39,828 |
| 2014 | $1,372 | $55,028 | $0 | $0 |
Property History
| Date | Event | Price | List to Sale | Price per Sq Ft | Prior Sale |
|---|---|---|---|---|---|
| 11/07/2025 11/07/25 | For Sale | $399,900 | +60.0% | $222 / Sq Ft | |
| 07/22/2021 07/22/21 | Sold | $250,000 | 0.0% | $139 / Sq Ft | View Prior Sale |
| 07/22/2021 07/22/21 | For Sale | $250,000 | 0.0% | $139 / Sq Ft | |
| 06/22/2021 06/22/21 | Pending | -- | -- | -- | |
| 06/07/2021 06/07/21 | For Sale | $250,000 | +45.3% | $139 / Sq Ft | |
| 06/05/2017 06/05/17 | Sold | $172,000 | -1.7% | $95 / Sq Ft | View Prior Sale |
| 04/13/2017 04/13/17 | Pending | -- | -- | -- | |
| 04/11/2017 04/11/17 | Price Changed | $174,900 | -2.8% | $97 / Sq Ft | |
| 04/03/2017 04/03/17 | For Sale | $179,900 | -- | $100 / Sq Ft |
Purchase History
| Date | Type | Sale Price | Title Company |
|---|---|---|---|
| Warranty Deed | -- | None Available | |
| Special Warranty Deed | $250,000 | None Available | |
| Warranty Deed | $172,000 | -- | |
| Deed | $166,500 | -- | |
| Deed | $103,000 | -- |
Mortgage History
| Date | Status | Loan Amount | Loan Type |
|---|---|---|---|
| Open | $225,000 | New Conventional | |
| Closed | $225,000 | New Conventional | |
| Previous Owner | $168,884 | FHA | |
| Previous Owner | $149,850 | New Conventional | |
| Closed | $0 | No Value Available |
Source: First Multiple Listing Service (FMLS)
MLS Number: 7674659
APN: 20-0305-0-082-0
- 147 Stanbrough Dr
- 139 Stanbrough Dr
- 2609 Kensley Way
- 126 Cartee Ln
- 21 Cartee Ln
- 219 Wyndhamwood Trail
- 301 Kensley Dr
- 6049 Wyndham Woods Dr
- 6280 Wiscasset Pkwy NW
- 80 Brooks Ln
- 5954 Henley Dr
- 252 Rockledge Bend SW
- 260 Rockledge Bend SW
- 284 Rockledge Bend SW
- 306 Rockledge Bend SW
- 280 Rockledge Bend SW
- 288 Rockledge Bend SW
- 6156 Pritchett Dr
- 264 Andrew Jackson Ct
- 5370 Swan Ln SW
- 20 Brooks Ln
- 5940 Seven Oaks Dr
- 297 Old Hickory Way
- 767 Brooks St
- 321 Calm Ct NW
- 000 Dallas Rd
- 6410 Woodlore Trail NW
- 73 Shelby Ct
- 116 Crestbrook Way
- 619 Braidwood Dr NW
- 553 Camp Dr
- 6221 Woodlore Dr NW Unit 1
- 415 Holland Springs Dr Unit TERRAC
- 331 Woodland St
- 421 Holland Springs Dr
- 499 Woodland St
- 345 Justin Dr
