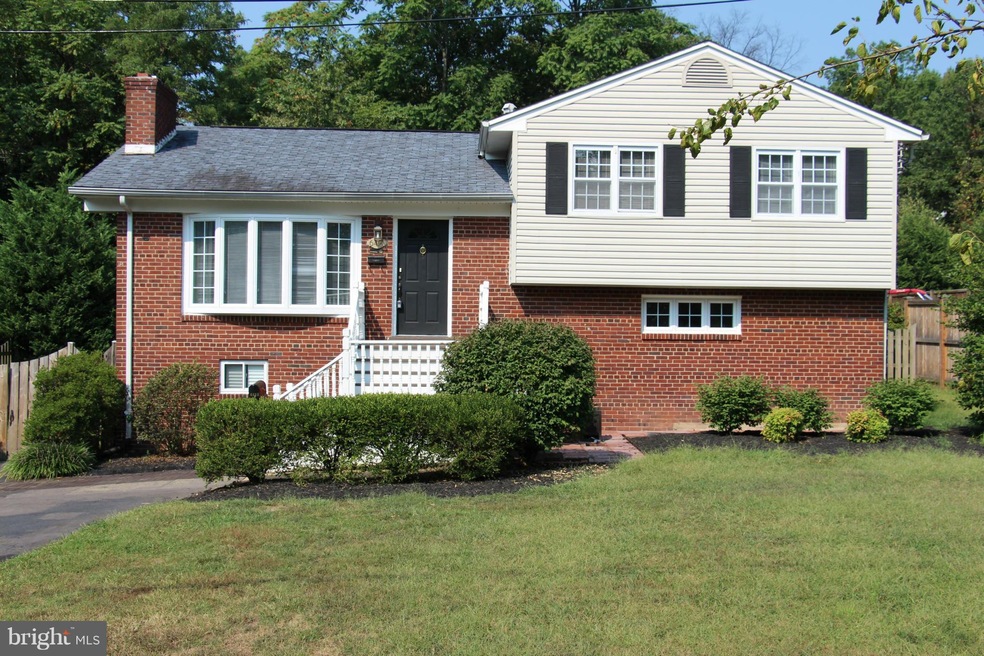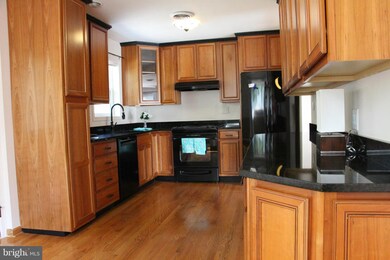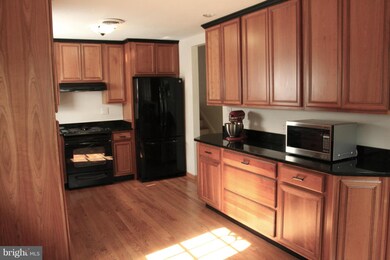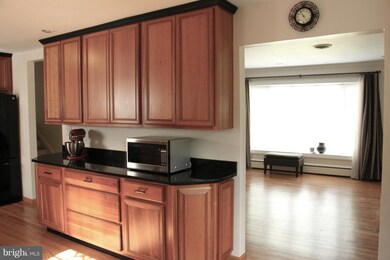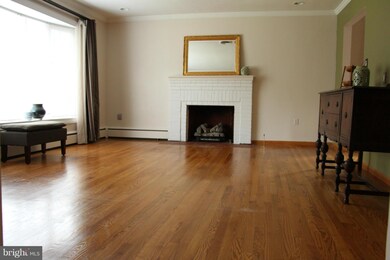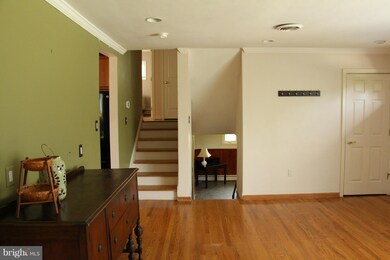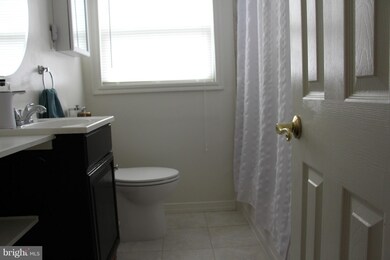
6414 16th St Alexandria, VA 22307
Belle Haven NeighborhoodHighlights
- Traditional Architecture
- Attic
- No HOA
- Sandburg Middle Rated A-
- Workshop
- Upgraded Countertops
About This Home
As of May 2018Fantastic opportunity to live in a location close to much of what's great about Washington--Old Town, Mt Vernon, DC, GW Parkway. 4 Beds | 2 Full Baths | 4 levels | Gas Flpl | Fam Rm | Renovated Kit w granite, lots of storage, gently used appliances | Multi-lvl deck in back yard | Shopping, rec center, library, Metro bus and Huntington close by. Superb home with tons of potential.
Last Agent to Sell the Property
Real Broker, LLC License #5018942 Listed on: 07/17/2015

Last Buyer's Agent
Elvira Jakovac
Douglas Realty of Virginia LLC
Home Details
Home Type
- Single Family
Est. Annual Taxes
- $5,767
Year Built
- Built in 1957
Lot Details
- 10,098 Sq Ft Lot
- Property is in very good condition
- Property is zoned 140
Parking
- Driveway
Home Design
- Traditional Architecture
- Brick Exterior Construction
Interior Spaces
- Property has 3 Levels
- Gas Fireplace
- Family Room
- Living Room
- Attic
Kitchen
- Eat-In Kitchen
- Electric Oven or Range
- Ice Maker
- Dishwasher
- Upgraded Countertops
- Disposal
Bedrooms and Bathrooms
- 4 Bedrooms
- En-Suite Primary Bedroom
- 2 Full Bathrooms
Basement
- Side Basement Entry
- Workshop
Outdoor Features
- Shed
Schools
- Belle View Elementary School
- Carl Sandburg Middle School
- West Potomac High School
Utilities
- Forced Air Heating and Cooling System
- Tankless Water Heater
- Natural Gas Water Heater
- Public Septic
Community Details
- No Home Owners Association
- Country Club Subdivision
Listing and Financial Details
- Tax Lot 9
- Assessor Parcel Number 83-3-19- -9
Ownership History
Purchase Details
Home Financials for this Owner
Home Financials are based on the most recent Mortgage that was taken out on this home.Purchase Details
Home Financials for this Owner
Home Financials are based on the most recent Mortgage that was taken out on this home.Purchase Details
Home Financials for this Owner
Home Financials are based on the most recent Mortgage that was taken out on this home.Similar Homes in Alexandria, VA
Home Values in the Area
Average Home Value in this Area
Purchase History
| Date | Type | Sale Price | Title Company |
|---|---|---|---|
| Deed | $655,000 | None Available | |
| Warranty Deed | $500,000 | Central Title | |
| Deed | $175,000 | -- |
Mortgage History
| Date | Status | Loan Amount | Loan Type |
|---|---|---|---|
| Open | $154,000 | Credit Line Revolving | |
| Open | $517,000 | New Conventional | |
| Closed | $519,500 | New Conventional | |
| Closed | $524,000 | New Conventional | |
| Previous Owner | $475,000 | New Conventional | |
| Previous Owner | $168,700 | No Value Available |
Property History
| Date | Event | Price | Change | Sq Ft Price |
|---|---|---|---|---|
| 05/30/2018 05/30/18 | Sold | $655,000 | -3.0% | $277 / Sq Ft |
| 04/30/2018 04/30/18 | Pending | -- | -- | -- |
| 04/04/2018 04/04/18 | Price Changed | $675,000 | -3.3% | $285 / Sq Ft |
| 02/22/2018 02/22/18 | Price Changed | $698,000 | -3.7% | $295 / Sq Ft |
| 02/09/2018 02/09/18 | For Sale | $725,000 | +45.0% | $306 / Sq Ft |
| 01/04/2016 01/04/16 | Sold | $500,000 | -9.1% | $423 / Sq Ft |
| 10/11/2015 10/11/15 | Pending | -- | -- | -- |
| 07/17/2015 07/17/15 | For Sale | $549,900 | -- | $465 / Sq Ft |
Tax History Compared to Growth
Tax History
| Year | Tax Paid | Tax Assessment Tax Assessment Total Assessment is a certain percentage of the fair market value that is determined by local assessors to be the total taxable value of land and additions on the property. | Land | Improvement |
|---|---|---|---|---|
| 2024 | $9,049 | $733,220 | $337,000 | $396,220 |
| 2023 | $8,592 | $717,980 | $337,000 | $380,980 |
| 2022 | $8,188 | $674,510 | $301,000 | $373,510 |
| 2021 | $7,355 | $592,670 | $253,000 | $339,670 |
| 2020 | $8,300 | $624,040 | $253,000 | $371,040 |
| 2019 | $7,258 | $580,770 | $234,000 | $346,770 |
| 2018 | $6,270 | $545,220 | $215,000 | $330,220 |
| 2017 | $6,577 | $536,820 | $215,000 | $321,820 |
| 2016 | $6,564 | $536,820 | $215,000 | $321,820 |
| 2015 | $6,215 | $525,990 | $215,000 | $310,990 |
| 2014 | $5,767 | $486,950 | $199,000 | $287,950 |
Agents Affiliated with this Home
-
E
Seller's Agent in 2018
Elvira Jakovac
Douglas Realty of Virginia LLC
-
Mary Saltzman

Buyer's Agent in 2018
Mary Saltzman
Compass
(202) 944-5000
77 Total Sales
-
Michelle Zelsman

Seller's Agent in 2016
Michelle Zelsman
Real Broker, LLC
(202) 390-8714
7 in this area
100 Total Sales
Map
Source: Bright MLS
MLS Number: 1003713663
APN: 0833-19-0009
- 6515 Bluebill Ln
- 6502 Fort Hunt Rd
- 6430 14th St
- 6321 Barrister Place
- 6423 14th St
- 1901 Belle Haven Rd
- 1904 Belle Haven Rd
- 6334 Golf Course Square
- 1801 Belle View Blvd Unit C2
- 1911 Belle Haven Rd
- 6407 13th St
- 1601 Belle View Blvd Unit A1
- 6727 W Wakefield Dr Unit J
- 6421 Olmi Landrith Dr
- 1302 Belle View Blvd Unit A1
- 1303 Belle View Blvd Unit B1
- 6610 E Wakefield Dr Unit B2
- 6604 Cavalier Dr
- 2104 Belle View Blvd
- 6600 Quander Rd
