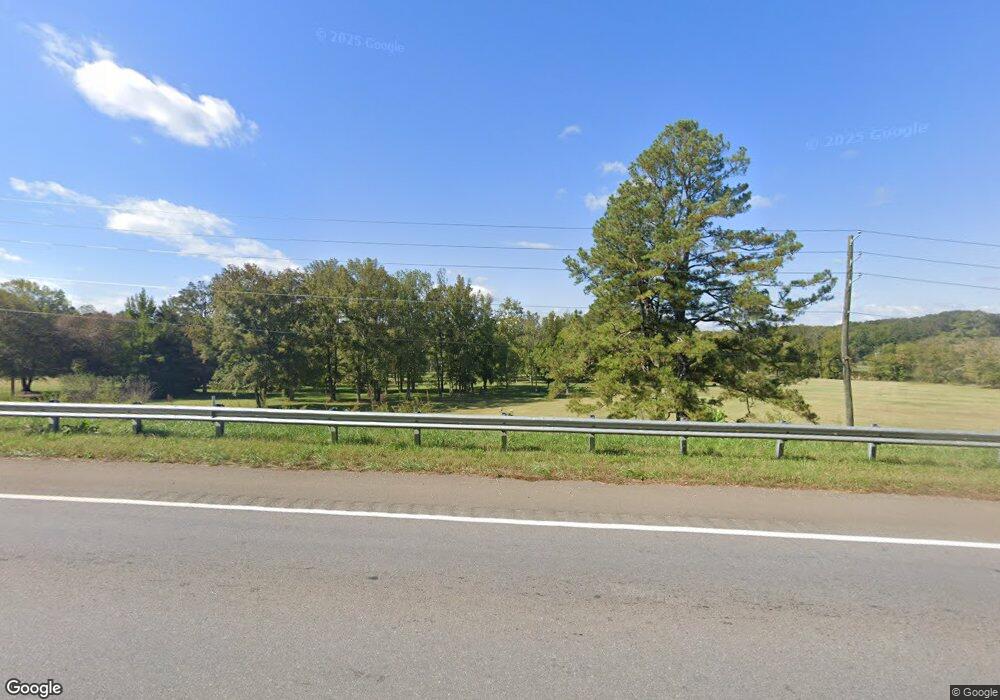6414 Highway 136 W Talking Rock, GA 30175
Estimated Value: $696,000 - $1,418,000
3
Beds
3
Baths
2,344
Sq Ft
$493/Sq Ft
Est. Value
About This Home
This home is located at 6414 Highway 136 W, Talking Rock, GA 30175 and is currently estimated at $1,156,214, approximately $493 per square foot. 6414 Highway 136 W is a home located in Pickens County with nearby schools including Hill City Elementary School, Pickens County Middle School, and Pickens County High School.
Ownership History
Date
Name
Owned For
Owner Type
Purchase Details
Closed on
Aug 12, 1999
Bought by
Aenchbacher Winfred
Current Estimated Value
Create a Home Valuation Report for This Property
The Home Valuation Report is an in-depth analysis detailing your home's value as well as a comparison with similar homes in the area
Home Values in the Area
Average Home Value in this Area
Purchase History
| Date | Buyer | Sale Price | Title Company |
|---|---|---|---|
| Aenchbacher Winfred | $170,000 | -- |
Source: Public Records
Tax History Compared to Growth
Tax History
| Year | Tax Paid | Tax Assessment Tax Assessment Total Assessment is a certain percentage of the fair market value that is determined by local assessors to be the total taxable value of land and additions on the property. | Land | Improvement |
|---|---|---|---|---|
| 2024 | $791 | $185,178 | $96,198 | $88,980 |
| 2023 | $793 | $185,178 | $96,198 | $88,980 |
| 2022 | $789 | $185,178 | $96,198 | $88,980 |
| 2021 | $606 | $162,765 | $96,197 | $66,568 |
| 2020 | $612 | $162,765 | $96,197 | $66,568 |
| 2019 | $626 | $165,111 | $98,543 | $66,568 |
| 2018 | $627 | $165,111 | $98,543 | $66,568 |
| 2017 | $626 | $165,111 | $98,543 | $66,568 |
| 2016 | $627 | $159,636 | $93,068 | $66,568 |
| 2015 | $1,833 | $159,636 | $93,068 | $66,568 |
| 2014 | $1,825 | $159,636 | $93,068 | $66,568 |
| 2013 | -- | $159,636 | $93,068 | $66,567 |
Source: Public Records
Map
Nearby Homes
- 0 Highway 136 W
- 0 Highway 136 W Unit 7634085
- 0 Highway 136 W Unit 10586132
- 0 Highway 136 W Unit 418131
- LOT 108 Blalock Mountain Rd
- 275 Old Whitestone Rd W
- 801 Town Creek Church Rd
- 1398 Antioch Church Rd
- LOT 132 River Reach Ln
- LOT 133 River Reach Ln
- 0 Rambling Rd Unit 420788
- LOT 296 Pebble Trace
- LOT 295A Pebble Trace
- 186/188 Hwy 136 Connector
- LOT 131 River Reach Ln
- 7407 Highway 136 W
- 0 Antioch Church Rd Unit 10568521
- 0 Antioch Church Rd Unit 10567916
- 0 Antioch Church Rd Unit 7619044
- 0 Canoe Way Unit LOT 266
- 110 C and J Ranch Rd
- 115 C & J Ranch Rd
- 00 Ellijay Rd
- 45 Taylor Hill Rd
- 47 Taylor Hill Rd
- 55 Priest Cir
- 7678 Ellijay Rd
- 2 Old Whitestone Rd W
- 44 Priest Cir
- 1 Old Whitestone Rd W
- 7744 Ellijay Rd
- 6791 Highway 136 W
- 127 Priest Cir
- 33 Christian Way
- 33 Christian Dr
- 259R the Vineyard @ Yukon
- 259R Vineyard @Yukon
- 259R Vineyards @Yukon
- 0 Highway 136 W Unit 8277604
- 0 Highway 136 W Unit 4 8270227
