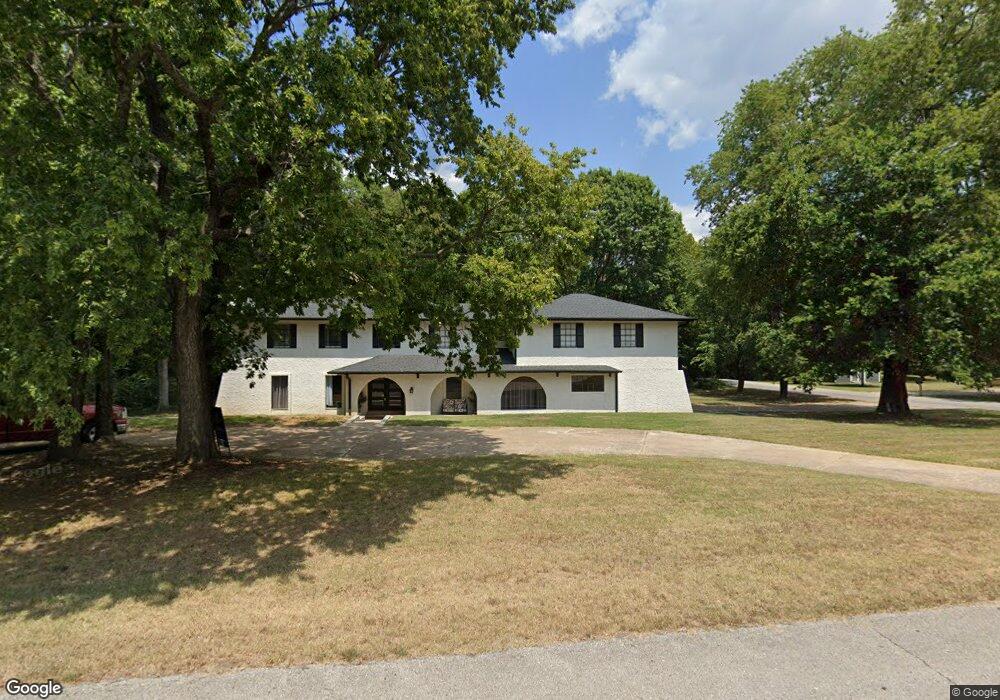6415 S 221st Ave E Broken Arrow, OK 74014
5
Beds
4
Baths
3,590
Sq Ft
0.64
Acres
About This Home
This home is located at 6415 S 221st Ave E, Broken Arrow, OK 74014. 6415 S 221st Ave E is a home located in Wagoner County with nearby schools including Timber Ridge Elementary School, Broken Arrow Freshman Academy, and Sequoyah Middle School.
Create a Home Valuation Report for This Property
The Home Valuation Report is an in-depth analysis detailing your home's value as well as a comparison with similar homes in the area
Home Values in the Area
Average Home Value in this Area
Tax History Compared to Growth
Map
Nearby Homes
- 6137 S 219th East Ave
- 22124 E 62nd St S
- 22237 E 63rd St S
- 6103 S 223rd East Ave
- 6902 S 219th East Ave
- 22629 E 61st St S
- 11125 S 217th Ave E
- 5875 S 225th East Ave
- 3620 E Gillette St
- 3620 E Irvington Place
- 6713 S 232nd East Ave
- 31022 E 67th Ct S
- 6611 S 234th East Ave
- 3501 N 39th St
- 10111 S 231st East Ave
- 7210 S 230th East Ave
- Elgin Plan at The Cedars at the Preserve
- Fargo Plan at The Cedars at the Preserve
- Huntsville Plan at The Cedars at the Preserve
- 3916 E Lincoln St
- 6415 S 221st East Ave
- 6420 S 221st Ave E
- 6405 S 221st East Ave
- 6405 S 221st Ave E
- 6425 S 221st East Ave
- 6420 S 221st East Ave
- 6430 S 221st East Ave
- 21999 E 64th St S
- 22004 E 64th St S
- 6401 S 221st Ave E
- 6435 S 221st East Ave
- 6440 S 221st East Ave
- 6503 S 218th East Ave
- 6445 S 221st East Ave
- 6450 S 221st East Ave
- 2701 N 23rd St
- 2701 N 23rd St Unit 1934.1407104
- 2701 N 23rd St Unit 1734.1407107
- 2701 N 23rd St Unit 833.1407106
- 2701 N 23rd St Unit 735.1407105
