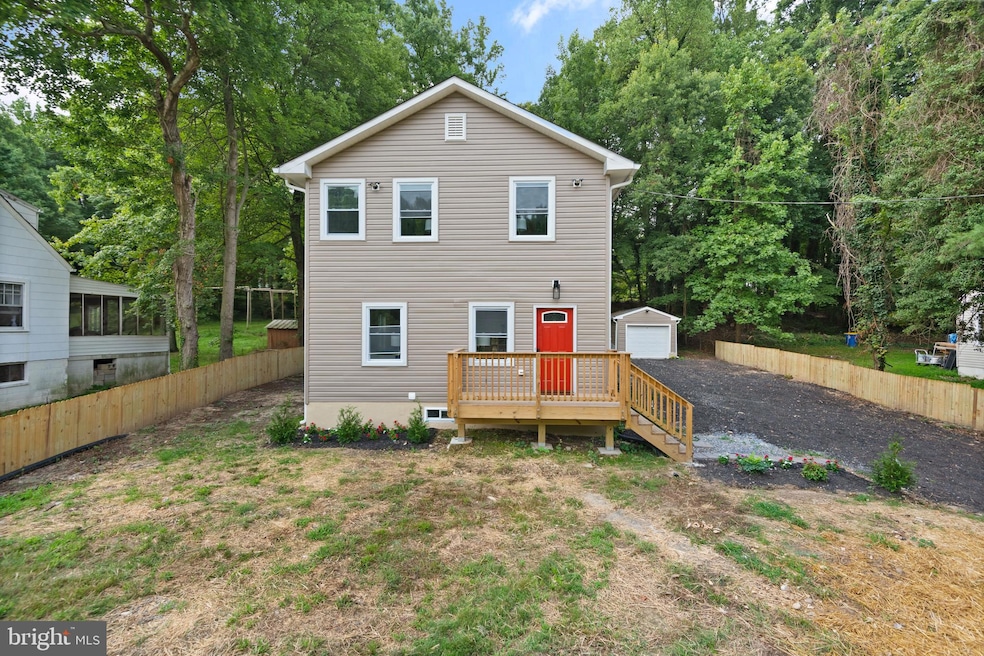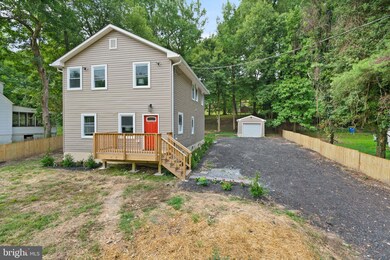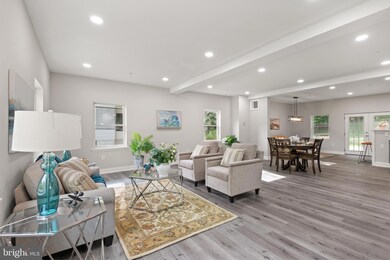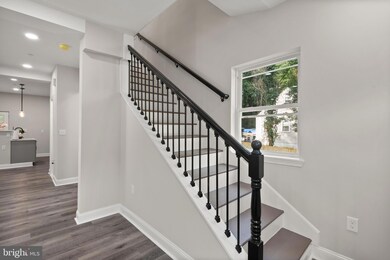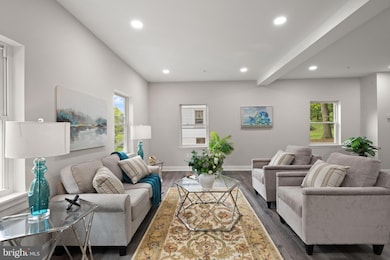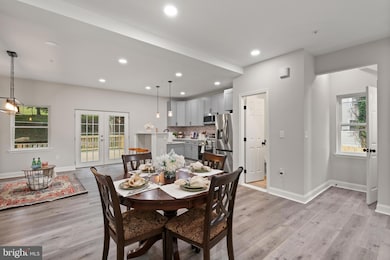
6415 Woodland Rd Morningside, MD 20746
Highlights
- New Construction
- Colonial Architecture
- No HOA
- Gourmet Kitchen
- Wood Flooring
- Stainless Steel Appliances
About This Home
As of October 2024Introducing a brand-new build that offers incredible value! This 3-level home features 4 spacious bedrooms and 3.5 well-appointed baths, all wrapped in a classic design that feels both timeless and inviting. Beautiful wood floors flow throughout, enhancing the open layout that allows natural light to fill the space. The kitchen, equipped with stainless steel appliances, seamlessly connects to a cozy dining area and a comfortable living space, leading out to a large deck—perfect for outdoor enjoyment.
Built with practicality in mind, this home features a massive driveway capable of accommodating 12+ cars, along with a detached garage for additional convenience. The expansive backyard offers plenty of space for relaxation, gardening, or entertaining, making it ideal for any lifestyle.
Located with easy access to major highways like the Capital Beltway (I-495) and Pennsylvania Avenue (MD-4), commuting is effortless. Nearby parks such as Walker Mill Regional Park provide outdoor recreation, while the dining and shopping options at National Harbor add to the appeal. This new build is not just a home—it’s an outstanding opportunity to enjoy suburban tranquility with unbeatable urban convenience, all at a great value.
Home Details
Home Type
- Single Family
Est. Annual Taxes
- $3,636
Year Built
- Built in 2024 | New Construction
Lot Details
- 0.63 Acre Lot
- Landscaped
- Cleared Lot
- Back and Front Yard
- Property is in excellent condition
- Property is zoned RSF95
Parking
- 2 Car Detached Garage
- 12 Driveway Spaces
- Front Facing Garage
Home Design
- Colonial Architecture
- Craftsman Architecture
- Brick Foundation
- Frame Construction
Interior Spaces
- Property has 3 Levels
- Wood Flooring
- Finished Basement
Kitchen
- Gourmet Kitchen
- Stainless Steel Appliances
- Kitchen Island
Bedrooms and Bathrooms
- 4 Bedrooms
Utilities
- Central Heating and Cooling System
- Heat Pump System
- Electric Water Heater
Community Details
- No Home Owners Association
- Morningside Addn Subdivision
Listing and Financial Details
- Assessor Parcel Number 0463364
Ownership History
Purchase Details
Home Financials for this Owner
Home Financials are based on the most recent Mortgage that was taken out on this home.Purchase Details
Home Financials for this Owner
Home Financials are based on the most recent Mortgage that was taken out on this home.Purchase Details
Purchase Details
Home Financials for this Owner
Home Financials are based on the most recent Mortgage that was taken out on this home.Purchase Details
Home Financials for this Owner
Home Financials are based on the most recent Mortgage that was taken out on this home.Purchase Details
Purchase Details
Purchase Details
Similar Homes in the area
Home Values in the Area
Average Home Value in this Area
Purchase History
| Date | Type | Sale Price | Title Company |
|---|---|---|---|
| Deed | $590,000 | Stewart Title | |
| Deed | $590,000 | Stewart Title | |
| Special Warranty Deed | $102,000 | None Available | |
| Trustee Deed | $140,580 | None Available | |
| Deed | $252,000 | -- | |
| Deed | $252,000 | -- | |
| Deed | $140,000 | -- | |
| Deed | $75,000 | -- | |
| Deed | $78,000 | -- |
Mortgage History
| Date | Status | Loan Amount | Loan Type |
|---|---|---|---|
| Open | $590,000 | VA | |
| Closed | $590,000 | VA | |
| Previous Owner | $50,400 | Stand Alone Second | |
| Previous Owner | $201,600 | Purchase Money Mortgage | |
| Previous Owner | $201,600 | Purchase Money Mortgage | |
| Previous Owner | $50,400 | Stand Alone Second |
Property History
| Date | Event | Price | Change | Sq Ft Price |
|---|---|---|---|---|
| 10/15/2024 10/15/24 | Sold | $590,000 | -1.7% | $269 / Sq Ft |
| 09/08/2024 09/08/24 | Pending | -- | -- | -- |
| 08/16/2024 08/16/24 | For Sale | $599,995 | +488.2% | $273 / Sq Ft |
| 02/04/2019 02/04/19 | Sold | $102,000 | +3.2% | $129 / Sq Ft |
| 09/17/2018 09/17/18 | Pending | -- | -- | -- |
| 08/25/2018 08/25/18 | For Sale | $98,800 | -- | $125 / Sq Ft |
Tax History Compared to Growth
Tax History
| Year | Tax Paid | Tax Assessment Tax Assessment Total Assessment is a certain percentage of the fair market value that is determined by local assessors to be the total taxable value of land and additions on the property. | Land | Improvement |
|---|---|---|---|---|
| 2024 | $4,913 | $221,533 | $0 | $0 |
| 2023 | $4,464 | $200,900 | $64,700 | $136,200 |
| 2022 | $4,430 | $199,533 | $0 | $0 |
| 2021 | $4,400 | $198,167 | $0 | $0 |
| 2020 | $4,374 | $196,800 | $62,300 | $134,500 |
| 2019 | $3,918 | $183,767 | $0 | $0 |
| 2018 | $3,835 | $170,733 | $0 | $0 |
| 2017 | $3,216 | $157,700 | $0 | $0 |
| 2016 | -- | $145,967 | $0 | $0 |
| 2015 | $3,706 | $134,233 | $0 | $0 |
| 2014 | $3,706 | $122,500 | $0 | $0 |
Agents Affiliated with this Home
-

Seller's Agent in 2024
Omar Flores
LPT Realty, LLC
(301) 800-8787
1 in this area
207 Total Sales
-
M
Buyer's Agent in 2024
Marcus Smith
Samson Properties
(202) 996-0220
1 in this area
34 Total Sales
-

Seller's Agent in 2019
Faith Rosselle
Rosselle Realty Services
(301) 570-9300
80 Total Sales
-

Buyer's Agent in 2019
Ramiro Matos
Spring Hill Real Estate, LLC.
(571) 332-4285
54 Total Sales
Map
Source: Bright MLS
MLS Number: MDPG2122368
APN: 06-0463364
- 4109 Skyline Dr
- 6218 Suitland Rd
- 4203 John St
- 6620 Pine Grove Dr
- 4311 Elgin Ct
- 6509 Suitland Rd
- 4502 Reamy Dr
- 6517 Suitland Rd
- 6709 Larches Ct
- 6204 E Hil Mar Cir
- 3510 Community Dr
- 6305 Hil Mar Dr Unit 9
- 6304 Juanita Ct
- 3608 Willow Ridge Ct
- 4707 John St
- 4604 Morgan Rd
- 5613 Hartfield Ave
- 6006 S Hil Mar Cir
- 6113 Hil Mar Dr
- 6310 Hil Mar Dr Unit 5
