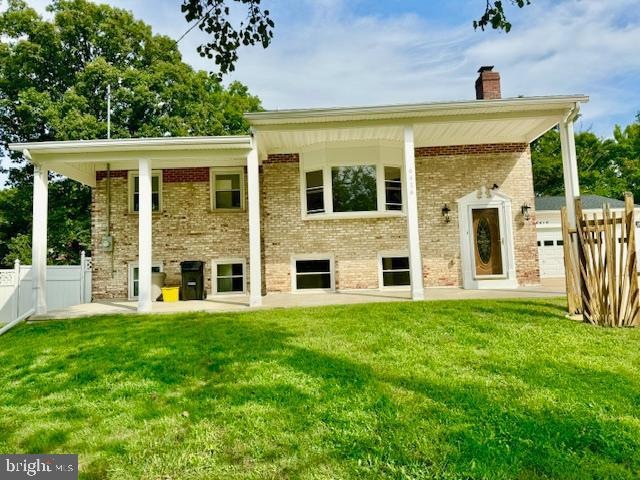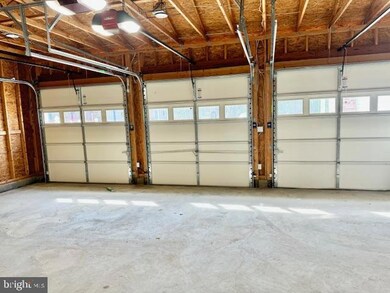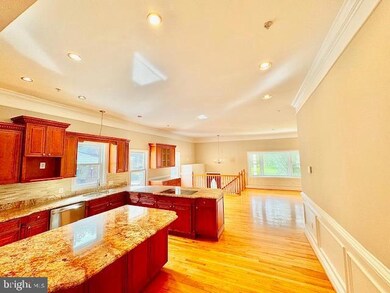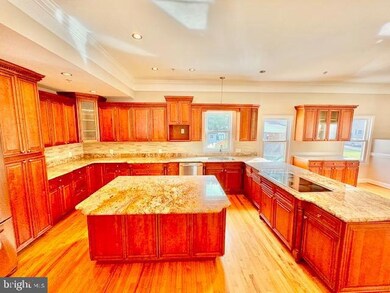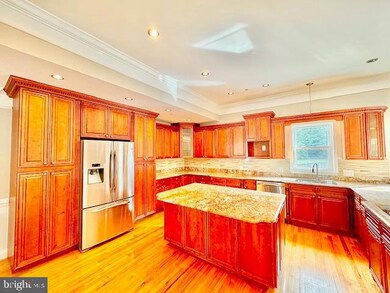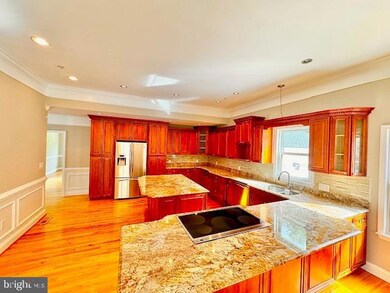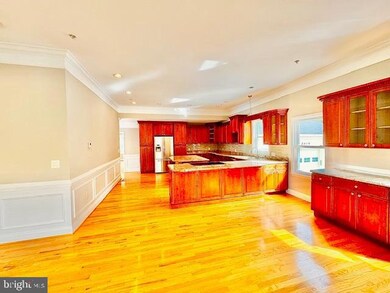
6416 86th Ave New Carrollton, MD 20784
Highlights
- 0.89 Acre Lot
- Wood Flooring
- No HOA
- Traditional Architecture
- 1 Fireplace
- 3 Car Attached Garage
About This Home
As of September 2024Location, location Stunning very private, cul-de-sac front brick Single Family home with 3 car garage with .89 acre lot new HAVC .This Single Family House features 5BR, 3 Baths Welcome to this charming split foyer home, custom, two tone, paint, crown molding throughout the house, chair, molding, beautiful deck, including paver patio fence yard. Custom tile bathroom upgrade, lightning package recessed lights - throughout. Featuring a spacious living room with an open concept floor plan, large windows and beautiful hardwood floors that flow throughout the main level. The dining room seamlessly connects to the kitchen, which boasts a center island, stainless steel appliances, and beautiful granite countertops. Beautiful backsplash. An expansive addition offers extra living space perfect for gatherings. The main level includes three good size comfortable bedrooms huge walk-in closet
and a hall bath with a ceramic tile . Lower level includes two bedrooms and living room combination, laundry facilities, ideal for hosting family and friends. Conveniently located near New Carrollton. Enjoy the convenience of nearby shopping, dining, and entertainment options, all just minutes away . With easy access to major highways including I-95, I-495, Rt. 50, and public transportation options such as the New Carrollton Metro Station, MARC commuter trains, and Amtrak, commuting to Washington, DC, Baltimore, Annapolis, or beyond is a breeze. . Don't miss out on this wonderful opportunity! This won't last long!!
Last Agent to Sell the Property
NetRealtyNow.com, LLC License #5092 Listed on: 08/24/2024
Home Details
Home Type
- Single Family
Est. Annual Taxes
- $6,840
Year Built
- Built in 1966
Lot Details
- 0.89 Acre Lot
- Property is in excellent condition
- Property is zoned RSF65
Parking
- 3 Car Attached Garage
- Parking Storage or Cabinetry
- Garage Door Opener
Home Design
- Traditional Architecture
- Brick Foundation
- Slab Foundation
- Frame Construction
- Shingle Roof
Interior Spaces
- Property has 2 Levels
- 1 Fireplace
Flooring
- Wood
- Carpet
- Ceramic Tile
Bedrooms and Bathrooms
Finished Basement
- Heated Basement
- Walk-Out Basement
- Basement Fills Entire Space Under The House
- Connecting Stairway
- Interior Basement Entry
- Natural lighting in basement
Utilities
- Forced Air Heating and Cooling System
- Electric Water Heater
Community Details
- No Home Owners Association
- Princess Springs Subdivision
Listing and Financial Details
- Tax Lot 9
- Assessor Parcel Number 17202278687
Ownership History
Purchase Details
Home Financials for this Owner
Home Financials are based on the most recent Mortgage that was taken out on this home.Purchase Details
Home Financials for this Owner
Home Financials are based on the most recent Mortgage that was taken out on this home.Purchase Details
Similar Homes in the area
Home Values in the Area
Average Home Value in this Area
Purchase History
| Date | Type | Sale Price | Title Company |
|---|---|---|---|
| Deed | $500,000 | Sage Title | |
| Deed | $317,500 | Allied Title | |
| Deed | $175,000 | -- |
Mortgage History
| Date | Status | Loan Amount | Loan Type |
|---|---|---|---|
| Closed | $7,500 | No Value Available | |
| Open | $485,000 | New Conventional |
Property History
| Date | Event | Price | Change | Sq Ft Price |
|---|---|---|---|---|
| 09/26/2024 09/26/24 | Sold | $500,000 | 0.0% | $212 / Sq Ft |
| 08/29/2024 08/29/24 | Off Market | $499,900 | -- | -- |
| 08/24/2024 08/24/24 | For Sale | $499,900 | +57.4% | $212 / Sq Ft |
| 08/09/2024 08/09/24 | Sold | $317,500 | 0.0% | $178 / Sq Ft |
| 08/09/2024 08/09/24 | For Sale | $317,500 | -- | $178 / Sq Ft |
| 07/17/2024 07/17/24 | Pending | -- | -- | -- |
Tax History Compared to Growth
Tax History
| Year | Tax Paid | Tax Assessment Tax Assessment Total Assessment is a certain percentage of the fair market value that is determined by local assessors to be the total taxable value of land and additions on the property. | Land | Improvement |
|---|---|---|---|---|
| 2024 | $8,987 | $451,867 | $0 | $0 |
| 2023 | $8,676 | $433,100 | $76,900 | $356,200 |
| 2022 | $6,487 | $406,867 | $0 | $0 |
| 2021 | $7,778 | $380,633 | $0 | $0 |
| 2020 | $5,088 | $354,400 | $73,400 | $281,000 |
| 2019 | $4,757 | $330,833 | $0 | $0 |
| 2018 | $6,468 | $307,267 | $0 | $0 |
| 2017 | $4,234 | $283,700 | $0 | $0 |
| 2016 | -- | $272,167 | $0 | $0 |
| 2015 | $7,948 | $260,633 | $0 | $0 |
| 2014 | $7,948 | $249,100 | $0 | $0 |
Agents Affiliated with this Home
-

Seller's Agent in 2024
Thomas Hennerty
NetRealtyNow.com, LLC
(844) 282-0702
2 in this area
1,030 Total Sales
-

Seller's Agent in 2024
Mikel Iraola
Compass
(301) 213-3015
1 in this area
104 Total Sales
-
d
Buyer's Agent in 2024
datacorrect BrightMLS
Non Subscribing Office
Map
Source: Bright MLS
MLS Number: MDPG2123710
APN: 20-2278687
- 6453 Fairborn Terrace
- 6450 Fairborn Terrace
- 7507 Vanessa Ct
- 6510 Lake Park Dr Unit 104
- 6510 Lake Park Dr Unit 2E/201
- 7520 Wilhelm Dr
- 6119 84th Ave
- 7202 Good Luck Rd
- 6600 Lake Park Dr Unit 2E
- 6814 Springshire Way
- 6516 Lamont Place
- 8904 Hickory Hill Ave
- 6922 Hanover Pkwy Unit 1
- 6926 Hanover Pkwy Unit 200
- 6730 Lamont Dr
- 6930 Hanover Pkwy Unit 302
- 6952 Hanover Pkwy Unit 300
- 6936 Lamont Dr
- 7533 Dover Ln
- 6311 Barrs Ln
