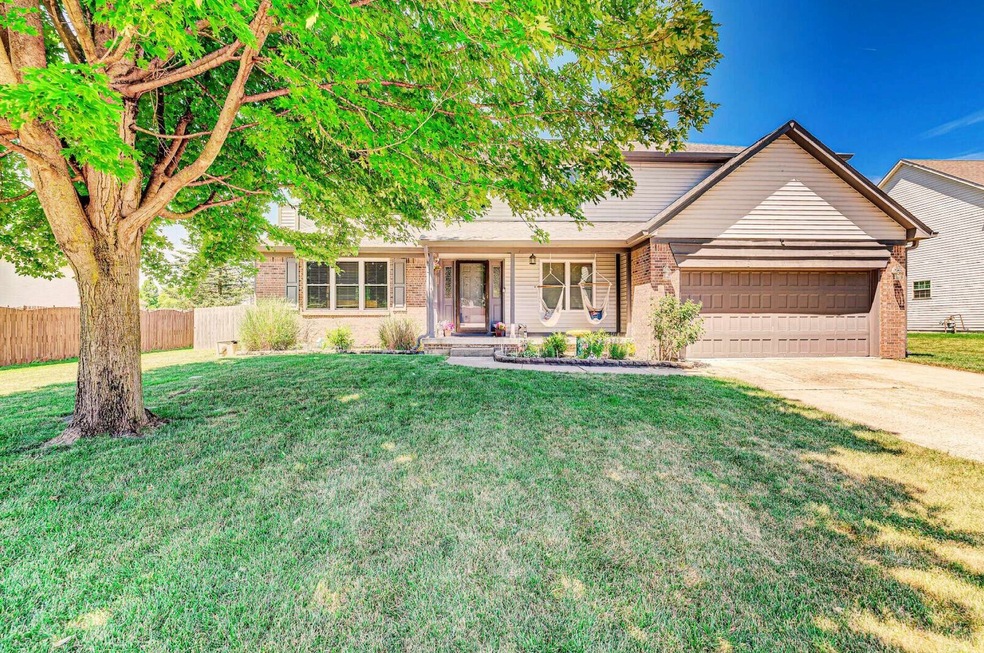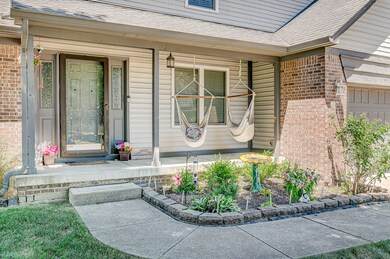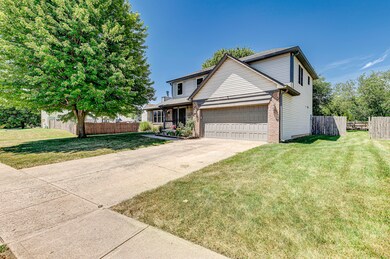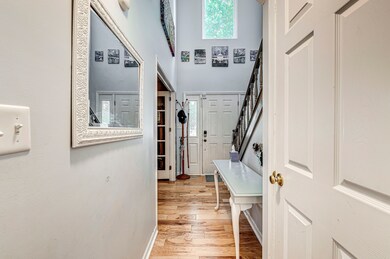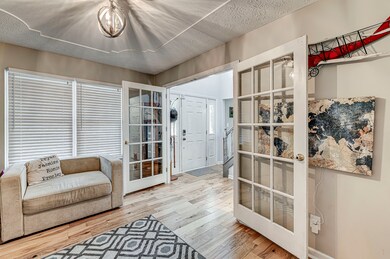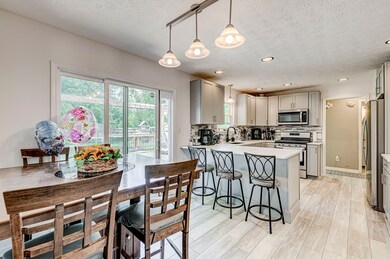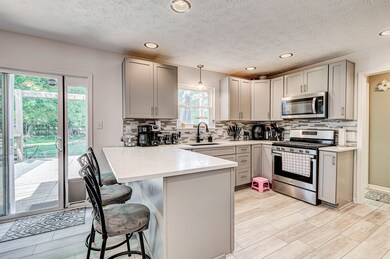
Highlights
- Mature Trees
- Deck
- Wood Flooring
- Hickory Elementary School Rated A-
- Contemporary Architecture
- Neighborhood Views
About This Home
As of August 2023Welcome Home. Located in a cul-de-sac, with 4 beds and 2.5 baths, this home provides ample space for you and your family to live comfortably. Check out the basement, which provides additional living space and endless possibilities. Step outside onto the oversized back deck and experience the perfect outdoor retreat. Whether you're hosting gatherings, enjoying a morning coffee, or simply relaxing with a book, this expansive deck offers a great space to unwind and enjoy the outdoors. You'll love to indulge in the rejuvenating whirlpool tub. This home is equipped with a tankless water heater & a fully fenced in back yard. Don't miss the opportunity to make this gem your own and create lasting memories in a place you can truly call home.
Last Agent to Sell the Property
Carpenter, REALTORS® Brokerage Email: trussell@callcarpenter.com License #RB21000939 Listed on: 06/29/2023

Last Buyer's Agent
Ronda Pollock
Home Details
Home Type
- Single Family
Est. Annual Taxes
- $3,176
Year Built
- Built in 1997
Lot Details
- 0.36 Acre Lot
- Cul-De-Sac
- Back Yard Fenced
- Mature Trees
HOA Fees
- $19 Monthly HOA Fees
Parking
- 2 Car Attached Garage
Home Design
- Contemporary Architecture
- Concrete Perimeter Foundation
- Vinyl Construction Material
Interior Spaces
- 2-Story Property
- Woodwork
- Paddle Fans
- Gas Log Fireplace
- Vinyl Clad Windows
- Window Screens
- Entrance Foyer
- Combination Kitchen and Dining Room
- Utility Room
- Wood Flooring
- Neighborhood Views
- Pull Down Stairs to Attic
- Fire and Smoke Detector
Kitchen
- Eat-In Kitchen
- Electric Oven
- Electric Cooktop
- Built-In Microwave
- Dishwasher
- Disposal
Bedrooms and Bathrooms
- 4 Bedrooms
- Walk-In Closet
Laundry
- Laundry Room
- Laundry on main level
Finished Basement
- 9 Foot Basement Ceiling Height
- Sump Pump
Outdoor Features
- Deck
- Covered patio or porch
- Playground
Schools
- Hickory Elementary School
- Avon Middle School South
- Avon Intermediate School West
- Avon High School
Utilities
- Heating System Uses Gas
- Power Generator
- Tankless Water Heater
- Gas Water Heater
Community Details
- Association fees include home owners
- Association Phone (317) 251-9393
- Apple Creek Subdivision
- Property managed by Sentry Management
Listing and Financial Details
- Legal Lot and Block 47 / 2
- Assessor Parcel Number 321015256003000022
Ownership History
Purchase Details
Home Financials for this Owner
Home Financials are based on the most recent Mortgage that was taken out on this home.Purchase Details
Home Financials for this Owner
Home Financials are based on the most recent Mortgage that was taken out on this home.Purchase Details
Home Financials for this Owner
Home Financials are based on the most recent Mortgage that was taken out on this home.Purchase Details
Purchase Details
Similar Homes in Avon, IN
Home Values in the Area
Average Home Value in this Area
Purchase History
| Date | Type | Sale Price | Title Company |
|---|---|---|---|
| Warranty Deed | $335,000 | None Listed On Document | |
| Warranty Deed | -- | Chicago Title | |
| Special Warranty Deed | -- | None Available | |
| Corporate Deed | -- | None Available | |
| Sheriffs Deed | $128,944 | None Available |
Mortgage History
| Date | Status | Loan Amount | Loan Type |
|---|---|---|---|
| Open | $145,000 | New Conventional | |
| Previous Owner | $231,775 | New Conventional | |
| Previous Owner | $142,000 | New Conventional | |
| Previous Owner | $157,102 | FHA |
Property History
| Date | Event | Price | Change | Sq Ft Price |
|---|---|---|---|---|
| 08/10/2023 08/10/23 | Sold | $335,000 | -4.1% | $132 / Sq Ft |
| 07/16/2023 07/16/23 | Pending | -- | -- | -- |
| 07/07/2023 07/07/23 | Price Changed | $349,500 | -2.8% | $137 / Sq Ft |
| 06/29/2023 06/29/23 | For Sale | $359,500 | +46.8% | $141 / Sq Ft |
| 07/08/2019 07/08/19 | Sold | $244,900 | 0.0% | $92 / Sq Ft |
| 06/02/2019 06/02/19 | Pending | -- | -- | -- |
| 05/30/2019 05/30/19 | Price Changed | $244,900 | -2.0% | $92 / Sq Ft |
| 05/23/2019 05/23/19 | For Sale | $249,900 | -- | $94 / Sq Ft |
Tax History Compared to Growth
Tax History
| Year | Tax Paid | Tax Assessment Tax Assessment Total Assessment is a certain percentage of the fair market value that is determined by local assessors to be the total taxable value of land and additions on the property. | Land | Improvement |
|---|---|---|---|---|
| 2024 | $4,067 | $359,900 | $47,800 | $312,100 |
| 2023 | $3,366 | $300,300 | $43,400 | $256,900 |
| 2022 | $3,177 | $281,500 | $40,500 | $241,000 |
| 2021 | $2,609 | $227,100 | $40,500 | $186,600 |
| 2020 | $2,501 | $215,900 | $40,500 | $175,400 |
| 2019 | $2,369 | $202,200 | $38,100 | $164,100 |
| 2018 | $2,376 | $199,400 | $38,100 | $161,300 |
| 2017 | $1,853 | $185,300 | $35,300 | $150,000 |
| 2016 | $1,742 | $174,200 | $35,300 | $138,900 |
| 2014 | $1,618 | $161,800 | $32,600 | $129,200 |
Agents Affiliated with this Home
-

Seller's Agent in 2023
Doug Russell
Carpenter, REALTORS®
(317) 453-1210
13 in this area
89 Total Sales
-
R
Buyer's Agent in 2023
Ronda Pollock
-

Seller's Agent in 2019
Susan Webb
Homes & Homesites
(317) 435-0996
35 in this area
85 Total Sales
-

Buyer's Agent in 2019
Theresa Bartels
The Indy Realty Shop
(317) 514-0005
9 in this area
118 Total Sales
Map
Source: MIBOR Broker Listing Cooperative®
MLS Number: 21928788
APN: 32-10-15-256-003.000-022
- 1150 Springfield Dr
- 1463 Pippin Ct
- 1477 Macintosh Ct
- 6361 Crystal Springs Dr
- 6396 Granny Smith Ln
- 6805 E County Road 100 S
- 1478 S Avon Ave
- 1029 Price Rd
- 7047 Lancaster Ln
- 7178 Lockford Walk N
- 7189 Lockford Walk N
- 6272 Turnbridge Dr
- 7667 Barston Way
- 7687 Barston Way
- 7679 Barston Way
- 7225 Lockford Walk S
- 7239 Governors Row
- 7252 Lockford Walk N
- 6073 Pine Bluff Dr
- 7265 Governors Row
