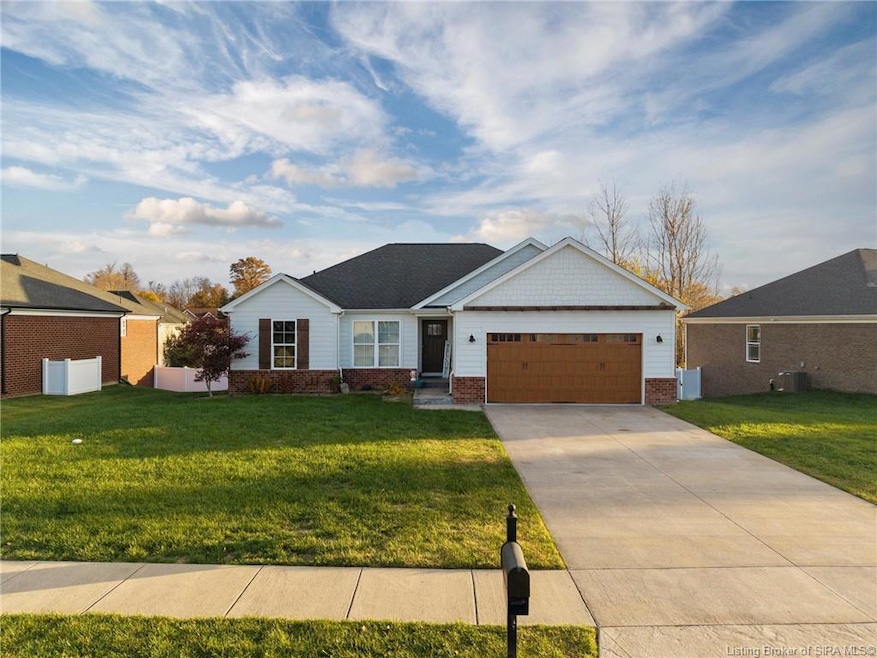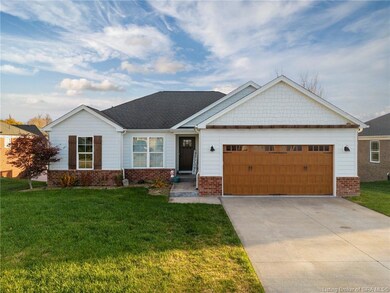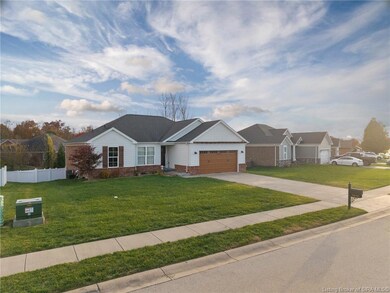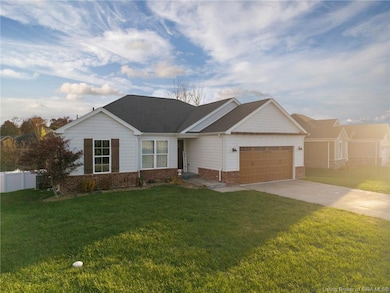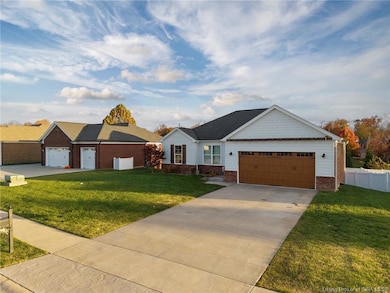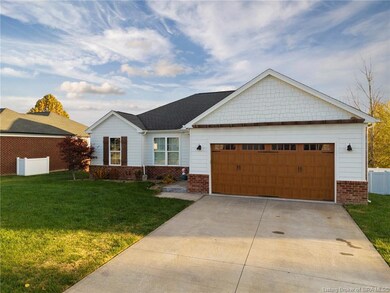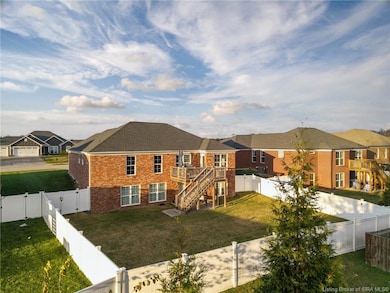6416 Goldrush Blvd Charlestown, IN 47111
Estimated payment $2,404/month
Highlights
- Open Floorplan
- Cathedral Ceiling
- Thermal Windows
- Deck
- First Floor Utility Room
- 2 Car Attached Garage
About This Home
Welcome to 6416 Goldrush Boulevard, a beautifully updated home tucked inside the highly desirable Ashley Springs neighborhood of Charlestown. This mostly brick residence offers four spacious bedrooms and three full bathrooms, featuring LVP flooring throughout the main living areas and granite countertops that add style and durability in both the kitchen and baths. The fully finished walkout basement expands your living space with plenty of room for entertaining, relaxing, or hosting guests. Outside, the large fully fenced backyard provides privacy and functionality, perfect for pets, play, or quiet evenings. An attached two-car garage completes this impressive home, offering convenience and extra storage. Move-in ready and thoughtfully updated, this property delivers comfort, space, and value in a fantastic location.
Home Details
Home Type
- Single Family
Est. Annual Taxes
- $3,769
Year Built
- Built in 2020
Lot Details
- 9,975 Sq Ft Lot
- Landscaped
HOA Fees
- $13 Monthly HOA Fees
Parking
- 2 Car Attached Garage
- Front Facing Garage
- Garage Door Opener
- Driveway
- Off-Street Parking
Home Design
- Poured Concrete
- Frame Construction
Interior Spaces
- 2,255 Sq Ft Home
- 1-Story Property
- Open Floorplan
- Cathedral Ceiling
- Ceiling Fan
- Thermal Windows
- Entrance Foyer
- Family Room
- First Floor Utility Room
Kitchen
- Eat-In Kitchen
- Breakfast Bar
- Oven or Range
- Microwave
- Dishwasher
- Disposal
Bedrooms and Bathrooms
- 4 Bedrooms
- Split Bedroom Floorplan
- Walk-In Closet
- 3 Full Bathrooms
- Ceramic Tile in Bathrooms
Finished Basement
- Walk-Out Basement
- Basement Fills Entire Space Under The House
- Sump Pump
Outdoor Features
- Deck
- Patio
Utilities
- Forced Air Heating and Cooling System
- Natural Gas Water Heater
- Cable TV Available
Listing and Financial Details
- Assessor Parcel Number 101811400343000004
Map
Home Values in the Area
Average Home Value in this Area
Tax History
| Year | Tax Paid | Tax Assessment Tax Assessment Total Assessment is a certain percentage of the fair market value that is determined by local assessors to be the total taxable value of land and additions on the property. | Land | Improvement |
|---|---|---|---|---|
| 2024 | $3,769 | $376,900 | $60,000 | $316,900 |
| 2023 | $3,664 | $366,400 | $60,000 | $306,400 |
| 2022 | $3,636 | $363,600 | $45,000 | $318,600 |
| 2021 | $3,232 | $323,200 | $32,000 | $291,200 |
| 2020 | $7 | $500 | $500 | $0 |
| 2019 | $13 | $500 | $500 | $0 |
| 2018 | $14 | $500 | $500 | $0 |
| 2017 | $13 | $500 | $500 | $0 |
| 2016 | $13 | $500 | $500 | $0 |
| 2014 | $5 | $200 | $200 | $0 |
| 2013 | -- | $200 | $200 | $0 |
Property History
| Date | Event | Price | List to Sale | Price per Sq Ft |
|---|---|---|---|---|
| 11/11/2025 11/11/25 | For Sale | $394,900 | -- | $175 / Sq Ft |
Purchase History
| Date | Type | Sale Price | Title Company |
|---|---|---|---|
| Warranty Deed | -- | None Available |
Source: Southern Indiana REALTORS® Association
MLS Number: 2025012498
APN: 10-18-11-400-343.000-004
- 6407 Goldrush Blvd
- 6304 Sunset Loop
- 8002 Shady View Dr
- 7007 Patriot Ct
- 6013 Red Berry Juniper Dr
- 7006 Patriot Ct
- 6004 Red Berry Juniper Dr
- 6002 Red Berry Juniper Dr
- The Monroe Plan at Heritage Place
- The Grace Plan at Heritage Place
- The Raylee Plan at Heritage Place
- The Audrey Plan at Heritage Place
- 5805 Ray's (6sv) Ct
- 8135 Farming Way
- 8124 Farming Way
- 8137 Farming Way
- 8122 Farming Way
- 8140 Farming Way
- 8131 Farming Way
- 8133 Farming Way
- 328 Clark Rd
- 118 Clark Rd
- 620 W Utica St Unit 2
- 5201 W River Ridge Pkwy
- 760 Main St
- 407 Pike St
- 367 Popp Ave Unit 367 Popp Ave Sellersburg
- 1155 Highway 62
- 3000 Harmony Ln
- 1721 Allentown Rd
- 9007 Hardy Way
- 8635 Highway 60
- 7722 Old State Road 60
- 7000 Lake Dr
- 8500 Westmont Building A Dr Unit 368
- 8500 Westmont Dr
- 7307 Meyer Loop
- 11548 Independence Way
- 3421 Morgan Trail
- 2801 Boulder Ct
