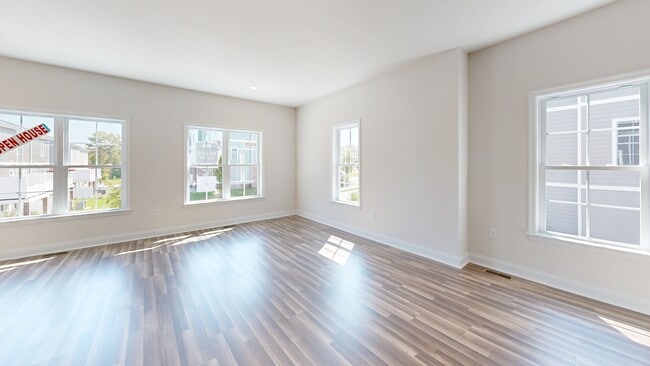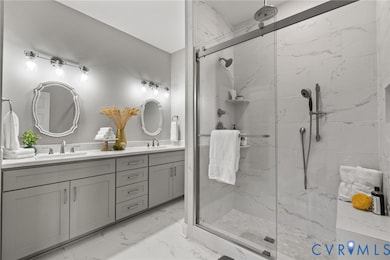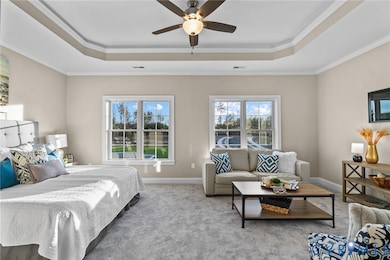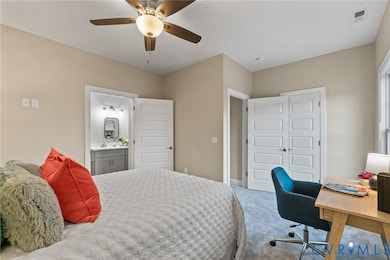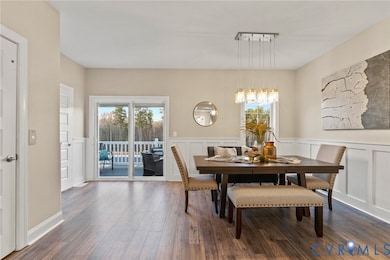
6416 Sanford Springs Cove Midlothian, VA 23112
Estimated payment $3,007/month
Highlights
- Fitness Center
- Active Adult
- Clubhouse
- New Construction
- Custom Home
- Deck
About This Home
Welcome to Jordan Crossing — a hidden gem for 55+ living!
Tucked away in a private, tranquil setting yet just minutes from Hull Street/360, this new construction townhome offers the perfect blend of convenience and luxury. With restaurants and shopping within walking distance, you’ll love how easily lifestyle and location come together here. Low-maintenance living at its finest — spend your weekends enjoying life instead of yard work. Lawn care, landscaping, power washing, trash and recycling, and even snow removal for common areas are all included. Inside, your own private in-home elevator makes everyday living effortless. The gourmet kitchen is a chef’s dream, featuring granite countertops, a stylish tile backsplash, and gas cooking. Retreat to your spacious owner’s suite with dual walk-in closets and a spa-like en-suite complete with dual vanities, a tiled shower with glass door, and cultured marble countertops. A generous laundry room adds extra convenience. This home was designed for indoor/outdoor living year-round. Relax in the first-floor all-season room and patio, or step upstairs to the expansive Trex deck with vinyl privacy panels. The builder has truly elevated this home with thoughtful upgrades throughout: an enhanced trim package, striking black light fixtures, and premium finishes that give every space a polished feel. And the lifestyle doesn’t stop at your front door — Jordan Crossing residents enjoy access to a brand-new clubhouse and a 24-hour fitness center fully equipped for your health and wellness. If you’re looking for ease, elegance, and a welcoming community, Jordan Crossing has it all. Come see for yourself why so many are choosing to call this luxury oasis home.
Townhouse Details
Home Type
- Townhome
Est. Annual Taxes
- $585
Year Built
- Built in 2024 | New Construction
HOA Fees
- $179 Monthly HOA Fees
Parking
- 2 Car Attached Garage
- Off-Street Parking
Home Design
- Custom Home
- Craftsman Architecture
- Rowhouse Architecture
- Fire Rated Drywall
- Frame Construction
- Shingle Roof
- Composition Roof
- HardiePlank Type
Interior Spaces
- 2,996 Sq Ft Home
- 3-Story Property
- High Ceiling
- Ceiling Fan
- Recessed Lighting
- Self Contained Fireplace Unit Or Insert
- Electric Fireplace
- Washer and Dryer Hookup
Kitchen
- Oven
- Gas Cooktop
- Microwave
- Dishwasher
- Kitchen Island
- Granite Countertops
Flooring
- Partially Carpeted
- Ceramic Tile
- Vinyl
Bedrooms and Bathrooms
- 3 Bedrooms
- Primary Bedroom on Main
- En-Suite Primary Bedroom
- Walk-In Closet
Outdoor Features
- Deck
- Patio
- Shed
Schools
- Woolridge Elementary School
- Tomahawk Creek Middle School
- Cosby High School
Utilities
- Forced Air Zoned Heating and Cooling System
- Heating System Uses Natural Gas
- Tankless Water Heater
Listing and Financial Details
- Tax Lot 15
- Assessor Parcel Number 715673648000000
Community Details
Overview
- Active Adult
- Jordan Crossing Subdivision
- The community has rules related to allowing corporate owners
Amenities
- Common Area
- Clubhouse
Recreation
- Fitness Center
Matterport 3D Tour
Floorplans
Map
Home Values in the Area
Average Home Value in this Area
Tax History
| Year | Tax Paid | Tax Assessment Tax Assessment Total Assessment is a certain percentage of the fair market value that is determined by local assessors to be the total taxable value of land and additions on the property. | Land | Improvement |
|---|---|---|---|---|
| 2025 | $579 | $65,000 | $65,000 | $0 |
| 2024 | $579 | $65,000 | $65,000 | $0 |
| 2023 | $546 | $60,000 | $60,000 | $0 |
| 2022 | $506 | $55,000 | $55,000 | $0 |
| 2021 | $475 | $50,000 | $50,000 | $0 |
| 2020 | $356 | $37,500 | $37,500 | $0 |
Property History
| Date | Event | Price | List to Sale | Price per Sq Ft |
|---|---|---|---|---|
| 11/09/2025 11/09/25 | For Sale | $529,950 | 0.0% | $177 / Sq Ft |
| 10/27/2025 10/27/25 | Pending | -- | -- | -- |
| 09/09/2025 09/09/25 | Price Changed | $529,950 | -3.6% | $177 / Sq Ft |
| 08/30/2025 08/30/25 | For Sale | $549,950 | -- | $184 / Sq Ft |
About the Listing Agent
Lauren's Other Listings
Source: Central Virginia Regional MLS
MLS Number: 2523964
APN: 715-67-36-48-000-000
- 15325 Princess Lauren Ln
- 6545 Hardee Haven Place
- 6549 Hardee Haven Place
- Chamberlayne Plan at The Cottages at Millwood - Paired Villas
- Patterson Plan at The Cottages at Millwood - Paired Villas
- 6127 Fox Haven Place
- 15124 Bishops Run Ct
- 15128 Bishops Run Ct
- 15120 Bishops Run Ct
- 15116 Bishops Run Ct
- 6451 Quinlynn Place
- 6416 Lila Crest Ln
- 6606 Sunrise Oasis Ln
- 6612 Sunrise Oasis Ln
- 6424 Lila Crest Ln
- 6700 Sunrise Oasis Ln
- 6500 Lila Crest Ln
- 6504 Lila Crest Ln
- 6461 Lila Crest Ln
- 6469 Lila Crest Ln
- 15305 Princess Lauren Ln
- 15339 Sunray Alley
- 15309 Sunray Alley
- 7300 Southwind Dr
- 15560 Cosby Village Ave
- 16129 Abelson Way
- 15531 Hampton Crest Terrace
- 14720 Village Square Place Unit 8
- 5716 Saddle Hill Dr
- 7420 Ashlake Pkwy
- 6404 Bilberry Alley
- 7806 Fern Hollow Dr
- 7713 Breaker Point Ct
- 17067 Thornapple Ct
- 6454 Cassia Loop
- 5319 Mossy Oak Rd
- 6418 Cassia Loop
- 6454 Fennec Run
- 7304 Hancock Towns Ln Unit A-4
- 16040 Abelson Way

