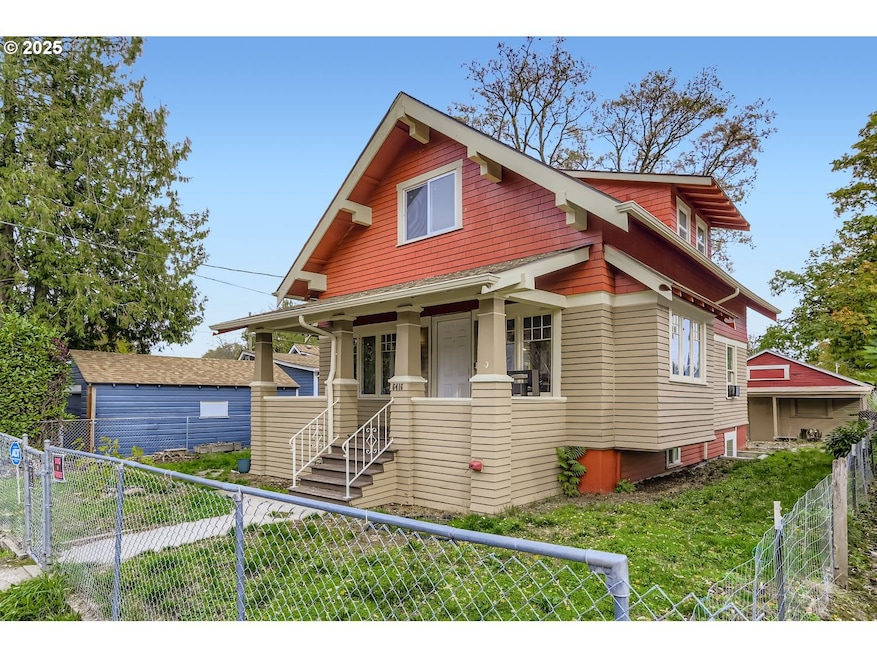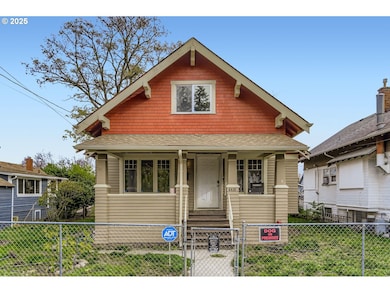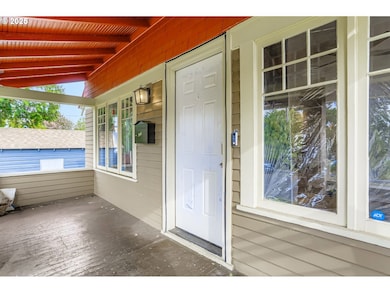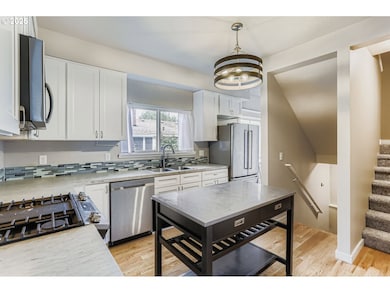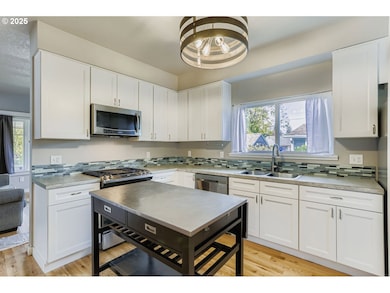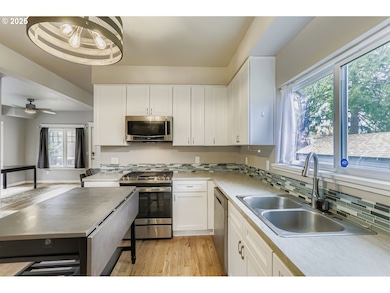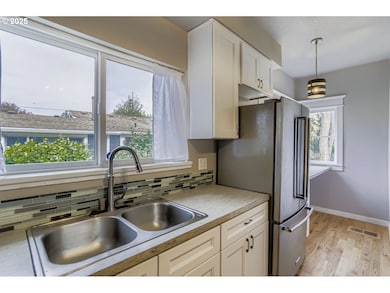6416 SE 80th Place Portland, OR 97206
Mount Scott-Arleta NeighborhoodEstimated payment $3,391/month
Highlights
- Craftsman Architecture
- Main Floor Primary Bedroom
- Private Yard
- Engineered Wood Flooring
- High Ceiling
- No HOA
About This Home
Welcome to this charming recently updated Southeast Portland home. This expansive 2,700 square foot residence features four spacious bedrooms, three beautifully renewed bathrooms, and ample storage throughout. Perfect for families, remote work, or simply living with ease. The large, lush yard invites summer barbecues, garden days, or peaceful morning coffee outdoors, while its prime location places you just a short stroll away from Mount Scott Park and community center. Offering the ideal blend of urban convenience and neighborhood charm. Don’t miss your chance to call this rare combination of size, character, standout location and great updates your own. OPEN HOUSE SUNDAY NOVEMBER 9, 2025 1:00PM-4:00PM. [Home Energy Score = 5. HES Report at
Home Details
Home Type
- Single Family
Est. Annual Taxes
- $5,836
Year Built
- Built in 1913 | Remodeled
Lot Details
- 5,227 Sq Ft Lot
- Fenced
- Level Lot
- Private Yard
Parking
- 1 Car Detached Garage
- On-Street Parking
Home Design
- Craftsman Architecture
- Composition Roof
- Concrete Perimeter Foundation
- Cedar
Interior Spaces
- 2,700 Sq Ft Home
- 3-Story Property
- High Ceiling
- Ceiling Fan
- Vinyl Clad Windows
- Wood Frame Window
- Family Room
- Living Room
- Dining Room
- Storage Room
- Laundry Room
- Home Security System
- Partially Finished Basement
Kitchen
- Built-In Range
- Microwave
- Dishwasher
- Stainless Steel Appliances
- Disposal
Flooring
- Engineered Wood
- Wall to Wall Carpet
- Laminate
Bedrooms and Bathrooms
- 4 Bedrooms
- Primary Bedroom on Main
Outdoor Features
- Patio
- Porch
Schools
- Woodmere Elementary School
- Lane Middle School
- Franklin High School
Utilities
- No Cooling
- Forced Air Heating System
- Heating System Uses Gas
- Gas Water Heater
- High Speed Internet
Additional Features
- Accessibility Features
- Green Certified Home
Community Details
- No Home Owners Association
Listing and Financial Details
- Assessor Parcel Number R153304
Map
Home Values in the Area
Average Home Value in this Area
Tax History
| Year | Tax Paid | Tax Assessment Tax Assessment Total Assessment is a certain percentage of the fair market value that is determined by local assessors to be the total taxable value of land and additions on the property. | Land | Improvement |
|---|---|---|---|---|
| 2025 | $5,836 | $216,590 | -- | -- |
| 2024 | $5,626 | $210,290 | -- | -- |
| 2023 | $5,410 | $204,170 | $0 | $0 |
| 2022 | $3,960 | $148,320 | $0 | $0 |
| 2021 | $3,893 | $144,000 | $0 | $0 |
| 2020 | $3,572 | $139,810 | $0 | $0 |
| 2019 | $3,440 | $135,740 | $0 | $0 |
| 2018 | $3,339 | $131,790 | $0 | $0 |
| 2017 | $3,201 | $127,960 | $0 | $0 |
| 2016 | $2,929 | $124,240 | $0 | $0 |
| 2015 | $2,853 | $120,630 | $0 | $0 |
| 2014 | $2,810 | $117,120 | $0 | $0 |
Property History
| Date | Event | Price | List to Sale | Price per Sq Ft | Prior Sale |
|---|---|---|---|---|---|
| 11/06/2025 11/06/25 | For Sale | $550,000 | +1.9% | $204 / Sq Ft | |
| 05/02/2023 05/02/23 | Sold | $540,000 | -1.3% | $200 / Sq Ft | View Prior Sale |
| 03/28/2023 03/28/23 | Pending | -- | -- | -- | |
| 03/24/2023 03/24/23 | Price Changed | $547,000 | -0.2% | $203 / Sq Ft | |
| 03/18/2023 03/18/23 | Price Changed | $548,000 | -0.2% | $203 / Sq Ft | |
| 03/09/2023 03/09/23 | Price Changed | $549,000 | -0.7% | $203 / Sq Ft | |
| 02/24/2023 02/24/23 | Price Changed | $553,000 | -0.9% | $205 / Sq Ft | |
| 02/09/2023 02/09/23 | Price Changed | $558,000 | -0.9% | $207 / Sq Ft | |
| 02/03/2023 02/03/23 | Price Changed | $563,000 | -0.2% | $209 / Sq Ft | |
| 01/27/2023 01/27/23 | Price Changed | $564,000 | -0.2% | $209 / Sq Ft | |
| 01/16/2023 01/16/23 | Price Changed | $565,000 | -0.5% | $209 / Sq Ft | |
| 01/05/2023 01/05/23 | For Sale | $568,000 | -- | $210 / Sq Ft |
Purchase History
| Date | Type | Sale Price | Title Company |
|---|---|---|---|
| Warranty Deed | $540,000 | Lawyers Title | |
| Warranty Deed | $335,000 | Wfg Title | |
| Personal Reps Deed | -- | None Available | |
| Bargain Sale Deed | $7,000 | -- | |
| Contract Of Sale | $95,611 | -- |
Mortgage History
| Date | Status | Loan Amount | Loan Type |
|---|---|---|---|
| Open | $540,000 | New Conventional | |
| Previous Owner | $323,275 | New Conventional | |
| Previous Owner | $95,611 | Seller Take Back |
Source: Regional Multiple Listing Service (RMLS)
MLS Number: 781145426
APN: R153304
- 6435 SE 80th Place
- 7822 SE Henry St
- 7819 SE Duke St
- 6642 SE 80th Ave
- 6221 SE 83rd Ave
- 6506 SE 83rd Ave
- 6336 SE 84th Place
- 6540 SE 76th Ave
- 7630 SE Woodstock Blvd
- 7417 SE Henry Place
- 6831 SE 83rd Ave
- 6831 SE 83rd Ave Unit 22
- 5829 SE 80th Ct Unit 5831
- 6834 SE 83rd Ave
- 6902 SE 77th Ave Unit B
- 7412 SE Woodstock Blvd
- 8054 SE Reedway St
- 5913 SE 86th Ave
- 6131 SE 87th Ave
- 7261 SE Duke St Unit 6
- 5415 SE 86th Ave
- 6205 SE 92nd Ave Unit A
- 8852 SE Ellis St Unit 8
- 5990 SE 92nd Ave
- 5214 SE 72nd Ave
- 4815 SE 75th Ave Unit A
- 8450 SE Harney St
- 7828 SE Aspen Summit Dr
- 5846 SE Woodstock Blvd
- 7900 SE Luther Rd
- 4510 SE 99th Ave Unit D
- 5419 SE Woodstock Blvd
- 4404 SE 63rd Ave Unit B
- 6006 SE 53rd Ave
- 6731 SE Fern Ave
- 5522 SE Ramona St Unit B
- 6615 SE 52nd Ave
- 6214 SE 51st Ave Unit 6214 - House
- 3601 SE 74th Ave
- 6005 SE 51st Ave
