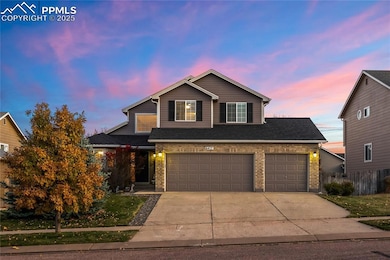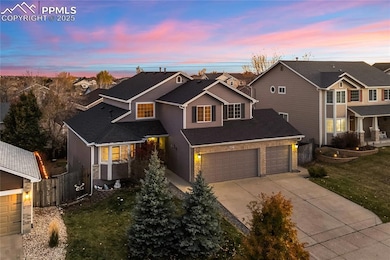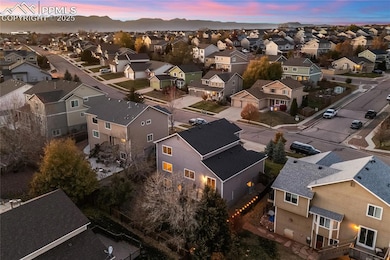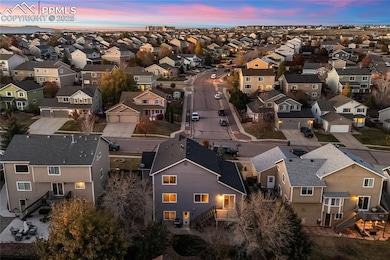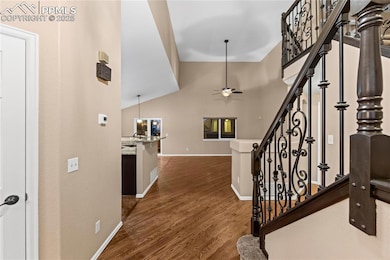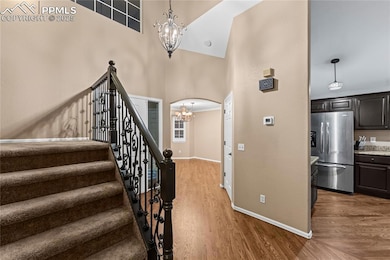6417 Cabana Cir Colorado Springs, CO 80923
Ridgeview NeighborhoodEstimated payment $3,343/month
Highlights
- Property is near a park
- Wood Flooring
- 3 Car Attached Garage
- Vaulted Ceiling
- Main Floor Bedroom
- Community Playground
About This Home
You will be picking your jaw off the perfectly refinished hardwood floors as you walk into this renovated, stunning home! Six bedroom, four bath, three car attached garage with an open floor plan, massive vaulted ceilings and main level primary bedroom suite. Fresh paint, refinished cabinetry, brand new matching hardware fixtures and lighting, newer stainless steel appliances, granite countertops, brand new carpet with upgraded pad and meticulously refinished hardwood floors have this home looking gorgeous! But don't worry, this home doesn't just have the looks, after all, it's what's on the inside that really counts. Rheem furnace and air conditioner professionally installed last year and water heater is only two years old. Fenced backyard with artificial turf, storage shed and brand-new professionally installed, no maintenance Trex deck! Finished basement includes a walk-out entrance, 3/4 bath and two bedrooms, one of which has capped plumbing ready for an easy wet bar or kitchenette sink install. All of this glory in the desirable Ridgeview at Stetson Hills neighborhood with easy access to schools, parks and everything the Powers corridor has to offer. Come take a look and feel what true pride of ownership means!
Listing Agent
Manchester Properties, LLC Brokerage Phone: 719-338-3203 Listed on: 11/01/2025
Home Details
Home Type
- Single Family
Est. Annual Taxes
- $1,957
Year Built
- Built in 2005
Lot Details
- 6,821 Sq Ft Lot
- Back Yard Fenced
- Landscaped
- Sloped Lot
HOA Fees
- $18 Monthly HOA Fees
Parking
- 3 Car Attached Garage
- Garage Door Opener
- Driveway
Home Design
- Shingle Roof
- Masonite
Interior Spaces
- 3,304 Sq Ft Home
- 2-Story Property
- Vaulted Ceiling
- Ceiling Fan
- Gas Fireplace
- French Doors
- Walk-Out Basement
- Electric Dryer Hookup
Kitchen
- Oven
- Microwave
- Dishwasher
- Disposal
Flooring
- Wood
- Carpet
- Vinyl
Bedrooms and Bathrooms
- 6 Bedrooms
- Main Floor Bedroom
Outdoor Features
- Shed
Location
- Property is near a park
- Property is near schools
Utilities
- Forced Air Heating and Cooling System
- Heating System Uses Natural Gas
- 220 Volts in Kitchen
Community Details
Overview
- Association fees include covenant enforcement, management
Recreation
- Community Playground
- Park
- Trails
Map
Home Values in the Area
Average Home Value in this Area
Tax History
| Year | Tax Paid | Tax Assessment Tax Assessment Total Assessment is a certain percentage of the fair market value that is determined by local assessors to be the total taxable value of land and additions on the property. | Land | Improvement |
|---|---|---|---|---|
| 2025 | $1,957 | $36,650 | -- | -- |
| 2024 | $1,858 | $36,710 | $4,620 | $32,090 |
| 2023 | $1,858 | $36,710 | $4,620 | $32,090 |
| 2022 | $1,584 | $27,180 | $4,170 | $23,010 |
| 2021 | $1,651 | $27,960 | $4,290 | $23,670 |
| 2020 | $1,464 | $24,490 | $3,580 | $20,910 |
| 2019 | $1,448 | $24,490 | $3,580 | $20,910 |
| 2018 | $1,310 | $21,710 | $3,020 | $18,690 |
| 2017 | $1,317 | $21,710 | $3,020 | $18,690 |
| 2016 | $1,293 | $21,020 | $2,950 | $18,070 |
| 2015 | $1,294 | $21,020 | $2,950 | $18,070 |
| 2014 | -- | $21,020 | $2,790 | $18,230 |
Property History
| Date | Event | Price | List to Sale | Price per Sq Ft |
|---|---|---|---|---|
| 11/01/2025 11/01/25 | For Sale | $599,900 | -- | $182 / Sq Ft |
Purchase History
| Date | Type | Sale Price | Title Company |
|---|---|---|---|
| Warranty Deed | $380,000 | Empire Title Co Springs Llc | |
| Interfamily Deed Transfer | -- | None Available | |
| Warranty Deed | $285,000 | North American Title | |
| Warranty Deed | $265,000 | Empire Title Of Co Springs | |
| Warranty Deed | $213,000 | Empire Title Co Springs Llc | |
| Special Warranty Deed | $253,812 | Land Title |
Mortgage History
| Date | Status | Loan Amount | Loan Type |
|---|---|---|---|
| Open | $330,687 | FHA | |
| Previous Owner | $256,500 | New Conventional | |
| Previous Owner | $270,697 | VA | |
| Previous Owner | $208,078 | FHA | |
| Previous Owner | $203,049 | Fannie Mae Freddie Mac | |
| Closed | $50,762 | No Value Available |
Source: Pikes Peak REALTOR® Services
MLS Number: 5214750
APN: 53181-32-007
- 6452 Borough Dr
- 6429 Borough Dr
- 6280 Balance Cir
- 6323 Galeta Dr
- 6041 Chivalry Dr
- 6430 Advocate Dr
- 6351 Balance Cir
- 6446 Elsinore Dr
- 6432 Crystal Mountain Rd
- 6475 Galeta Dr
- 6239 Hartman Dr
- 6578 Summer Grace St
- 6208 Hartman Dr
- 6605 Donahue Dr
- 6232 Sierra Grande Point
- 6105 New Colt Grove
- 6031 Grand Mesa Dr
- 6771 Sunny Alp St
- 5827 Uncompahgre St
- 6853 Summer Grace St
- 6423 Elsinore Dr
- 6256 Alibi Cir
- 6492 Stella Luna Dr
- 6739 Summer Grace St
- 7091 Silverwind Cir
- 6421 Lazy Stream Way
- 6191 Sierra Grande Point
- 6419 Silverwind Cir
- 6211 Vickie Ln
- 5950 Dolores St
- 6597 Hannah Rose Rd
- 6627 Sonny Blue Dr
- 6734 Akerman Dr
- 6598 Trenton St
- 6010 Tutt Blvd
- 5863 Summer Dream Dr
- 5923 Tutt Blvd
- 6010 Prairie Hills View
- 5960 Faxon Ct
- 7637 Cat Tail Creek Dr

