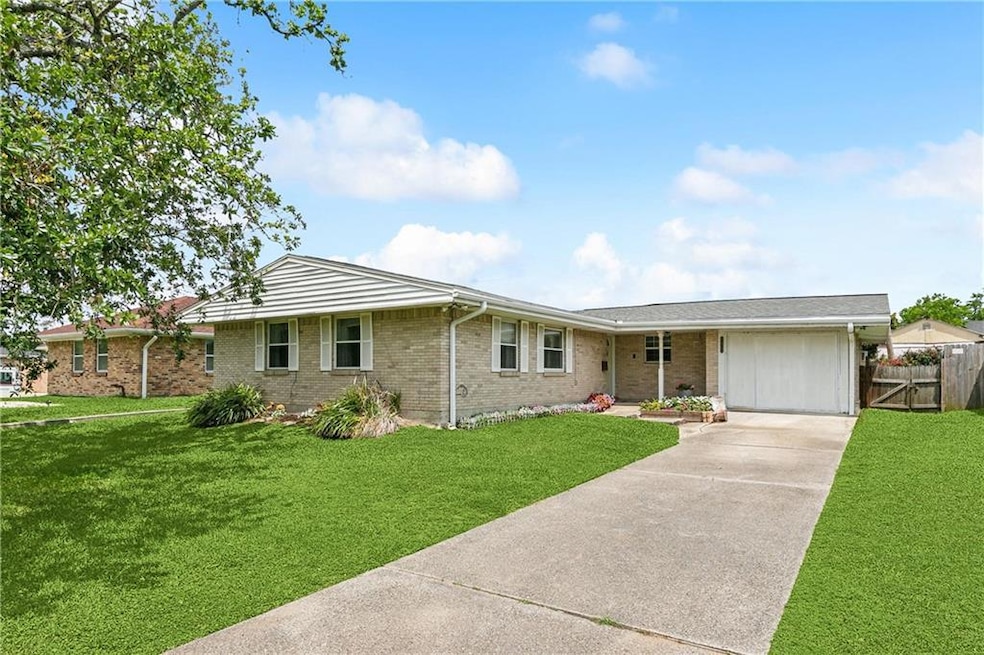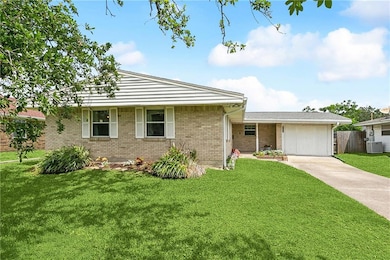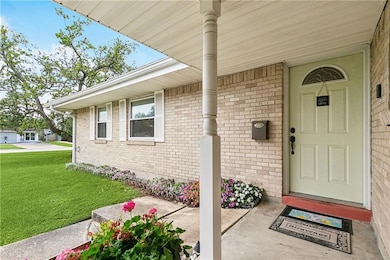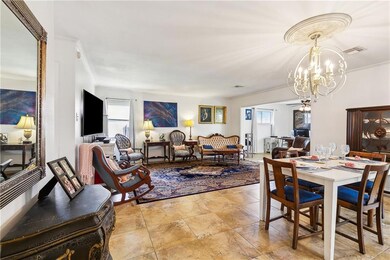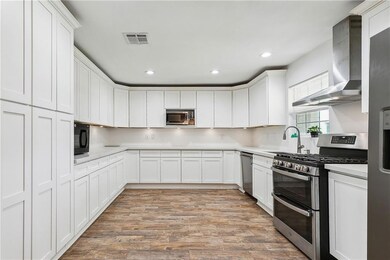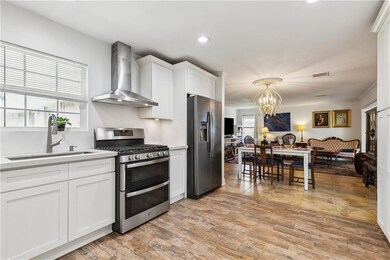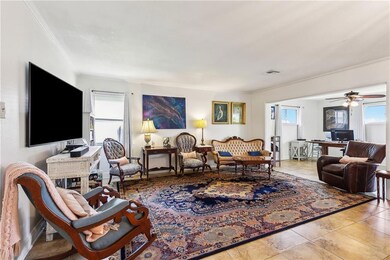6417 Kawanee Ave Metairie, LA 70003
Bissonet Plaza NeighborhoodEstimated payment $1,756/month
Highlights
- Attic
- Covered Patio or Porch
- Central Heating and Cooling System
- Airline Park Academy For Advanced Studies Rated A
- Stainless Steel Appliances
- Property is in very good condition
About This Home
Exciting opportunity awaits in Metairie! Ranch style, open-concept 3-bedroom, 2-bath home with a wide scope of upgrades starting with a complete and total kitchen & bathroom remodel, BRAND NEW FORTIFIED ROOF, and new cabinetry. Kitchen is a must see! The AC duct work in the attic and outside AC unit have both been replaced within the last 2 years. Plentiful natural lighting with a bonus space off living room to accommodate a home office. Expansive back patio deck spans across, offering plentiful shade and peace of mind. Outside storage box on deck stays with home. Laundry/Storage room off the back deck with separate entry on front porch. Make this Metairie gem yours, today!
Listing Agent
Berkshire Hathaway HomeServices Preferred, REALTOR License #995711784 Listed on: 05/09/2025

Co-Listing Agent
Berkshire Hathaway HomeServices Preferred, REALTOR License #995711791
Home Details
Home Type
- Single Family
Est. Annual Taxes
- $1,115
Year Built
- Built in 1967
Lot Details
- 6,316 Sq Ft Lot
- Lot Dimensions are 50x120
- Fenced
- Rectangular Lot
- Property is in very good condition
Home Design
- Brick Exterior Construction
- Slab Foundation
- Shingle Roof
Interior Spaces
- 1,495 Sq Ft Home
- Property has 1 Level
- Pull Down Stairs to Attic
- Stainless Steel Appliances
- Washer and Dryer Hookup
Bedrooms and Bathrooms
- 3 Bedrooms
- 2 Full Bathrooms
Parking
- 3 Parking Spaces
- Driveway
Utilities
- Central Heating and Cooling System
- Heating System Uses Gas
Additional Features
- Covered Patio or Porch
- City Lot
Listing and Financial Details
- Tax Lot 2
- Assessor Parcel Number 0820016728
Map
Home Values in the Area
Average Home Value in this Area
Tax History
| Year | Tax Paid | Tax Assessment Tax Assessment Total Assessment is a certain percentage of the fair market value that is determined by local assessors to be the total taxable value of land and additions on the property. | Land | Improvement |
|---|---|---|---|---|
| 2024 | $1,115 | $13,550 | $5,670 | $7,880 |
| 2023 | $796 | $13,550 | $5,670 | $7,880 |
| 2022 | $1,736 | $13,550 | $5,670 | $7,880 |
| 2021 | $1,612 | $13,550 | $5,670 | $7,880 |
| 2020 | $1,601 | $13,550 | $5,670 | $7,880 |
| 2019 | $1,646 | $13,550 | $5,050 | $8,500 |
| 2018 | $686 | $13,550 | $5,050 | $8,500 |
| 2017 | $1,537 | $13,550 | $5,050 | $8,500 |
| 2016 | $1,507 | $13,550 | $5,050 | $8,500 |
| 2015 | $1,561 | $13,550 | $5,050 | $8,500 |
| 2014 | $1,561 | $13,880 | $5,050 | $8,830 |
Property History
| Date | Event | Price | Change | Sq Ft Price |
|---|---|---|---|---|
| 05/09/2025 05/09/25 | For Sale | $315,000 | +110.1% | $211 / Sq Ft |
| 10/31/2014 10/31/14 | Sold | -- | -- | -- |
| 10/01/2014 10/01/14 | Pending | -- | -- | -- |
| 07/11/2014 07/11/14 | For Sale | $149,900 | -- | $83 / Sq Ft |
Purchase History
| Date | Type | Sale Price | Title Company |
|---|---|---|---|
| Warranty Deed | $135,500 | -- |
Mortgage History
| Date | Status | Loan Amount | Loan Type |
|---|---|---|---|
| Open | $133,045 | FHA |
Source: ROAM MLS
MLS Number: 2497078
APN: 0820016728
- 6304 Asher St
- 4008 Academy Dr
- 30 Nouveau Ln E
- 6320 Riverside Dr Unit 253
- 6320 Riverside Dr Unit 350
- 6709 Hastings St
- 6220 Riverside Dr Unit 481
- 6220 Riverside Dr Unit 459
- 6413 Schouest St
- 6205 Blanke St
- 6200 Riverside Dr Unit 539
- 6200 Riverside Dr Unit 517
- 6200 Riverside Dr Unit 426
- 6200 Riverside Dr Unit 623
- 6200 Riverside Dr Unit 404
- 6304 Asher St
- 6228 Leslie St
- 6320 Riverside Dr
- 6320 Riverside Dr Unit 393
- 6320 Riverside Dr Unit 322
- 6301 Riverside Dr
- 24 Nouveau Ln W
- 20 Nouveau Ln W
- 3913 Purdue Dr
- 4208 Purdue Dr
- 3716 Purdue Dr
- 6901 Veterans Memorial Blvd Unit 86
- 4400 Cleveland Place
- 3401 Purdue Dr
- 4317 Green Acres Rd
- 2900 Wytchwood Dr
- 4104 Haring Rd
- 6510 Park Manor Dr Unit 6510 Park Manor
- 4837 Academy Dr
- 8813 27th St
