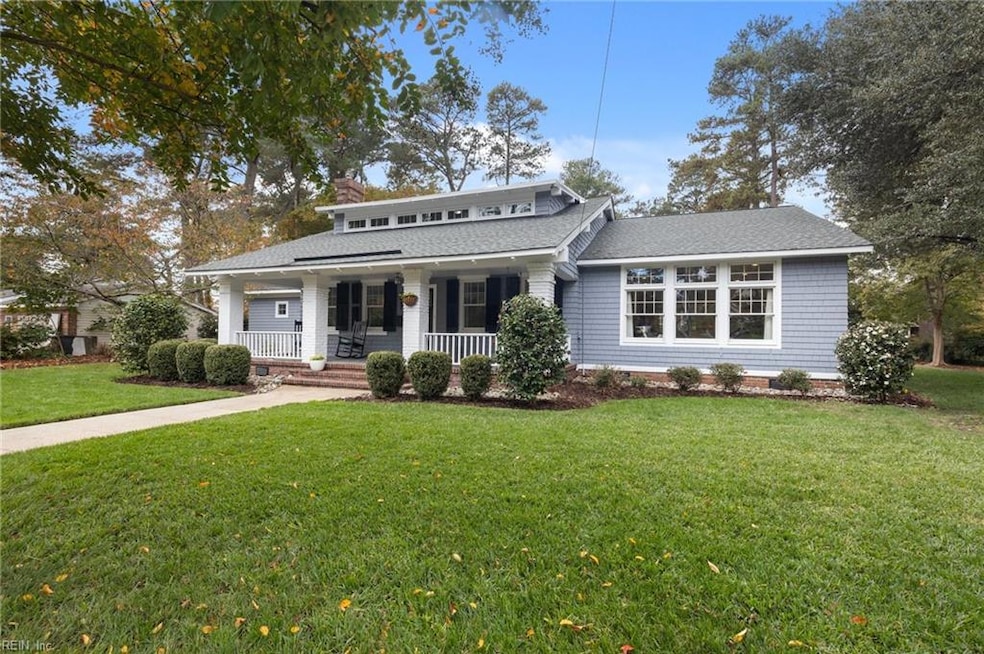
6417 Powhatan Ave Norfolk, VA 23508
Larchmont/Edgewater NeighborhoodHighlights
- Water Views
- Craftsman Architecture
- Wood Flooring
- 0.41 Acre Lot
- Cathedral Ceiling
- Main Floor Primary Bedroom
About This Home
As of February 2025Welcome to this freshly painted, stunning two-story Craftsman bungalow, set on an oversized lot with tranquil Elizabeth River views. Overflowing with character & thoughtful updates, this home seamlessly blends historic charm with modern convenience. Heart of Pine flooring, original millwork, crown molding, custom built-ins, and arts-and-crafts-style trim highlight timeless craftsmanship, while the 2019 roof & replacement windows add efficiency. Formal living room features a decorative fireplace & built-ins, alongside a flexible space ideal as an office or sitting room. Gourmet kitchen boasts shaker-style cabinetry, quartz counters, stainless appliances, breakfast bar & vaulted eat-in nook w/French doors which open to a screened-in cedar shake porch. Entertain in the formal dining room or unwind in the spacious light-filled den before relaxing in the luxurious downstairs primary suite w/remodeled ensuite bath 2023, walk-in closet & private patio. Rare 2-car rear-entry garage w/workshop
Home Details
Home Type
- Single Family
Est. Annual Taxes
- $9,679
Year Built
- Built in 1911
Lot Details
- 0.41 Acre Lot
- Lot Dimensions are 134 x 137
- Decorative Fence
- Back Yard Fenced
- Sprinkler System
Home Design
- Craftsman Architecture
- Bungalow
- Asphalt Shingled Roof
- Shingle Siding
Interior Spaces
- 3,380 Sq Ft Home
- 2-Story Property
- Bar
- Cathedral Ceiling
- Ceiling Fan
- Skylights
- Wood Burning Fireplace
- Window Treatments
- Entrance Foyer
- Workshop
- Screened Porch
- Utility Room
- Water Views
- Crawl Space
Kitchen
- Breakfast Area or Nook
- Gas Range
- Microwave
- Dishwasher
- Disposal
Flooring
- Wood
- Ceramic Tile
Bedrooms and Bathrooms
- 5 Bedrooms
- Primary Bedroom on Main
- En-Suite Primary Bedroom
- Walk-In Closet
- 3 Full Bathrooms
- Dual Vanity Sinks in Primary Bathroom
Laundry
- Dryer
- Washer
Parking
- 2 Car Detached Garage
- Garage Door Opener
- Driveway
- On-Street Parking
- Off-Street Parking
Schools
- Larchmont Elementary School
- Blair Middle School
- Maury High School
Utilities
- Forced Air Zoned Heating and Cooling System
- Heat Pump System
- Programmable Thermostat
- Gas Water Heater
- Cable TV Available
Community Details
- No Home Owners Association
- Larchmont Subdivision
Ownership History
Purchase Details
Home Financials for this Owner
Home Financials are based on the most recent Mortgage that was taken out on this home.Purchase Details
Purchase Details
Similar Homes in Norfolk, VA
Home Values in the Area
Average Home Value in this Area
Purchase History
| Date | Type | Sale Price | Title Company |
|---|---|---|---|
| Bargain Sale Deed | $873,000 | Fidelity National Title | |
| Gift Deed | -- | None Available | |
| Warranty Deed | $569,000 | Attorney |
Mortgage History
| Date | Status | Loan Amount | Loan Type |
|---|---|---|---|
| Open | $150,000 | New Conventional | |
| Previous Owner | $120,000 | Credit Line Revolving |
Property History
| Date | Event | Price | Change | Sq Ft Price |
|---|---|---|---|---|
| 02/10/2025 02/10/25 | Sold | $873,000 | +2.8% | $258 / Sq Ft |
| 01/21/2025 01/21/25 | Pending | -- | -- | -- |
| 01/10/2025 01/10/25 | For Sale | $849,000 | -- | $251 / Sq Ft |
Tax History Compared to Growth
Tax History
| Year | Tax Paid | Tax Assessment Tax Assessment Total Assessment is a certain percentage of the fair market value that is determined by local assessors to be the total taxable value of land and additions on the property. | Land | Improvement |
|---|---|---|---|---|
| 2024 | $9,944 | $795,500 | $403,900 | $391,600 |
| 2023 | $9,679 | $774,300 | $403,900 | $370,400 |
| 2022 | $8,876 | $710,100 | $367,200 | $342,900 |
| 2021 | $8,631 | $690,500 | $367,200 | $323,300 |
| 2020 | $8,631 | $690,500 | $367,200 | $323,300 |
| 2019 | $8,510 | $680,800 | $367,200 | $313,600 |
| 2018 | $8,715 | $697,200 | $403,900 | $293,300 |
| 2017 | $7,550 | $656,500 | $367,200 | $289,300 |
| 2016 | $7,452 | $663,100 | $399,600 | $263,500 |
| 2015 | $7,626 | $663,100 | $399,600 | $263,500 |
| 2014 | $7,626 | $663,100 | $399,600 | $263,500 |
Agents Affiliated with this Home
-
Elise Chard

Seller's Agent in 2025
Elise Chard
Howard Hanna Real Estate Services
(757) 589-1821
59 in this area
145 Total Sales
-
Shelly Welsch

Buyer's Agent in 2025
Shelly Welsch
BHHS RW Towne Realty
(757) 717-3077
1 in this area
44 Total Sales
Map
Source: Real Estate Information Network (REIN)
MLS Number: 10565762
APN: 44481400
- 6107 Rolfe Ave
- 1210 S Fairwater Dr
- 1200 N Fairwater Dr
- 1401 Magnolia Ave
- 5416 Powhatan Ave
- 1359 Rockbridge Ave
- 1143 Lexan Ave
- 5327 Rolfe Ave
- 1361 Westmoreland Ave
- 6110 Hampton Blvd
- 1160 Surrey Crescent
- 1152 Surrey Crescent
- 1545 Bolling Ave
- 1217 Manchester Ave
- 5800 Hampton Blvd
- 5239 Powhatan Ave
- 7426 N Shore Rd
- 5235 Powhatan Ave
- 1051 S Lexan Crescent
- 7409 Gleneagles Rd
