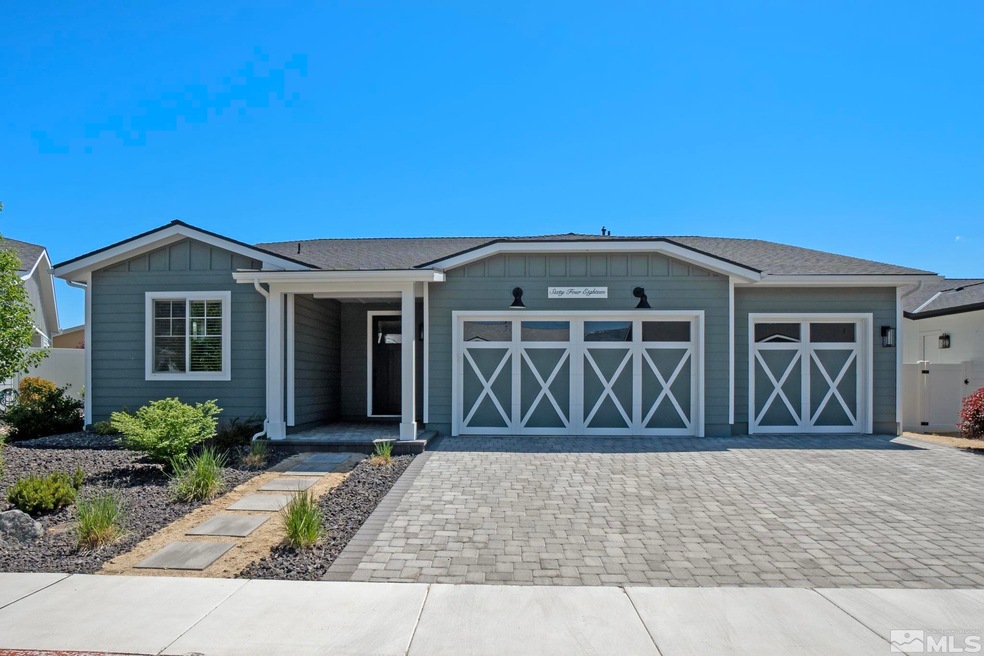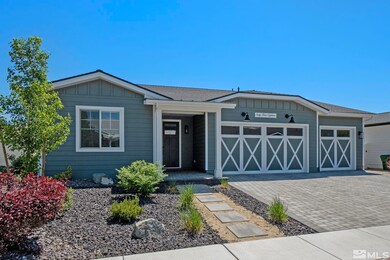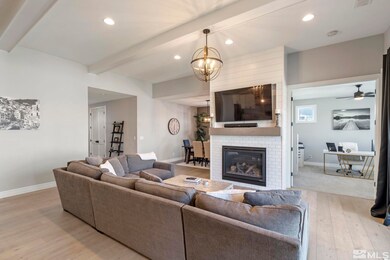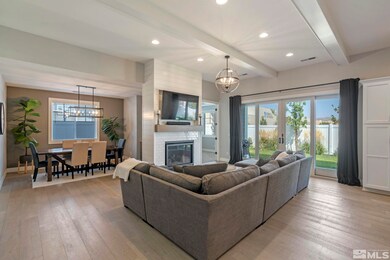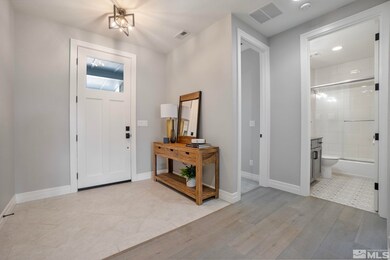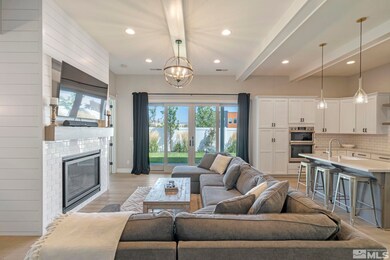
6418 Bonde Farms Ln Reno, NV 89511
Bartley Ranch NeighborhoodHighlights
- Peek-A-Boo Views
- Separate Formal Living Room
- 3 Car Attached Garage
- Reno High School Rated A
- High Ceiling
- Double Pane Windows
About This Home
As of January 2025This newer-built semi-custom masterpiece is located in the vibrant heart of Reno, just outside of the Village at Rancharrah and just steps away from picturesque walking trails at Anderson Park and Bartley Ranch. This home offers an ideal blend of convenience and leisure., With exquisite finishes, from stunning hardwood floors to sleek countertops - every detail has been meticulously chosen to create a sophisticated atmosphere. Designed for your ultimate comfort, this semi-custom home features spacious living areas that seamlessly blend, providing the perfect setting for relaxation and entertainment. The open floor plan is ideal for hosting gatherings or enjoying quality time with family and friends. Located in a small exclusive community with only 11 homes, this property offers tranquility with its serene surroundings and welcoming neighbors, fostering a true sense of belonging and community spirit. Built in 2020 by a local custom home builder, this home showcases exceptional construction and meticulous attention to detail. The solid foundation and high-quality materials ensure durability and longevity, giving you peace of mind for years to come. The flexible layout and generous space offer endless possibilities. Customize the additional rooms to fit your unique needs, whether it's a home office, a fitness studio, or a cozy den.
Last Agent to Sell the Property
Sierra Sotheby's Intl. Realty License #S.190954 Listed on: 05/23/2024

Home Details
Home Type
- Single Family
Est. Annual Taxes
- $6,052
Year Built
- Built in 2020
Lot Details
- 6,621 Sq Ft Lot
- Back Yard Fenced
- Landscaped
- Level Lot
- Front and Back Yard Sprinklers
- Property is zoned PO
HOA Fees
- $125 Monthly HOA Fees
Parking
- 3 Car Attached Garage
Home Design
- Slab Foundation
- Pitched Roof
- Shingle Roof
- Composition Roof
- Stick Built Home
Interior Spaces
- 2,243 Sq Ft Home
- 1-Story Property
- High Ceiling
- Gas Fireplace
- Double Pane Windows
- Blinds
- Aluminum Window Frames
- Family Room with Fireplace
- Separate Formal Living Room
- Family or Dining Combination
- Peek-A-Boo Views
- Smart Thermostat
Kitchen
- Breakfast Bar
- Built-In Oven
- Gas Oven
- Gas Cooktop
- Microwave
- Dishwasher
- Smart Appliances
- Kitchen Island
- Disposal
Flooring
- Carpet
- Tile
- Vinyl
Bedrooms and Bathrooms
- 4 Bedrooms
- Walk-In Closet
- 3 Full Bathrooms
- Primary Bathroom includes a Walk-In Shower
- Garden Bath
Laundry
- Laundry Room
- Dryer
- Washer
- Sink Near Laundry
- Laundry Cabinets
Outdoor Features
- Patio
Schools
- Huffaker Elementary School
- Pine Middle School
- Galena High School
Utilities
- Forced Air Heating System
- Heating System Uses Natural Gas
- Gas Water Heater
- Internet Available
Community Details
- $500 HOA Transfer Fee
- Gaston Wilkerson Association, Phone Number (775) 323-4363
- The community has rules related to covenants, conditions, and restrictions
Listing and Financial Details
- Home warranty included in the sale of the property
- Assessor Parcel Number 22605105
Ownership History
Purchase Details
Home Financials for this Owner
Home Financials are based on the most recent Mortgage that was taken out on this home.Purchase Details
Home Financials for this Owner
Home Financials are based on the most recent Mortgage that was taken out on this home.Similar Homes in Reno, NV
Home Values in the Area
Average Home Value in this Area
Purchase History
| Date | Type | Sale Price | Title Company |
|---|---|---|---|
| Bargain Sale Deed | $1,025,000 | Core Title Group | |
| Bargain Sale Deed | $1,025,000 | Core Title Group | |
| Bargain Sale Deed | $685,500 | Western Title Company |
Mortgage History
| Date | Status | Loan Amount | Loan Type |
|---|---|---|---|
| Previous Owner | $510,400 | New Conventional | |
| Previous Owner | $429,000 | Stand Alone Refi Refinance Of Original Loan |
Property History
| Date | Event | Price | Change | Sq Ft Price |
|---|---|---|---|---|
| 01/02/2025 01/02/25 | Sold | $1,025,000 | -2.4% | $457 / Sq Ft |
| 11/01/2024 11/01/24 | Pending | -- | -- | -- |
| 09/27/2024 09/27/24 | Price Changed | $1,050,000 | -4.0% | $468 / Sq Ft |
| 08/23/2024 08/23/24 | Price Changed | $1,094,000 | -0.5% | $488 / Sq Ft |
| 05/23/2024 05/23/24 | Price Changed | $1,099,000 | +1.0% | $490 / Sq Ft |
| 05/23/2024 05/23/24 | For Sale | $1,088,000 | -- | $485 / Sq Ft |
Tax History Compared to Growth
Tax History
| Year | Tax Paid | Tax Assessment Tax Assessment Total Assessment is a certain percentage of the fair market value that is determined by local assessors to be the total taxable value of land and additions on the property. | Land | Improvement |
|---|---|---|---|---|
| 2025 | $6,535 | $209,751 | $65,310 | $144,441 |
| 2024 | $6,535 | $209,703 | $65,310 | $144,393 |
| 2023 | $5,605 | $199,195 | $63,245 | $135,950 |
| 2022 | $5,605 | $168,113 | $55,370 | $112,743 |
| 2021 | $5,192 | $156,191 | $44,765 | $111,426 |
| 2020 | $4,879 | $155,045 | $44,100 | $110,945 |
| 2019 | $779 | $37,800 | $37,800 | $0 |
| 2018 | $740 | $20,300 | $20,300 | $0 |
| 2017 | $0 | $11,403 | $11,403 | $0 |
Agents Affiliated with this Home
-
Harmony Steingrebe

Seller's Agent in 2025
Harmony Steingrebe
Sierra Sotheby's Intl. Realty
(775) 247-0207
4 in this area
88 Total Sales
-
Laura Kirsch

Buyer's Agent in 2025
Laura Kirsch
Marmot Properties, LLC
(775) 391-9076
3 in this area
251 Total Sales
Map
Source: Northern Nevada Regional MLS
MLS Number: 240006239
APN: 226-051-05
- 84 Caballada St Unit 15-1
- 81 Caballada St
- 79 Caballada St Unit 13-2
- 77 Caballada St Unit 13-1
- 66 Caballada St
- 7187 Blue Falls Cir
- 5469 Side Saddle Trail
- 42 Campolina St Unit 25-2
- 16 Persano St
- 5545 Western Rider Trail
- 47 Campolina St Unit 23-1
- 5449 Side Saddle Trail
- Penthouse Plan at The Villas at Rancharrah
- Paseo Plan at The Villas at Rancharrah
- 629 Silver Charm Way Unit 7
- 6164 Falabella Way
- 6101 Rancharrah Pkwy
- 6345 Falabella Ct
- 5517 Western Rider Trail
- 611 Camargue Trail
