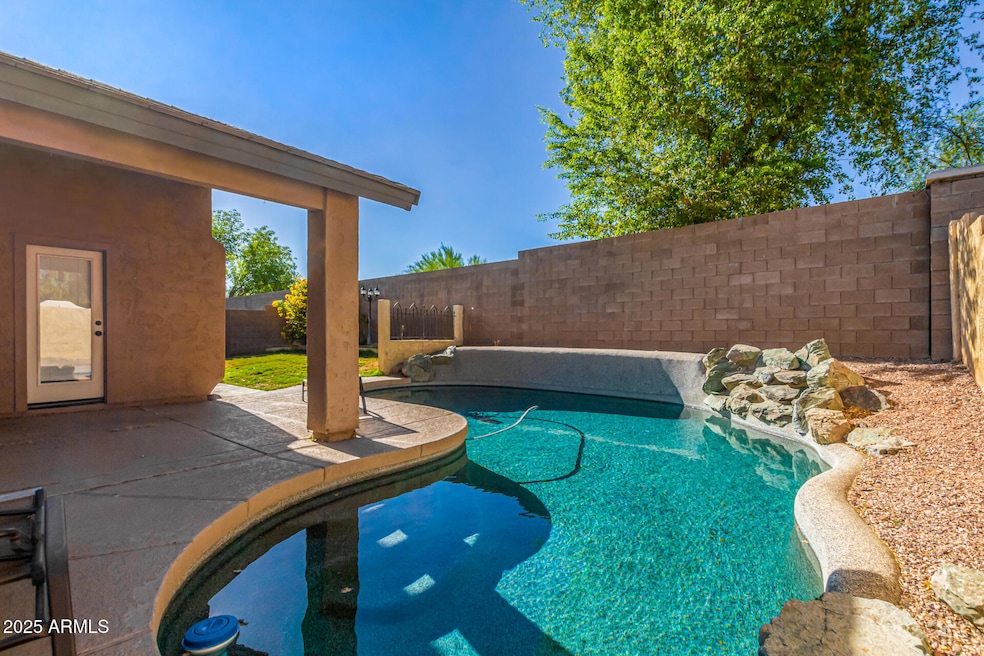6418 W Escuda Rd Glendale, AZ 85308
Arrowhead NeighborhoodHighlights
- Private Pool
- Vaulted Ceiling
- Covered Patio or Porch
- Highland Lakes School Rated A
- Wood Flooring
- 2 Car Direct Access Garage
About This Home
This beautifully maintained 3-bedroom, 2-bathroom home is a true gem in Glendale, offering comfort, charm, and the perfect backyard oasis. Located in a quiet neighborhood, it combines spacious interiors with an entertainer's dream backyard—ideal for Arizona living. Key Features:
Vaulted Ceilings & Mixed Flooring: Enjoy soaring vaulted ceilings that create an open and airy feel throughout, along with a combination of tile, wood, and carpet flooring for both style and comfort.
Kitchen: The kitchen boasts stainless steel appliances, an eat-in dining area, plenty of cabinetry, and a generous pantry perfect for meal prep and gatherings.
Spacious Master Suite: Retreat to the primary bedroom featuring a large walk-in closet and an en suite bath with dual sinks, a soaking tub, and a separate shower.
Backyard Oasis: Step outside to a covered patio overlooking your private pool and built-in BBQ area ready for summer fun, weekend cookouts, and relaxing evenings.
Note: Piano not included Prime Glendale Location:
Conveniently located near top-rated schools, parks, shopping, and dining, with easy access to major freeways for commuting or weekend adventures. This home checks all the boxes, style, function, and fun. Come see it for yourself and imagine life at 6418 W Escuda Rd. See it today before it's gone!
Home Details
Home Type
- Single Family
Est. Annual Taxes
- $2,193
Year Built
- Built in 1997
Lot Details
- 6,416 Sq Ft Lot
- Desert faces the front and back of the property
- Block Wall Fence
- Grass Covered Lot
Parking
- 2 Car Direct Access Garage
Home Design
- Wood Frame Construction
- Tile Roof
- Stucco
Interior Spaces
- 1,968 Sq Ft Home
- 1-Story Property
- Vaulted Ceiling
- Ceiling Fan
Kitchen
- Eat-In Kitchen
- Breakfast Bar
- Built-In Microwave
- Kitchen Island
Flooring
- Wood
- Carpet
- Tile
Bedrooms and Bathrooms
- 3 Bedrooms
- 2 Bathrooms
- Double Vanity
- Soaking Tub
- Bathtub With Separate Shower Stall
Laundry
- Laundry in unit
- Dryer
- Washer
Pool
- Private Pool
- Fence Around Pool
Outdoor Features
- Covered Patio or Porch
- Built-In Barbecue
Schools
- Highland Lakes Elementary And Middle School
- Deer Valley High School
Utilities
- Central Air
- Heating Available
- High Speed Internet
- Cable TV Available
Community Details
- Property has a Home Owners Association
- Highlands At Arrowhe Association, Phone Number (623) 877-1396
- Highlands At Arrowhead Ranch 2 Subdivision
Listing and Financial Details
- Property Available on 8/26/25
- $50 Move-In Fee
- 12-Month Minimum Lease Term
- $60 Application Fee
- Tax Lot 339
- Assessor Parcel Number 200-28-288
Map
Source: Arizona Regional Multiple Listing Service (ARMLS)
MLS Number: 6910977
APN: 200-28-288
- 6415 W Escuda Rd
- 6387 W Pontiac Dr
- 6382 W Blackhawk Dr
- 6241 W Blackhawk Dr
- 6172 W Blackhawk Dr
- 6156 W Blackhawk Dr
- 19435 N 62nd Ave
- 6135 W Oraibi Dr
- 6722 W Piute Ave
- 6858 W Potter Dr
- 6749 W Oraibi Dr
- 4810 W Tonopah Dr
- 6659 W Monona Dr
- 20986 N 66th Ln
- 6914 W Escuda Dr
- 6017 W Kristal Way
- 6811 W Monona Dr
- 6727 W Kristal Way
- 6719 W Kerry Ln
- 21041 N 61st Dr
- 6455 W Escuda Rd
- 6233 W Behrend Dr
- 6230 W Irma Ln
- 20250 N 67th Ave
- 20277 N 68th Dr
- 20707 N 67th Ave
- 6626 W Monona Dr
- 5905 W Blackhawk Dr
- 6079 W Irma Ln
- 20359 N 59th Ave Unit 102
- 7101 W Beardsley Rd Unit 1052
- 5953 W Aurora Dr
- 6047 W Morrow Dr
- 21322 N 64th Ave
- 5959 W Kimberly Way
- 6933 W Sack Dr
- 21525 N 58th Dr
- 6772 W Morrow Dr
- 5976 W Audrey Ln
- 7216 W Irma Ln







