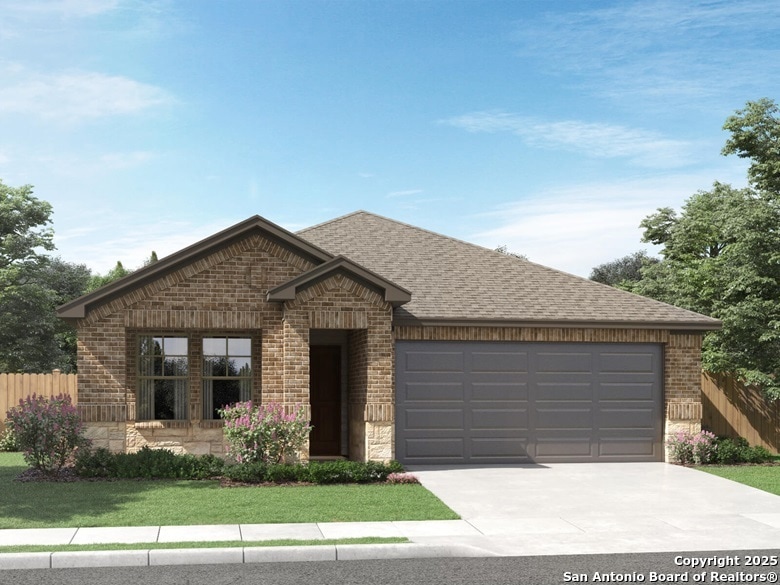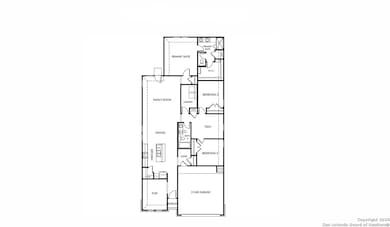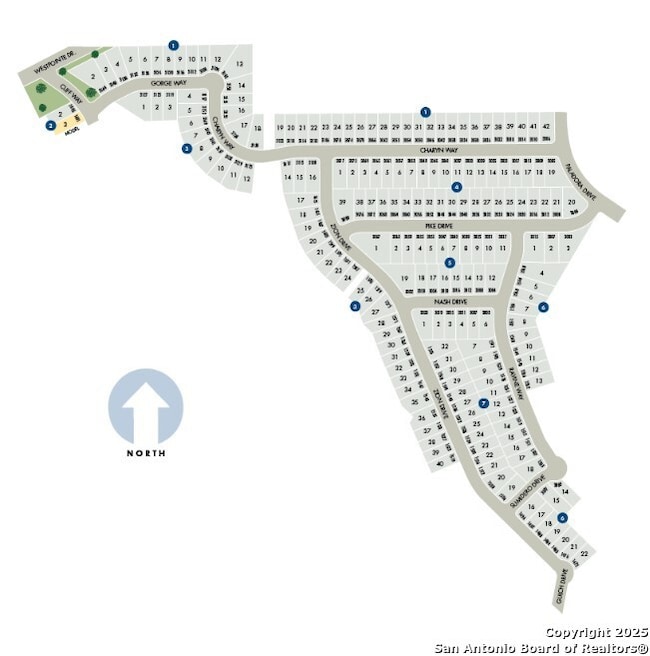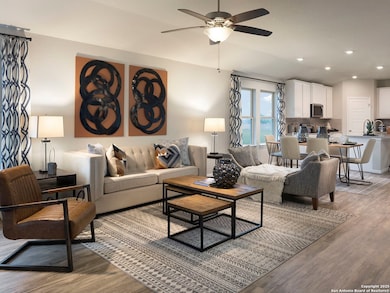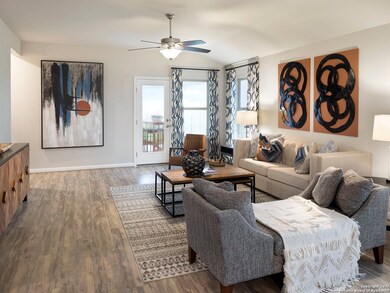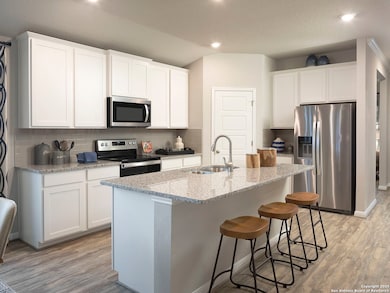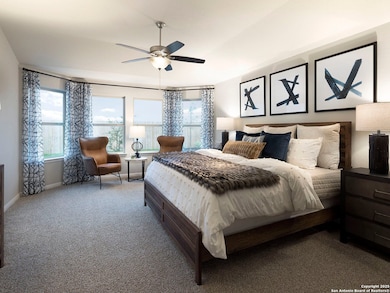6419 Prince Howard San Antonio, TX 78239
Camelot I NeighborhoodEstimated payment $2,307/month
Highlights
- New Construction
- Game Room
- Covered Patio or Porch
- Solid Surface Countertops
- Community Pool
- Walk-In Pantry
About This Home
Brand new, energy-efficient home available by Dec 2025! The Allen offers a beautiful open-concept layout with a sizeable, secluded primary suite. The flex spaces offer endless design possibilities. Enjoy convenient extra storage space in the garage entry area. Starting in the $300s, Royal Crest is a beautiful, gas community in Northeast San Antonio, offering easy access to I-35 and Loop 1604. Just 3.5 miles from Randolph AFB and 7.4 miles from Fort Sam Houston, it's the perfect location for service members. Enjoy Move-In Ready homes featuring brand-new Whirlpool appliances, including a refrigerator, range, microwave, dishwasher, and washer/dryer, plus whole-home blinds-all included! Each of our homes is built with innovative, energy-efficient features designed to help you enjoy more savings, better health, real comfort and peace of mind. Photo is not of the actual home, but is an inspirational photo of builder's model home and may depict options, furnishings, and/or decorator features that are not included
Listing Agent
Patrick McGrath
Meritage Homes Realty Listed on: 11/13/2025
Home Details
Home Type
- Single Family
Year Built
- Built in 2025 | New Construction
Lot Details
- 5,663 Sq Ft Lot
- Fenced
- Sprinkler System
HOA Fees
- $44 Monthly HOA Fees
Home Design
- Brick Exterior Construction
- Slab Foundation
- Foam Insulation
- Composition Roof
- Roof Vent Fans
Interior Spaces
- 1,996 Sq Ft Home
- Property has 1 Level
- Ceiling Fan
- Double Pane Windows
- Low Emissivity Windows
- Window Treatments
- Combination Dining and Living Room
- Game Room
Kitchen
- Walk-In Pantry
- Built-In Self-Cleaning Oven
- Stove
- Microwave
- Ice Maker
- Dishwasher
- Solid Surface Countertops
- Disposal
Flooring
- Carpet
- Ceramic Tile
- Vinyl
Bedrooms and Bathrooms
- 3 Bedrooms
- Walk-In Closet
- 2 Full Bathrooms
Laundry
- Laundry Room
- Dryer
- Washer
Home Security
- Prewired Security
- Carbon Monoxide Detectors
- Fire and Smoke Detector
Parking
- 2 Car Garage
- Garage Door Opener
Eco-Friendly Details
- Energy-Efficient HVAC
- Smart Grid Meter
- ENERGY STAR Qualified Equipment
Outdoor Features
- Covered Patio or Porch
Schools
- Royal Rdg Elementary School
- Roosevelt High School
Utilities
- Central Heating and Cooling System
- Dehumidifier
- Programmable Thermostat
- High-Efficiency Water Heater
- Phone Available
- Cable TV Available
Listing and Financial Details
- Legal Lot and Block 52 / 130
Community Details
Overview
- $500 HOA Transfer Fee
- Alamo Management Group Association
- Built by Meritage Homes
- Royal Crest Subdivision
- Mandatory home owners association
Recreation
- Community Pool
- Park
- Trails
Map
Home Values in the Area
Average Home Value in this Area
Property History
| Date | Event | Price | List to Sale | Price per Sq Ft |
|---|---|---|---|---|
| 11/13/2025 11/13/25 | For Sale | $360,990 | -- | $181 / Sq Ft |
Source: San Antonio Board of REALTORS®
MLS Number: 1922803
- 0 Montgomery Dr Unit 1848942
- 6411 Prince Howard
- 6407 Prince Howard
- 6415 Prince Howard
- 6314 Cypress Creek
- 6303 Maricopa
- 6302 Cypress Creek
- 6310 Maricopa
- 6326 Mallard Point
- 8715 Bridington
- 6307 Lakewood Park
- 6303 Lakewood Park
- 1206 Murray Winn
- 6628 Crestway Rd
- 8326 Hastings
- 6118 Crescent Falls
- 6107 Crescent Falls
- 6435 Crestway Rd Unit LOT 61
- 6435 Crestway Rd Unit LOT 41
- 6435 Crestway Dr
- 6721 Brothers
- 8455 Northmont Dr
- 8415 Braewick Dr
- 1925 Walter Raleigh
- 6615 Cromer
- 6024 Shady Creek
- 9135 Wind Crown
- 9302 Bending Crest
- 8111 Hunters Forest
- 6734 Honeyridge Ln
- 6733 Montgomery Dr
- 6438 Wind Path
- 6826 Burnley
- 6822 Barton Rock Ln
- 8007 Lake Forest Dr
- 7919 Deep Forest
- 8011 Shadow Forest
- 6922 Crestway Rd Unit 4
- 8007 Shadow Forest
- 6719 Brothers Ln
