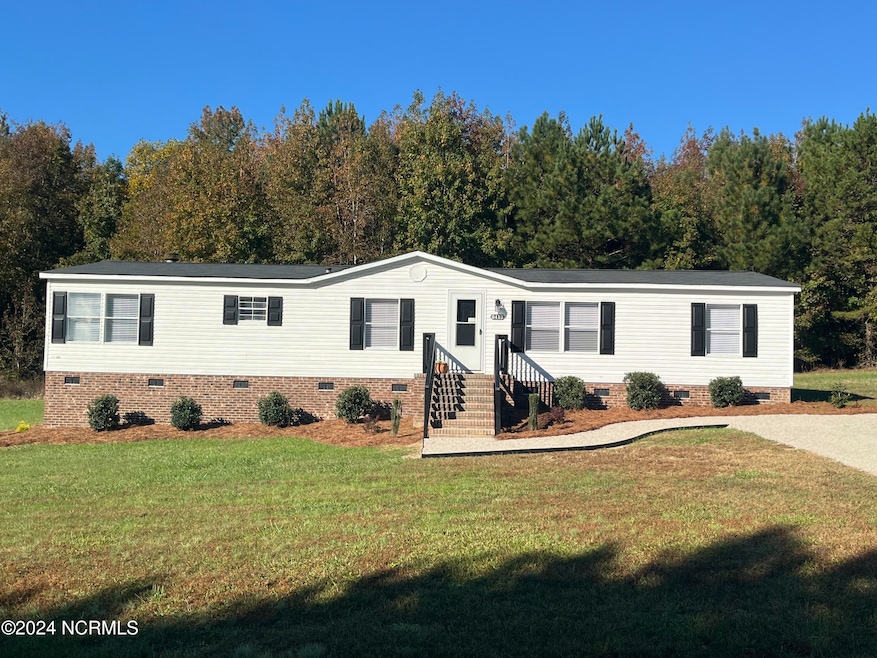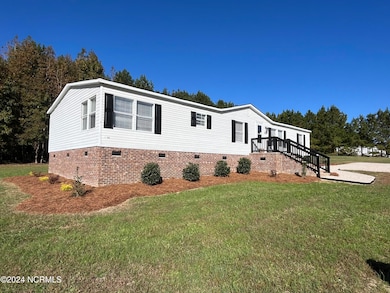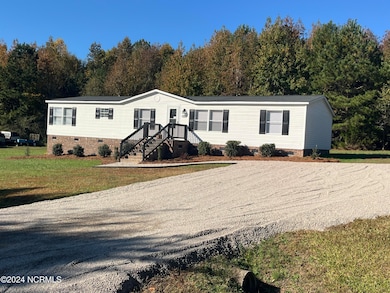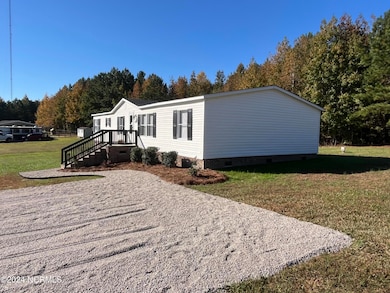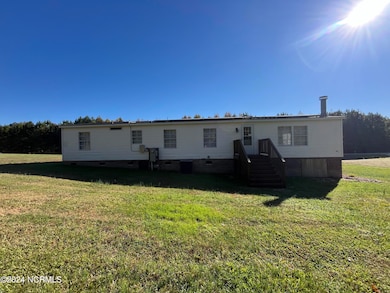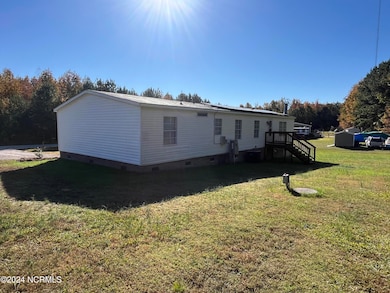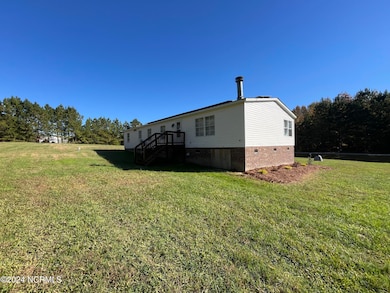6419 Ripple Rd Castalia, NC 27816
Estimated payment $1,550/month
Highlights
- Deck
- Corner Lot
- Den
- 1 Fireplace
- No HOA
- Breakfast Area or Nook
About This Home
Discover your perfect blend of rural peace and modern convenience in this beautiful home at 6419 Ripple Rd, Castalia. This 3-bedroom, 2-bathroom property sits on a spacious, tree-lined lot, offering abundant space for relaxation or entertaining. The inviting open-concept layout features a sunlit living area flowing into a dining room and kitchen. The kitchen is thoughtfully updated with new granite countertops, new fixtures, appliances, ample cabinetry, and a convenient island, perfect for cooking and gathering. The master suite features a walk-in closet and a private bath with double vanities. Two additional bedrooms provide cozy spaces for family, guests, or a home office. This home has been completely renovated with mostly new flooring, new fixtures, brand new blinds installed on all windows and freshly painted. Don't miss out on this opportunity to own a nice home in a quiet neighborhood.
Property Details
Home Type
- Manufactured Home
Year Built
- Built in 2000
Lot Details
- 0.69 Acre Lot
- Lot Dimensions are 256x120x262x118
- Corner Lot
Parking
- Gravel Driveway
Home Design
- Brick Foundation
- Wood Frame Construction
- Shingle Roof
- Vinyl Siding
Interior Spaces
- 1,741 Sq Ft Home
- 1-Story Property
- Ceiling Fan
- 1 Fireplace
- Shutters
- Blinds
- Living Room
- Formal Dining Room
- Den
- Fire and Smoke Detector
Kitchen
- Breakfast Area or Nook
- Stove
- Built-In Microwave
- Kitchen Island
Flooring
- Carpet
- Luxury Vinyl Plank Tile
Bedrooms and Bathrooms
- 3 Bedrooms
- Walk-In Closet
- 2 Full Bathrooms
Laundry
- Laundry Room
- Laundry in Hall
Outdoor Features
- Deck
- Porch
Schools
- Red Oak Elementary And Middle School
- Northern Nash High School
Mobile Home
- Manufactured Home
Utilities
- Forced Air Heating System
- Heat Pump System
- Well
- Electric Water Heater
- On Site Septic
- Septic Tank
Community Details
- No Home Owners Association
Listing and Financial Details
- Assessor Parcel Number 287300761450
Map
Home Values in the Area
Average Home Value in this Area
Property History
| Date | Event | Price | Change | Sq Ft Price |
|---|---|---|---|---|
| 01/27/2025 01/27/25 | Price Changed | $244,900 | -2.0% | $141 / Sq Ft |
| 11/07/2024 11/07/24 | Price Changed | $249,900 | -2.0% | $144 / Sq Ft |
| 10/25/2024 10/25/24 | For Sale | $254,900 | +27.5% | $146 / Sq Ft |
| 07/18/2022 07/18/22 | Sold | $200,000 | +11.2% | $119 / Sq Ft |
| 05/28/2022 05/28/22 | Pending | -- | -- | -- |
| 05/26/2022 05/26/22 | For Sale | $179,900 | -- | $107 / Sq Ft |
Source: Hive MLS
MLS Number: 100472913
- 6445 Branch Ct
- 0 Boulden Rd
- 6859 Race Track Rd
- 6879 Race Track Rd
- 8011 Simmons Rd
- 7094 Race Track Rd
- 7218 Race Track Rd
- 5568 N Nc Highway 58
- 8042 N Carolina 58
- 0000 Edwards Rd
- 7884 Race Track Rd
- 0 Lancaster Store Rd
- 4374 Sykes Rd
- 691 N Carolina 58
- 0 Richardson Rd Unit 10110926
- 000 Edwards Rd
- 4489 W Castalia Rd
- 6167 Taylors Gin Rd
- 6123 Taylors Gin Rd
- 290 Collie Rd
- 00000 1st St
- 4860 N Carolina 56
- 530 Cessna Dr
- 205 Simbelyn Dr
- 134 N Clarendon Dr
- 401 Essex Rd
- 1108 Crescent Meadows Dr
- 1 Carriage Cir Unit B
- 350 Shawnee Dr
- 118 Taopi Dr
- 621 Daffodil Way
- 25 Farrier Dr
- 207 Nash St Unit A
- 278 N Franklin St
- 70 S King Richard Ct Unit 70
- 50 Mbs Ln
- 3430 Sunset Ave
- 237 S Winstead Ave
- 2203 Hurt Dr
- 2117 Hurt Dr
