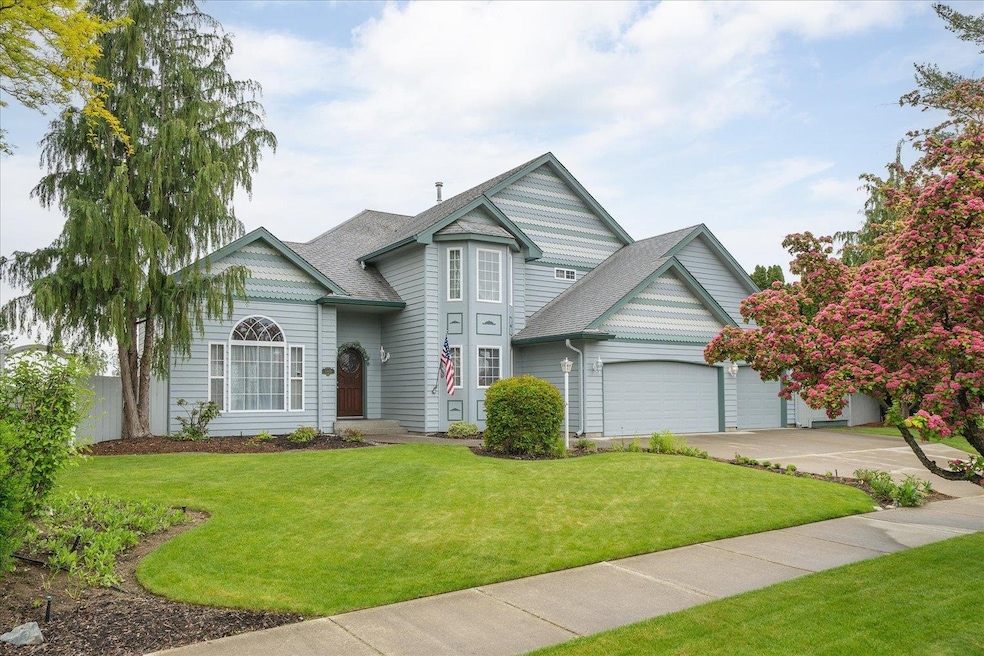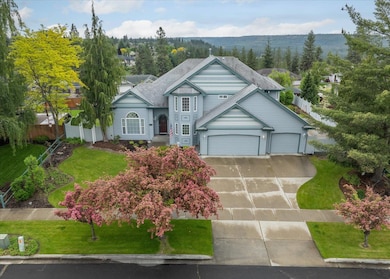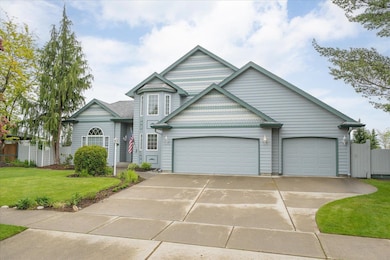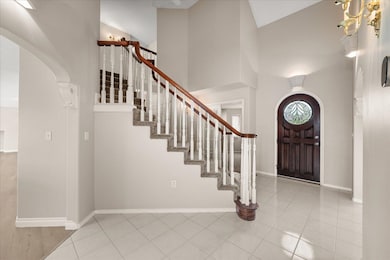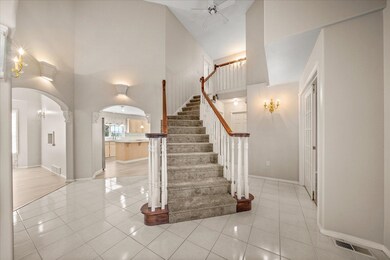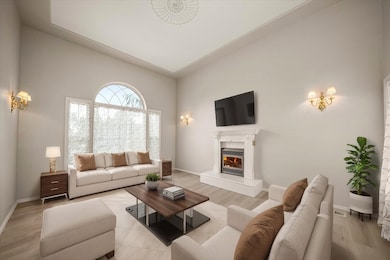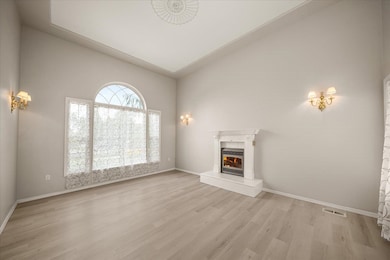6419 W Skagit Ave Spokane, WA 99208
North Indian Trail NeighborhoodEstimated payment $3,742/month
Highlights
- Contemporary Architecture
- Cathedral Ceiling
- No HOA
- Territorial View
- Solid Surface Countertops
- Walk-In Pantry
About This Home
AMAZING: 5 BEDROOMS--4 BATHROOMS--OFFICE--4,424 SQFT--OVERSIZED 3-CAR GARAGE--VIEW HOME! And at an unbelievable price of $665,000 (that’s $150 per sqft)! In highly desirable Sundance Hills division off Indian Trail, your next large family home awaits you. The main floor’s sunken living room w/ soaring cathedral ceilings & gas fireplace flows to the formal dining room filled w/ light. Then step into an amazing kitchen w/ newer maple cabinets, granite countertops, island cooktop w/ downdraft, & walk-in pantry that serves the adjacent informal dining space & family room. Upstairs, the primary suite offers two walk-in closets, Jacuzzi tub, dual sinks, and remodeled shower. Three additional bedrooms include walk-in closets, bay windows w/ benches, and unique architectural touches. Downstairs features a HUGE family room, bedroom, full bath, & large utility/storage room. Oversized 3-car garage includes hot/cold water, drain, and RV parking. Magnificently landscaped backyard. Move-in-ready. Come see today!
Listing Agent
Keller Williams Spokane - Main Brokerage Phone: 509-703-8187 License #128097 Listed on: 11/05/2025
Home Details
Home Type
- Single Family
Est. Annual Taxes
- $2,875
Year Built
- Built in 1993
Lot Details
- 0.32 Acre Lot
- Property fronts a private road
- Fenced Yard
- Oversized Lot
- Level Lot
- Sprinkler System
- Garden
- Property is zoned HDR
Parking
- 3 Car Attached Garage
- Garage Door Opener
- Off-Site Parking
Home Design
- Contemporary Architecture
Interior Spaces
- 4,424 Sq Ft Home
- 2-Story Property
- Cathedral Ceiling
- Skylights
- Gas Fireplace
- Vinyl Clad Windows
- Utility Room
- Territorial Views
- Basement Fills Entire Space Under The House
Kitchen
- Walk-In Pantry
- Microwave
- Dishwasher
- Solid Surface Countertops
- Disposal
Bedrooms and Bathrooms
- 5 Bedrooms
- 4 Bathrooms
- Soaking Tub
Laundry
- Dryer
- Washer
Schools
- Salk Middle School
- Shadle Park High School
Additional Features
- Patio
- Forced Air Heating and Cooling System
Community Details
- No Home Owners Association
- Sundance Hills Subdivision
Listing and Financial Details
- Assessor Parcel Number 26161.2207
Map
Home Values in the Area
Average Home Value in this Area
Tax History
| Year | Tax Paid | Tax Assessment Tax Assessment Total Assessment is a certain percentage of the fair market value that is determined by local assessors to be the total taxable value of land and additions on the property. | Land | Improvement |
|---|---|---|---|---|
| 2025 | $2,875 | $597,300 | $110,000 | $487,300 |
| 2024 | $2,875 | $605,100 | $100,000 | $505,100 |
| 2023 | $5,769 | $614,900 | $100,000 | $514,900 |
| 2022 | $5,432 | $590,400 | $100,000 | $490,400 |
| 2021 | $4,684 | $394,100 | $50,000 | $344,100 |
| 2020 | $5,018 | $406,900 | $50,000 | $356,900 |
| 2019 | $4,407 | $368,900 | $40,000 | $328,900 |
| 2018 | $4,665 | $335,600 | $40,000 | $295,600 |
| 2017 | $4,329 | $317,100 | $40,000 | $277,100 |
| 2016 | $4,169 | $298,800 | $40,000 | $258,800 |
| 2015 | $3,996 | $280,200 | $37,500 | $242,700 |
| 2014 | -- | $272,200 | $37,500 | $234,700 |
| 2013 | -- | $0 | $0 | $0 |
Property History
| Date | Event | Price | List to Sale | Price per Sq Ft |
|---|---|---|---|---|
| 11/11/2025 11/11/25 | Pending | -- | -- | -- |
| 11/11/2025 11/11/25 | Price Changed | $665,000 | -2.2% | $150 / Sq Ft |
| 11/05/2025 11/05/25 | For Sale | $679,900 | -- | $154 / Sq Ft |
Source: Spokane Association of REALTORS®
MLS Number: 202526409
APN: 26161.2207
- 10710 N Clallam Ct
- 10203 N Nine Mile Rd
- 5330 W Russett Dr
- 10706 N Mystic Ct
- 10514 N Arrowhead Dr
- 9719 N Indian Trail Rd Unit 9721
- 5811 W Jamestown Ln
- 5220 W Pinedale Ct
- 5905 W Morgantown Ln
- 5713 W Morgantown Ln
- 9107 N Sundance Dr
- 5814 W Youngstown Ln
- 9006 N Rosebury Ln
- 5508 W Youngstown Ln
- 5517 W Youngstown Ln
- 10403 N Navaho Dr
- 10321 N Navaho Dr
- Xxx N Seven Mile Rd
- Ln
- 8908 N Pamela St
