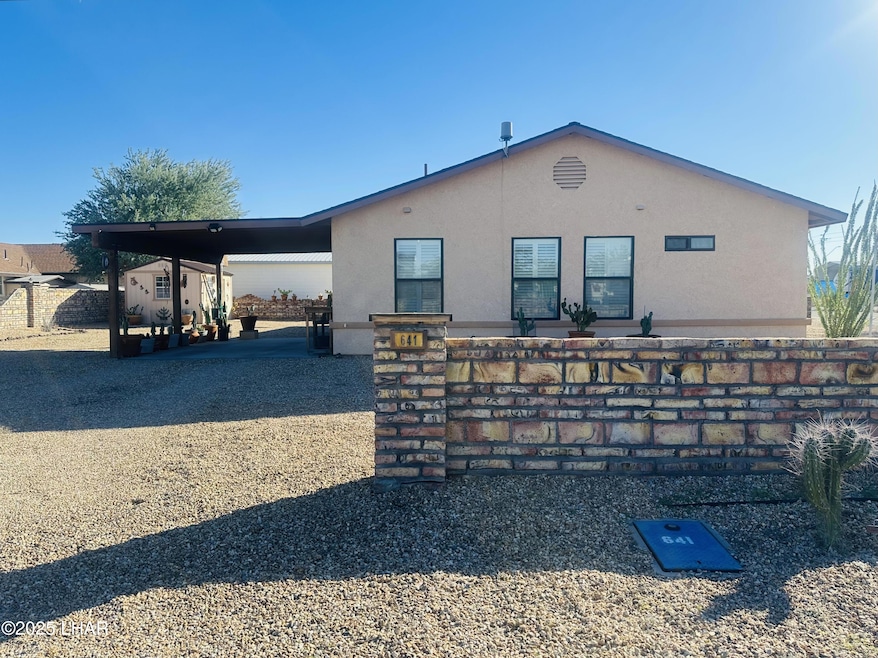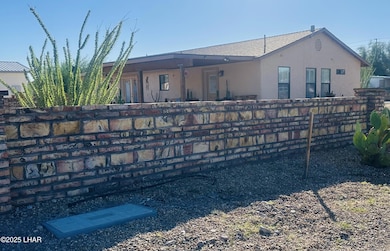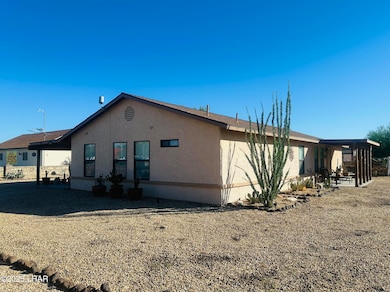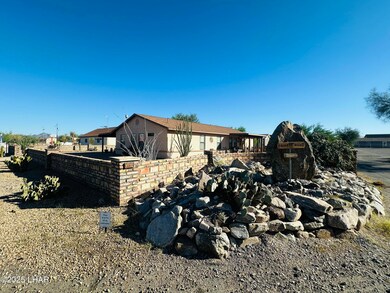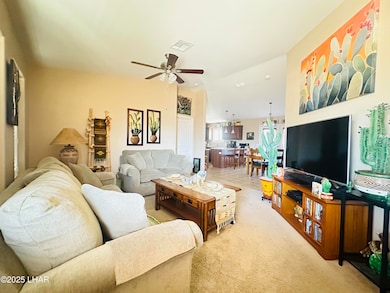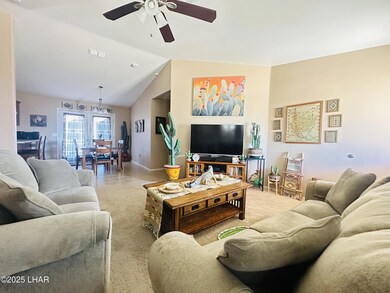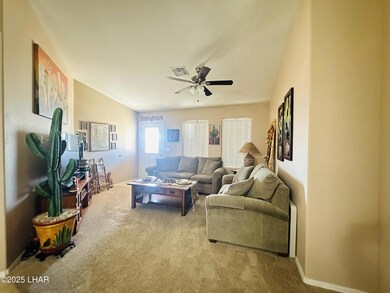641A W Cowell St Quartzsite, AZ 85346
Estimated payment $2,083/month
Highlights
- Primary Bedroom Suite
- Southwestern Architecture
- No HOA
- Open Floorplan
- Corner Lot
- Den
About This Home
One-Owner Home, First Time on the Market! Custom stick-built stucco home located on .25 acres, corner lot. The heart of this home is the chef's kitchen, truly a dream come true featuring reliable appliances, plenty of counter space and a walk-in food pantry. The expansive Oak, saddle finished Aristrokraft custom cabinetry features soft close drawers deep enough for pots and pans, a corner cabinet with a lazy susan that has independent rotating shelves and more. All of the modern conveniences and space that you'll love for cooking and entertaining for years to come. Open concept with split bedroom floorplan offers privacy from two additional bedrooms and guest bathroom. The spacious master suite has an adjoining private gym/office, ensuite and oversized closet. The spacious master ensuite features his and hers vanity, walk-in shower and a large linen closet. The laundry room features a stainless utility sink, folding counter, ample storage and back door carport access. 10'x13' insulated shed with electricity. Xeriscape desert landscaping and Mexican brick surround the property, open drive-in access on the North and West side. Call your agent today to schedule your private showing!
Listing Agent
Long River Realty Brokerage Email: realtor.rovena@gmail.com License #SA693485000 Listed on: 10/27/2025
Home Details
Home Type
- Single Family
Est. Annual Taxes
- $1,177
Year Built
- Built in 2014
Lot Details
- 0.25 Acre Lot
- Cul-De-Sac
- Back and Front Yard Fenced
- Brick Fence
- Desert Landscape
- Corner Lot
- Irrigation
- Property is zoned Q-SR1 Single Family Suburban
Parking
- Carport
Home Design
- Southwestern Architecture
- Steel Frame
- Wood Frame Construction
- Shingle Roof
- Stucco
Interior Spaces
- 1,624 Sq Ft Home
- 1-Story Property
- Open Floorplan
- Ceiling Fan
- Dining Area
- Den
- Workshop
- Utility Room
Kitchen
- Breakfast Bar
- Walk-In Pantry
- Electric Oven
- Electric Cooktop
- Built-In Microwave
- Dishwasher
Flooring
- Carpet
- Tile
Bedrooms and Bathrooms
- 3 Bedrooms
- Primary Bedroom Suite
- Dual Sinks
- Primary Bathroom includes a Walk-In Shower
Laundry
- Laundry Room
- Washer
Utilities
- Central Heating and Cooling System
- Heat Pump System
- 101 to 200 Amp Service
- Public Septic
Community Details
- No Home Owners Association
- Built by DB Builders
- Cowell Subdivision
Map
Home Values in the Area
Average Home Value in this Area
Tax History
| Year | Tax Paid | Tax Assessment Tax Assessment Total Assessment is a certain percentage of the fair market value that is determined by local assessors to be the total taxable value of land and additions on the property. | Land | Improvement |
|---|---|---|---|---|
| 2025 | $1,078 | $114,836 | -- | -- |
| 2023 | $1,078 | $104,160 | $0 | $0 |
| 2022 | $932 | $99,200 | $0 | $0 |
| 2021 | $1,047 | $96,558 | $0 | $0 |
| 2020 | $1,008 | $92,887 | $0 | $0 |
| 2019 | $997 | $9,150 | $0 | $0 |
| 2018 | $1,096 | $29,803 | $0 | $0 |
| 2017 | $1,034 | $0 | $0 | $0 |
| 2016 | $1,070 | $0 | $0 | $0 |
| 2015 | $272 | $0 | $0 | $0 |
| 2014 | -- | $0 | $0 | $0 |
Property History
| Date | Event | Price | List to Sale | Price per Sq Ft |
|---|---|---|---|---|
| 10/27/2025 10/27/25 | For Sale | $378,500 | -- | $233 / Sq Ft |
Purchase History
| Date | Type | Sale Price | Title Company |
|---|---|---|---|
| Cash Sale Deed | $40,000 | Pioneer Title | |
| Cash Sale Deed | $40,000 | State Title | |
| Cash Sale Deed | $180,000 | State Title Agency Inc | |
| Cash Sale Deed | $90,000 | None Available |
Source: Lake Havasu Association of REALTORS®
MLS Number: 1037839
APN: 306-27-003A
- 22 N Moon Mountain Ave
- 32 N Moon Mountain Ave
- 56 N Moon Mountain Ave
- 315 E Main St
- 200 N Moon Mountain Ave
- 770 W Mountain View Ln B52
- 770 W Mountainview Ln
- 770 W Mountain View Ln D88
- 70 N Emelia Ave
- 230 N Sunset Ln
- 280 N Emelia Ave
- 490 N Moon Mountain Ave Unit 14
- xxxxx Kofa Ave
- 1090 W Main St
- 605 Arrowhead Dr
- 510 N Idaho Ave
- 628 Bonanza Dr
- 1055 Kuehn St
- 455 W Quail Trail St
- X Kuehn St
- 5180 Colorado River Rd
- 2200 E Donlon St
- 182 N Acacia
- 1020 E Barnard St
- 266 N 3rd St
- 240 N 3rd St
- 443 N 1st St
- 551 S 3rd St
- 10330 E Vernon Ave Unit C
- 10340 E Vernon Ave
- 535 W Barnard St
- 200 N Palm Dr
- 137 S Ash Ave
- 530 W Murphy St Unit 530 W Murphy St Blythe
- 530 W Murphy St
- 645 W Rice St Unit 645 W Rice
- 11333 Desert Trailways Ln
- 23911 S Neighbours Blvd
