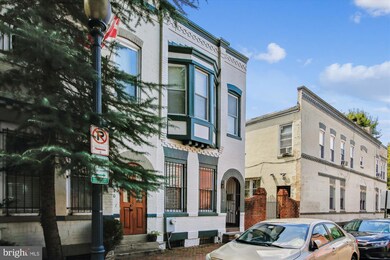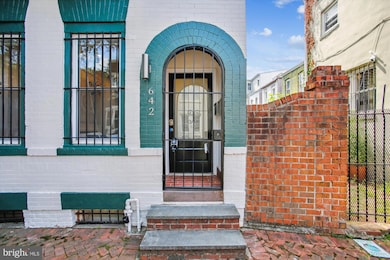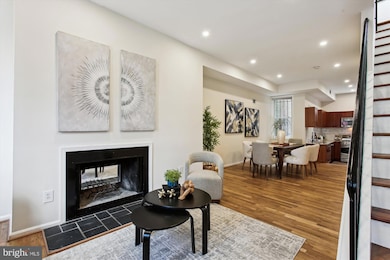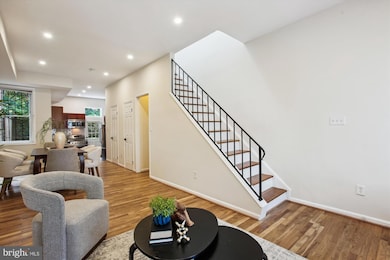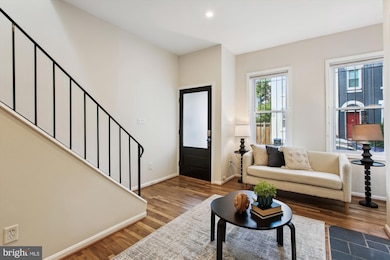
642 14th Place NE Washington, DC 20002
Atlas District NeighborhoodEstimated payment $4,195/month
Highlights
- Federal Architecture
- No HOA
- Patio
- 1 Fireplace
- Den
- 5-minute walk to Kingsman Dog Park
About This Home
Discover the perfect blend of charm and modern elegance in this stylish turn-key updated & renovated end-unit row home. Step through the vestibule entry into a welcoming living room featuring gleaming hardwood floors (refinished July 2025) and a decorative fireplace. The main level boasts an open floor plan, ideal for entertaining, with a modern kitchen equipped with stainless steel appliances, matte black hardware and faucet (new in July 2025), and a white large subway tile backsplash (new in July 2025). Enjoy seamless indoor-outdoor living with a fenced area and brick patio, perfect for outdoor entertaining and barbecuing, plus convenient access to the alley.
Upstairs, bask in natural light streaming in from both a skylight and a window on the end unit exterior wall. The spacious bedroom features a front bay window, while the primary bedroom offers ample natural light and a walk-in closet. The contemporary and beautiful upstairs bathroom is outfitted with all-new matte black plumbing fixtures (new in 2025) and a linen closet.
The finished basement provides a versatile space, perfect for a den or home office, along with a utility closet and laundry area equipped with washer & dryer, and a sump pump.
Replaced HVAC with Carrier 2.5-ton 14 SEER Air Conditioner and Carrier Comfort 80 gas furnace, installed air scrubber UV light (new in July 2021)
Water heater 40 Gal. Tall 40,000 BTU Natural Gas Tank - (New in September 2019),
Roof replaced (New in July 2025)
GE Washer & dryer - (New in October 2022)
Privacy Fence - (New in November 2019)
Conveniently located just a seven-minute walk to H Street’s vibrant bars and restaurants, as well as Safeway and Aldi for all your grocery needs. This home is a perfect blend of character, function, and location!
Townhouse Details
Home Type
- Townhome
Est. Annual Taxes
- $6,081
Year Built
- Built in 1925
Parking
- On-Street Parking
Home Design
- Semi-Detached or Twin Home
- Federal Architecture
- Brick Exterior Construction
- Permanent Foundation
Interior Spaces
- Property has 3 Levels
- 1 Fireplace
- Living Room
- Dining Room
- Den
- Finished Basement
- Connecting Stairway
- Laundry Room
Bedrooms and Bathrooms
- 2 Bedrooms
- En-Suite Primary Bedroom
Schools
- Miner Elementary School
- Eliot-Hine Middle School
- Eastern High School
Utilities
- Forced Air Heating and Cooling System
- Cooling System Utilizes Natural Gas
- Natural Gas Water Heater
Additional Features
- Patio
- 968 Sq Ft Lot
Community Details
- No Home Owners Association
- Capitol Hill Subdivision
Listing and Financial Details
- Tax Lot 147
- Assessor Parcel Number 1051//0147
Map
Home Values in the Area
Average Home Value in this Area
Tax History
| Year | Tax Paid | Tax Assessment Tax Assessment Total Assessment is a certain percentage of the fair market value that is determined by local assessors to be the total taxable value of land and additions on the property. | Land | Improvement |
|---|---|---|---|---|
| 2024 | $6,081 | $802,440 | $474,850 | $327,590 |
| 2023 | $5,957 | $787,410 | $469,650 | $317,760 |
| 2022 | $5,461 | $721,160 | $423,370 | $297,790 |
| 2021 | $5,193 | $687,900 | $412,540 | $275,360 |
| 2020 | $4,726 | $658,070 | $399,640 | $258,430 |
| 2019 | $4,303 | $627,130 | $378,510 | $248,620 |
| 2018 | $3,923 | $597,460 | $0 | $0 |
| 2017 | $3,574 | $586,330 | $0 | $0 |
| 2016 | $3,255 | $565,940 | $0 | $0 |
| 2015 | $2,961 | $419,780 | $0 | $0 |
| 2014 | $2,573 | $372,930 | $0 | $0 |
Property History
| Date | Event | Price | Change | Sq Ft Price |
|---|---|---|---|---|
| 09/04/2025 09/04/25 | Price Changed | $682,000 | 0.0% | $474 / Sq Ft |
| 09/04/2025 09/04/25 | For Sale | $682,000 | -5.9% | $474 / Sq Ft |
| 08/20/2025 08/20/25 | Off Market | $725,000 | -- | -- |
| 07/17/2025 07/17/25 | For Sale | $725,000 | +28.3% | $503 / Sq Ft |
| 06/13/2014 06/13/14 | Sold | $565,000 | +5.6% | $392 / Sq Ft |
| 04/26/2014 04/26/14 | Pending | -- | -- | -- |
| 04/24/2014 04/24/14 | For Sale | $535,000 | -5.3% | $372 / Sq Ft |
| 11/22/2013 11/22/13 | Off Market | $565,000 | -- | -- |
| 11/08/2013 11/08/13 | For Sale | $549,900 | -- | $382 / Sq Ft |
Purchase History
| Date | Type | Sale Price | Title Company |
|---|---|---|---|
| Warranty Deed | $565,000 | -- | |
| Special Warranty Deed | $317,000 | -- | |
| Deed | $82,000 | -- |
Mortgage History
| Date | Status | Loan Amount | Loan Type |
|---|---|---|---|
| Open | $443,000 | New Conventional | |
| Closed | $491,500 | New Conventional | |
| Previous Owner | $320,000 | New Conventional | |
| Previous Owner | $317,000 | New Conventional | |
| Previous Owner | $423,000 | Adjustable Rate Mortgage/ARM | |
| Previous Owner | $360,000 | Stand Alone Refi Refinance Of Original Loan | |
| Previous Owner | $250,000 | Adjustable Rate Mortgage/ARM | |
| Previous Owner | $67,002 | No Value Available |
Similar Homes in Washington, DC
Source: Bright MLS
MLS Number: DCDC2210168
APN: 1051-0147
- 1417 Maryland Ave NE
- 1409 G St NE Unit 4
- 1451 Maryland Ave NE
- 1350 Maryland Ave NE Unit 416
- 711 15th St NE Unit 4
- 1402 H St NE Unit 501
- 1334 Maryland Ave NE
- 615 14th Place NE
- 1363 H St NE
- 615 15th St NE Unit 1
- 1328 Maryland Ave NE Unit 2
- 633 Elliott St NE
- 1353 Maryland Ave NE
- 1341 H St NE Unit 4A
- 1341 H St NE Unit 5F
- 1341 H St NE Unit 4D
- 1341 H St NE Unit 3B
- 1524 Gales St NE
- 1526 Gales St NE
- 1313 Linden Ct NE
- 1409 G St NE Unit 1
- 631 14th St NE Unit B
- 615 14th Place NE
- 1350 Maryland Ave NE Unit 205
- 1350 Maryland Ave NE Unit 309
- 1512 Gales St NE
- 1402 H St NE Unit 306
- 1336 G St NE
- 1336 G St NE Unit ID1037746P
- 1501 Benning Rd NE
- 700 16th St NE Unit 2
- 1516 F St NE Unit 3
- 619 16th St NE Unit A
- 529 16th St NE Unit 1
- 1371 Florida Ave NE Unit 1
- 1423 E St NE
- 731 13th St NE Unit 1
- 1359 Florida Ave NE
- 1630 Rosedale St NE Unit . 3
- 1358 Florida Ave NE Unit 106

