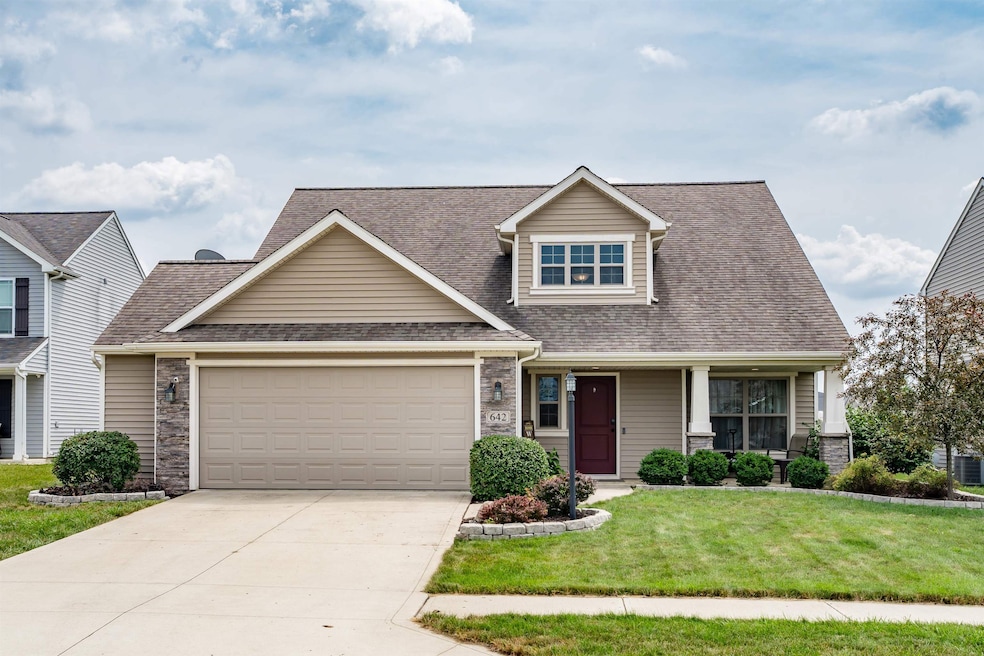
642 Barnsley Cove Fort Wayne, IN 46845
Estimated payment $2,073/month
Highlights
- Vaulted Ceiling
- Cul-De-Sac
- Walk-In Closet
- Oak View Elementary School Rated A-
- 2 Car Attached Garage
- Breakfast Bar
About This Home
PRICE IMPROVEMENT! This beautiful two-story home offers 4 spacious bedrooms, 2.5 bathrooms, and nearly 2,000 square feet of comfortable living space. Built in 2017, it provides peace of mind with modern construction and well-maintained systems that will serve you well for years to come. All mechanicals are serviced yearly and the whole house humidifier/dehumidifier ensures a pleasant climate year-round. There is a transferable structural warranty & all Moen fixtures have a transferable lifetime warranty. Step into a bright, open floor plan featuring a large living room with soaring 20-foot ceilings—perfect for relaxing or entertaining. The kitchen is filled with natural light and offers ample counter space, generous storage, and a lovely view of the fenced backyard. Additional highlights include a versatile loft space, an oversized garage, and a convenient first-floor laundry room located just off the mudroom. The private backyard is fully enclosed—ideal for pets, play, or peaceful outdoor living. Don’t miss your opportunity to own this move-in ready gem in the desirable Fox Hollow neighborhood!
Listing Agent
Coldwell Banker Real Estate Gr Brokerage Phone: 260-416-9341 Listed on: 07/31/2025

Home Details
Home Type
- Single Family
Est. Annual Taxes
- $2,367
Year Built
- Built in 2017
Lot Details
- 8,534 Sq Ft Lot
- Lot Dimensions are 60x141x58x143
- Cul-De-Sac
- Privacy Fence
- Wood Fence
- Level Lot
HOA Fees
- $27 Monthly HOA Fees
Parking
- 2 Car Attached Garage
- Off-Street Parking
Home Design
- Slab Foundation
- Wood Siding
- Stone Exterior Construction
- Vinyl Construction Material
Interior Spaces
- 2-Story Property
- Vaulted Ceiling
- Ceiling Fan
- Electric Dryer Hookup
Kitchen
- Breakfast Bar
- Laminate Countertops
Flooring
- Carpet
- Laminate
- Tile
Bedrooms and Bathrooms
- 4 Bedrooms
- Split Bedroom Floorplan
- En-Suite Primary Bedroom
- Walk-In Closet
Attic
- Storage In Attic
- Pull Down Stairs to Attic
Schools
- Perry Hill Elementary School
- Maple Creek Middle School
- Carroll High School
Utilities
- Forced Air Heating and Cooling System
- Heating System Uses Gas
- Cable TV Available
Community Details
- Fox Hollow Subdivision
Listing and Financial Details
- Assessor Parcel Number 02-02-21-430-020.000-057
Map
Home Values in the Area
Average Home Value in this Area
Tax History
| Year | Tax Paid | Tax Assessment Tax Assessment Total Assessment is a certain percentage of the fair market value that is determined by local assessors to be the total taxable value of land and additions on the property. | Land | Improvement |
|---|---|---|---|---|
| 2024 | $2,154 | $315,400 | $57,300 | $258,100 |
| 2022 | $1,806 | $249,400 | $57,300 | $192,100 |
| 2021 | $1,913 | $246,600 | $57,300 | $189,300 |
| 2020 | $1,812 | $224,800 | $57,300 | $167,500 |
| 2019 | $1,809 | $218,800 | $57,300 | $161,500 |
| 2018 | $1,767 | $211,700 | $52,600 | $159,100 |
| 2017 | $0 | $1,200 | $1,200 | $0 |
Property History
| Date | Event | Price | Change | Sq Ft Price |
|---|---|---|---|---|
| 08/28/2025 08/28/25 | Pending | -- | -- | -- |
| 08/19/2025 08/19/25 | Price Changed | $340,000 | -1.4% | $170 / Sq Ft |
| 08/10/2025 08/10/25 | Price Changed | $344,900 | -1.4% | $173 / Sq Ft |
| 07/31/2025 07/31/25 | For Sale | $349,900 | +60.6% | $175 / Sq Ft |
| 05/16/2017 05/16/17 | Sold | $217,900 | +1.4% | $109 / Sq Ft |
| 03/28/2017 03/28/17 | Pending | -- | -- | -- |
| 02/07/2017 02/07/17 | For Sale | $214,900 | -- | $108 / Sq Ft |
Purchase History
| Date | Type | Sale Price | Title Company |
|---|---|---|---|
| Warranty Deed | $217,900 | Riverbend Title Llc | |
| Warranty Deed | $217,900 | Riverbend Title Llc |
Mortgage History
| Date | Status | Loan Amount | Loan Type |
|---|---|---|---|
| Open | $203,500 | New Conventional | |
| Closed | $202,500 | New Conventional | |
| Closed | $207,005 | No Value Available |
Similar Homes in Fort Wayne, IN
Source: Indiana Regional MLS
MLS Number: 202530187
APN: 02-02-21-430-020.000-057
- 619 Sandringham Pass
- 641 Sandringham Pass
- 626 Gatcombe Run
- 670 Gatcombe Run
- 658 Gatcombe Run
- 240 Edenbridge Blvd
- 121 Jadis Ct
- 13777 Aslan Passage
- 13504 Aslan Passage
- 170 Wave Rock Run
- 1224 Breaker Bay
- 1511 Millennium Crossing
- 119 Artisan Pass
- 1606 Millennium Crossing
- 1106 Brandon Way
- 1318 Westerly Rd
- 284 Savo Rock Ct
- 314 Artisan Pass
- 1606 Spenser Cove
- 15189 Cranwood Ct






