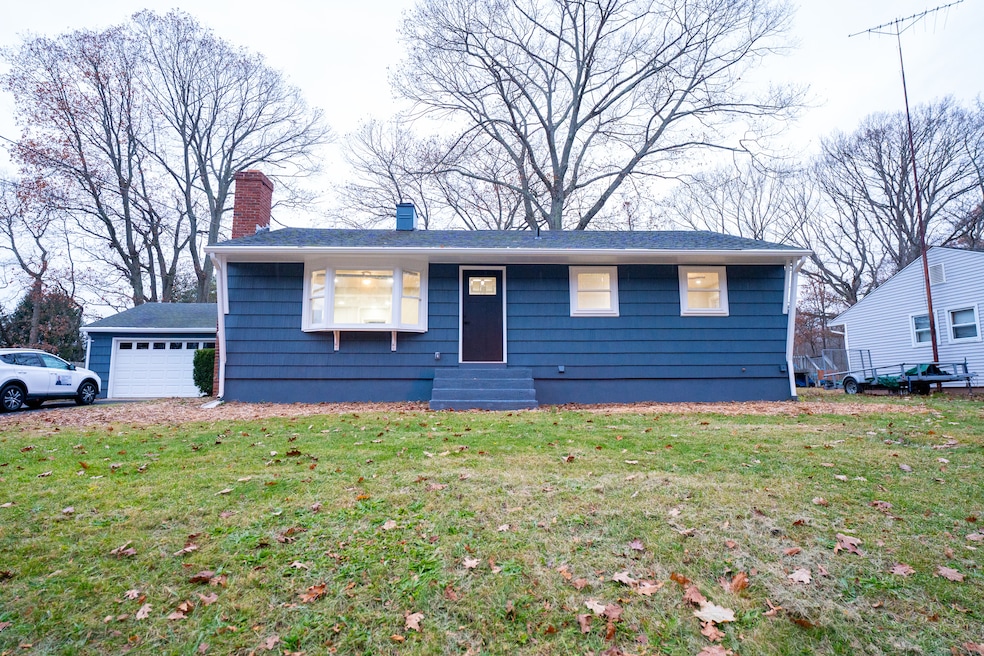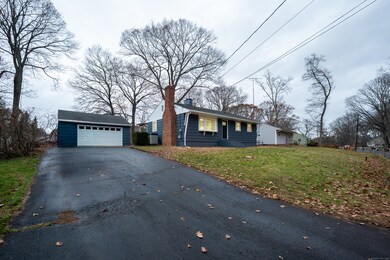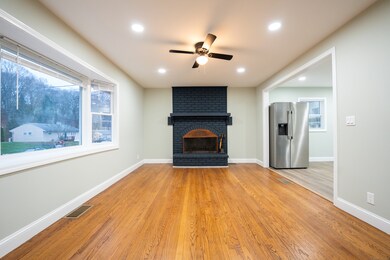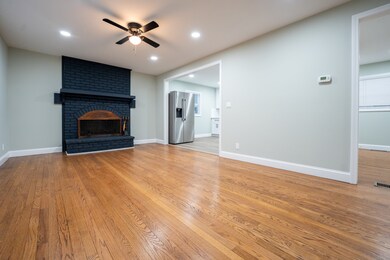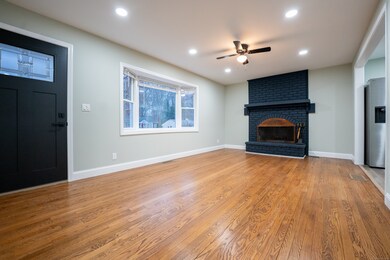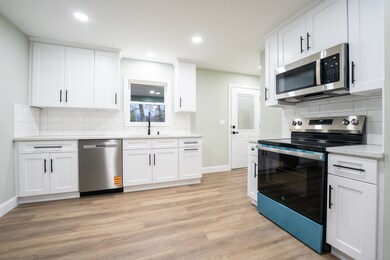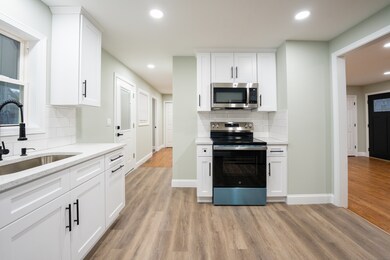642 Bradley St East Haven, CT 06512
Estimated payment $2,533/month
Highlights
- Ranch Style House
- 1 Fireplace
- Covered Deck
- Attic
- Bonus Room
- Patio
About This Home
Welcome to this BEAUTIFUL HOME FULLY RENOVATED with modern finishes ,it offer 3 Beds,1 bath,living room,kitchen,dining room and a fully finished basement ideal for multiple uses. Enjoy the covered back porch ,spacious yard,a driveway that fits up to 8 cars plus the 2-car garage ,giving you plenty of parking and convenience. Great Location!!,close to beaches, restaurant, supermarkets, parks, schools and with easy access to I -95 and I-91. With the new year right around the corner ,this is the perfect home to star fresh and begin 2026 with the space,comfort and style you deserve. Move-in ready and waiting for you!,get in touch for more information or for a private showing.
Listing Agent
eRealty Advisors, Inc. Brokerage Phone: (203) 339-2843 License #RES.0824469 Listed on: 11/26/2025

Open House Schedule
-
Sunday, November 30, 202511:00 am to 1:00 pm11/30/2025 11:00:00 AM +00:0011/30/2025 1:00:00 PM +00:00Add to Calendar
Home Details
Home Type
- Single Family
Est. Annual Taxes
- $5,119
Year Built
- Built in 1959
Lot Details
- 10,454 Sq Ft Lot
- Property is zoned R-2
Home Design
- Ranch Style House
- Concrete Foundation
- Frame Construction
- Asphalt Shingled Roof
- Wood Siding
- Concrete Siding
Interior Spaces
- 1,945 Sq Ft Home
- Ceiling Fan
- 1 Fireplace
- Bonus Room
- Smart Thermostat
Kitchen
- Electric Range
- Microwave
- Ice Maker
- Dishwasher
Bedrooms and Bathrooms
- 3 Bedrooms
- 1 Full Bathroom
Attic
- Storage In Attic
- Attic or Crawl Hatchway Insulated
Finished Basement
- Basement Fills Entire Space Under The House
- Laundry in Basement
Parking
- 2 Car Garage
- Automatic Garage Door Opener
- Private Driveway
Outdoor Features
- Covered Deck
- Patio
- Exterior Lighting
- Rain Gutters
Schools
- Grove J. Tuttle Elementary School
- East Haven High School
Utilities
- Central Air
- Heating System Uses Oil
- Oil Water Heater
- Fuel Tank Located in Basement
Listing and Financial Details
- Assessor Parcel Number 1101845
Map
Home Values in the Area
Average Home Value in this Area
Tax History
| Year | Tax Paid | Tax Assessment Tax Assessment Total Assessment is a certain percentage of the fair market value that is determined by local assessors to be the total taxable value of land and additions on the property. | Land | Improvement |
|---|---|---|---|---|
| 2025 | $5,119 | $153,090 | $45,710 | $107,380 |
| 2024 | $5,119 | $153,090 | $45,710 | $107,380 |
| 2023 | $4,776 | $153,090 | $45,710 | $107,380 |
| 2022 | $4,776 | $153,090 | $45,710 | $107,380 |
| 2021 | $4,121 | $120,330 | $41,660 | $78,670 |
| 2020 | $4,121 | $120,330 | $41,660 | $78,670 |
| 2019 | $3,901 | $120,330 | $41,660 | $78,670 |
| 2018 | $3,905 | $120,330 | $41,660 | $78,670 |
| 2017 | $3,796 | $120,330 | $41,660 | $78,670 |
| 2016 | $3,882 | $123,040 | $48,720 | $74,320 |
| 2015 | $3,882 | $123,040 | $48,720 | $74,320 |
| 2014 | $3,943 | $123,040 | $48,720 | $74,320 |
Property History
| Date | Event | Price | List to Sale | Price per Sq Ft | Prior Sale |
|---|---|---|---|---|---|
| 11/26/2025 11/26/25 | For Sale | $399,900 | +42.8% | $206 / Sq Ft | |
| 06/02/2025 06/02/25 | Sold | $280,000 | +40.0% | $193 / Sq Ft | View Prior Sale |
| 05/13/2025 05/13/25 | Pending | -- | -- | -- | |
| 05/06/2025 05/06/25 | For Sale | $200,000 | -- | $138 / Sq Ft |
Purchase History
| Date | Type | Sale Price | Title Company |
|---|---|---|---|
| Deed | $280,000 | None Available | |
| Deed | $280,000 | None Available | |
| Quit Claim Deed | -- | None Available | |
| Quit Claim Deed | -- | None Available | |
| Deed | -- | -- |
Source: SmartMLS
MLS Number: 24141342
APN: EHAV-000320-004216-000009
- 547 Laurel St
- 570 Bradley St
- 560 Bradley St
- 36 Ralphs Ln
- 265 Grannis St
- 22 Mountain Top Ln
- 23 Pondview Terrace
- 161 Grannis St
- 153 Grannis St
- 31 Marie St Unit B
- 22 Marie St
- 300 Bradley St
- 121 Lexington Ave Unit 21
- 265 Lexington Ave
- 95 Lenox St Unit L
- 314 Lenox St
- 533 Quinnipiac Ave
- 111 & 111A Laurel St
- 728 Quinnipiac Ave
- 686 Quinnipiac Ave
- 235 Russell St Unit 1st Flr
- 216 Laurel St
- 303 Lexington Ave Unit 2
- 303 Lexington Ave Unit 3
- 302 Lexington Ave
- 179 Lenox St Unit 2
- 517 Quinnipiac Ave Unit 3
- 800 Quinnipiac Ave
- 505 Quinnipiac Ave Unit L
- 904 Quinnipiac Ave Unit 3
- 651 Quinnipiac Ave Unit 2
- 904 Quinnipiac Ave
- 806 Quinnipiac Ave
- 896 Quinnipiac Ave Unit 3
- 926 Quinnipiac Ave Unit 1
- 4 Hellstrom Rd
- 241 Quinnipiac Ave
- 25 Pardee St Unit 2nd Floor
- 186 Farren Ave Unit 3
- 40 Exchange St Unit 2
